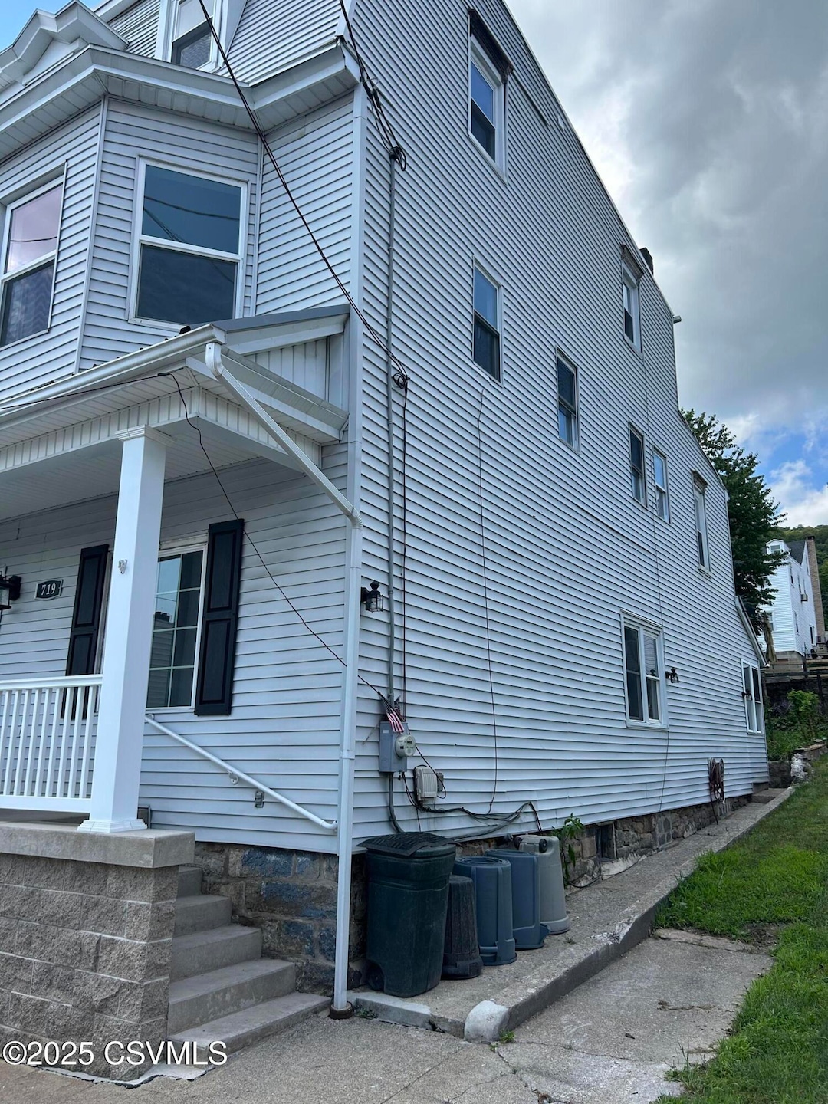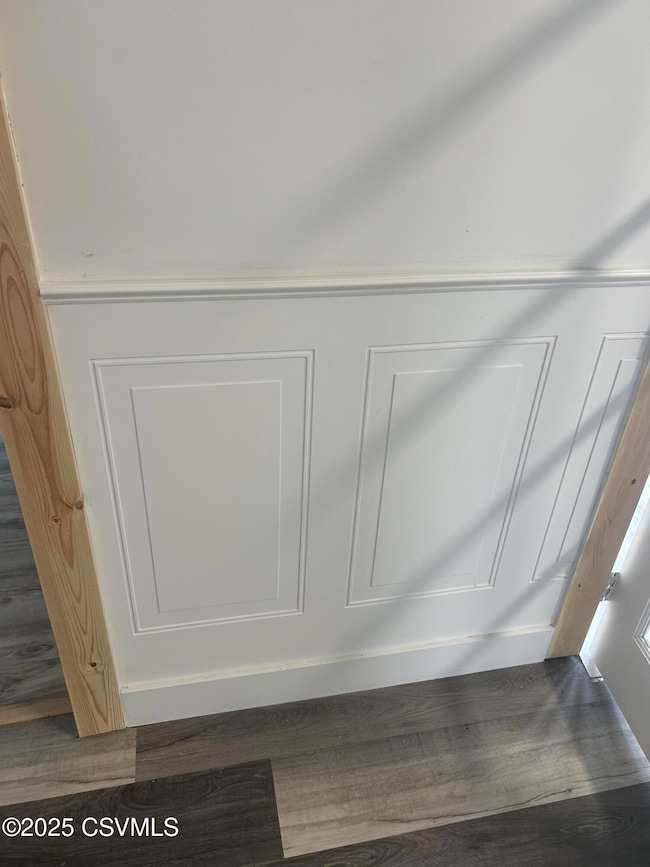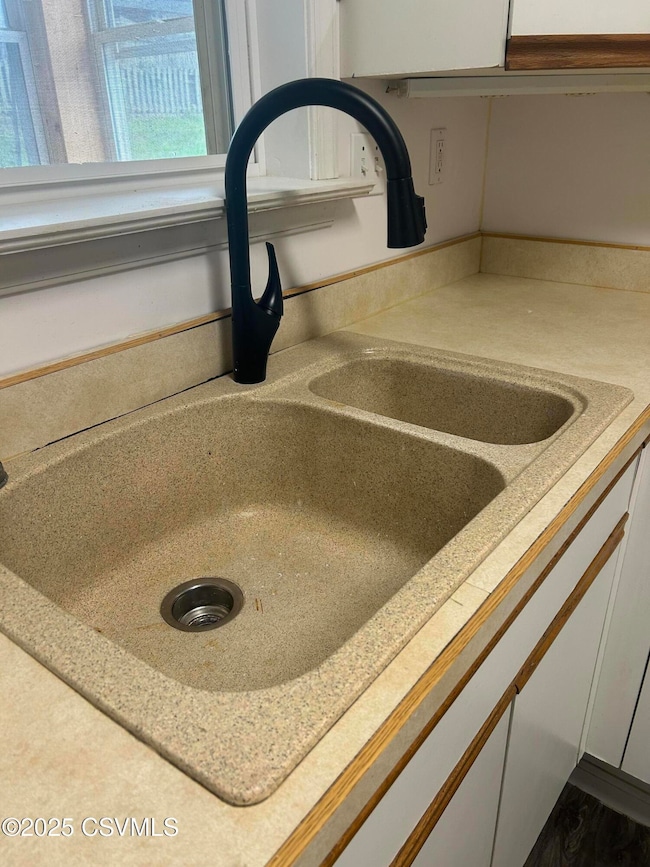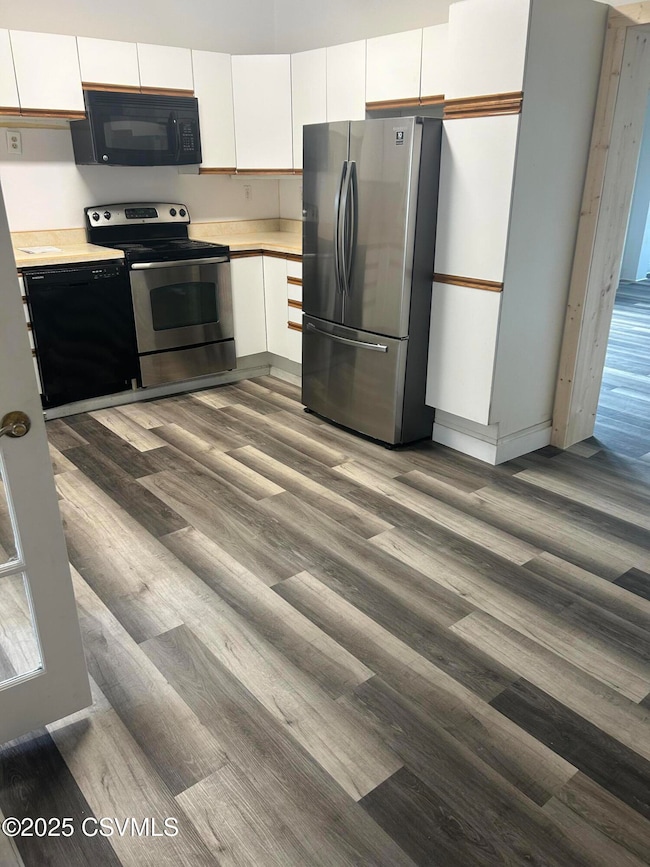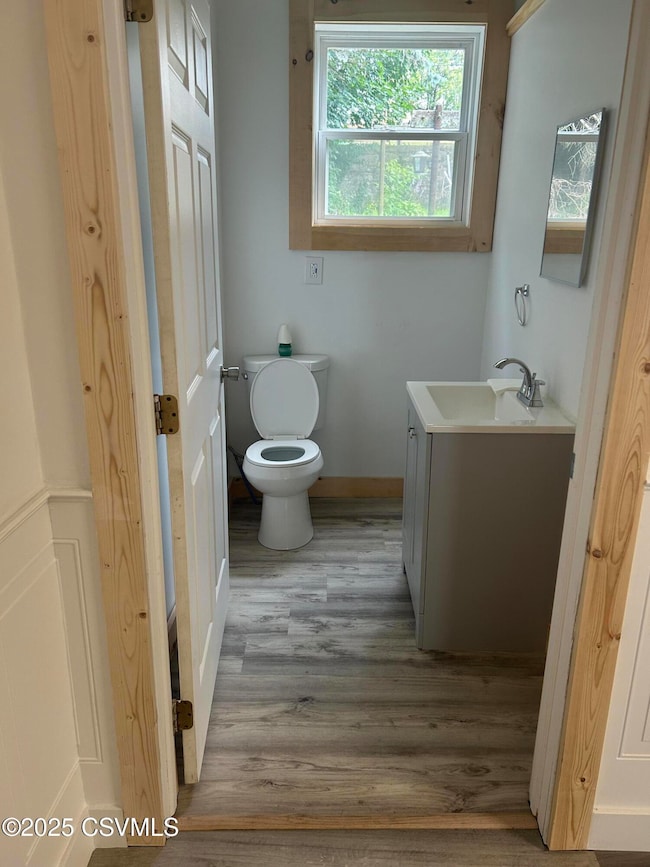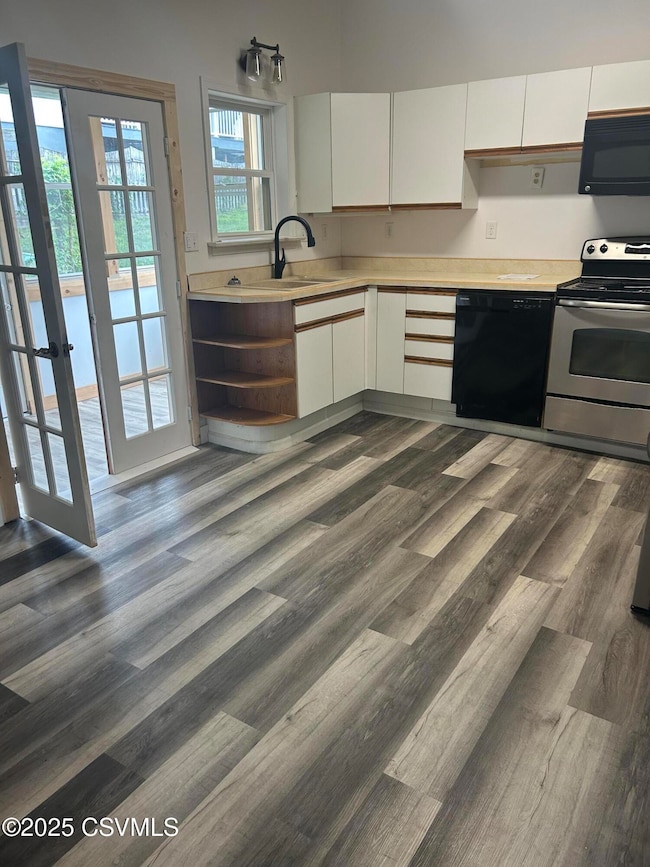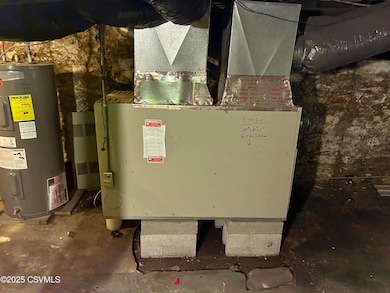719 E Dewart St Shamokin, PA 17872
Estimated payment $727/month
Highlights
- Wood Flooring
- Fenced Yard
- Living Room
- Mud Room
- Porch
- Laundry Room
About This Home
Looking for a spacious family home? Look no further than this one! 5 bedrooms, 3 bathrooms, new windows, roof and fresh paint make it move in ready!!! Parquet and hardwood flooring. Second floor laundry! All appliance included. Take a peek and call me today for your private tour!! Peggy (570)274-1460
Listing Agent
Peggy Bann
EXP Realty, LLC License #RS276858 Listed on: 10/08/2025
Home Details
Home Type
- Single Family
Est. Annual Taxes
- $993
Year Built
- Built in 1920
Lot Details
- 3,049 Sq Ft Lot
- Lot Dimensions are 21.5x130
- Fenced Yard
Home Design
- Tri-Level Property
- Roof Updated in 2025
- Frame Construction
- Metal Roof
- Vinyl Construction Material
Interior Spaces
- 1,850 Sq Ft Home
- Ceiling Fan
- Insulated Windows
- Mud Room
- Entrance Foyer
- Living Room
- Dining Room
- Wood Flooring
- Storm Doors
Kitchen
- Range
- Microwave
- Dishwasher
Bedrooms and Bathrooms
- 5 Bedrooms
Laundry
- Laundry Room
- Dryer
- Washer
Basement
- Basement Fills Entire Space Under The House
- Interior Basement Entry
Outdoor Features
- Porch
Utilities
- Heating System Uses Oil
- 200+ Amp Service
- Cable TV Available
Community Details
- Fenced around community
Listing and Financial Details
- Assessor Parcel Number 1-7-90
Map
Home Values in the Area
Average Home Value in this Area
Tax History
| Year | Tax Paid | Tax Assessment Tax Assessment Total Assessment is a certain percentage of the fair market value that is determined by local assessors to be the total taxable value of land and additions on the property. | Land | Improvement |
|---|---|---|---|---|
| 2025 | $993 | $7,350 | $600 | $6,750 |
| 2024 | $933 | $7,350 | $600 | $6,750 |
| 2023 | $933 | $7,350 | $600 | $6,750 |
| 2022 | $920 | $7,350 | $600 | $6,750 |
| 2021 | $908 | $7,350 | $600 | $6,750 |
| 2020 | $898 | $7,350 | $600 | $6,750 |
| 2019 | $885 | $7,350 | $600 | $6,750 |
| 2018 | $877 | $7,350 | $600 | $6,750 |
| 2017 | $844 | $7,350 | $600 | $6,750 |
| 2016 | -- | $7,350 | $600 | $6,750 |
| 2015 | -- | $7,350 | $600 | $6,750 |
| 2014 | -- | $7,350 | $600 | $6,750 |
Property History
| Date | Event | Price | List to Sale | Price per Sq Ft |
|---|---|---|---|---|
| 12/08/2025 12/08/25 | Pending | -- | -- | -- |
| 10/08/2025 10/08/25 | For Sale | $125,000 | 0.0% | $68 / Sq Ft |
| 09/13/2025 09/13/25 | Pending | -- | -- | -- |
| 08/04/2025 08/04/25 | Price Changed | $125,000 | -7.4% | $68 / Sq Ft |
| 07/11/2025 07/11/25 | For Sale | $135,000 | -- | $73 / Sq Ft |
Source: Central Susquehanna Valley Board of REALTORS® MLS
MLS Number: 20-100805
APN: 015-01-007-090
- 714 E Sunbury St Unit 716
- 812 E Dewart St Unit 814
- 715 E Commerce St
- 718 N Franklin St
- 813 E Commerce St
- 423 E Dewart St
- 1004 E Commerce St
- 319 E Sunbury St
- 1016 E Kase St
- 417 N Shamokin St
- 221 E Cameron St
- 925 N Orange St
- 122 N Pearl St
- 722 Race St
- 720 Race St
- 115 N Marshall St
- 28 N Rock St
- 29 E Sunbury St
- 1221 Chemung St
- 13 W Church St
Ask me questions while you tour the home.
