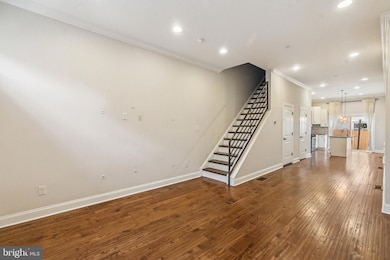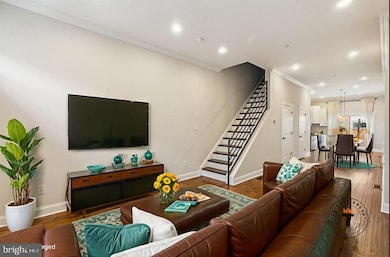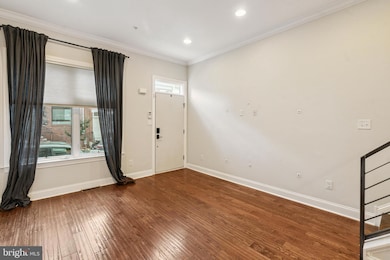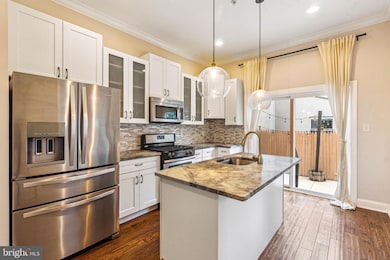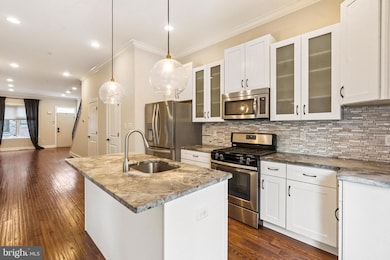719 E Thompson St Philadelphia, PA 19125
Fishtown NeighborhoodEstimated payment $3,315/month
Highlights
- Open Floorplan
- No HOA
- Stainless Steel Appliances
- Straight Thru Architecture
- Efficiency Studio
- 3-minute walk to Fishtown Recreation Center
About This Home
Welcome to 719 E Thompson St — a spacious 4-bedroom, 2.5 bath home with a basement and rooftop deck, perfectly situated in the heart of vibrant Fishtown and within the highly desirable Alexander Adaire Catchment. This prime location places you just blocks from some of Philadelphia’s most iconic restaurants and entertainment hotspots, including Frankford Hall, La Colombe, Suraya, Kalaya, Wm. Mulherin’s Sons, and The Fillmore for live music. Enjoy convenient access to City Fitness, Penn Treaty Park, and the Delaware River waterfront, all practically in your backyard. Commuting is effortless with nearby access to SEPTA’s Market-Frankford Line, I-95, and multiple bus routes. Whether you're looking for walkable city living, exciting nightlife, or a quiet retreat close to it all, this home offers the best of every world.
Townhouse Details
Home Type
- Townhome
Est. Annual Taxes
- $2,029
Year Built
- Built in 2016
Lot Details
- 904 Sq Ft Lot
- Lot Dimensions are 16.00 x 58.00
Parking
- On-Street Parking
Home Design
- Straight Thru Architecture
- Brick Foundation
- Frame Construction
Interior Spaces
- 1,888 Sq Ft Home
- Property has 3 Levels
- Open Floorplan
- Living Room
- Dining Room
- Efficiency Studio
- Basement Fills Entire Space Under The House
- Laundry on upper level
Kitchen
- ENERGY STAR Qualified Dishwasher
- Stainless Steel Appliances
Bedrooms and Bathrooms
- 4 Bedrooms
Eco-Friendly Details
- ENERGY STAR Qualified Equipment for Heating
Schools
- Alexander Adaire Elementary And Middle School
Utilities
- Central Heating and Cooling System
- 200+ Amp Service
- Electric Water Heater
Community Details
- No Home Owners Association
Listing and Financial Details
- Tax Lot 26
- Assessor Parcel Number 181397300
Map
Home Values in the Area
Average Home Value in this Area
Tax History
| Year | Tax Paid | Tax Assessment Tax Assessment Total Assessment is a certain percentage of the fair market value that is determined by local assessors to be the total taxable value of land and additions on the property. | Land | Improvement |
|---|---|---|---|---|
| 2026 | $1,702 | $724,800 | $144,960 | $579,840 |
| 2025 | $1,702 | $724,800 | $144,960 | $579,840 |
| 2024 | $1,702 | $724,800 | $144,960 | $579,840 |
| 2023 | $1,702 | $607,800 | $121,560 | $486,240 |
| 2022 | $2,027 | $121,560 | $121,560 | $0 |
| 2021 | $2,027 | $0 | $0 | $0 |
| 2020 | $2,027 | $0 | $0 | $0 |
| 2019 | $1,914 | $0 | $0 | $0 |
| 2018 | $1,867 | $0 | $0 | $0 |
| 2017 | $880 | $0 | $0 | $0 |
| 2016 | $2,266 | $0 | $0 | $0 |
| 2015 | $2,169 | $0 | $0 | $0 |
| 2014 | -- | $161,900 | $15,373 | $146,527 |
| 2012 | -- | $9,632 | $1,462 | $8,170 |
Property History
| Date | Event | Price | List to Sale | Price per Sq Ft | Prior Sale |
|---|---|---|---|---|---|
| 12/04/2025 12/04/25 | For Rent | $3,400 | 0.0% | -- | |
| 07/18/2025 07/18/25 | For Sale | $599,900 | +12.1% | $318 / Sq Ft | |
| 08/26/2020 08/26/20 | Sold | $535,000 | -2.7% | $284 / Sq Ft | View Prior Sale |
| 07/16/2020 07/16/20 | Pending | -- | -- | -- | |
| 07/01/2020 07/01/20 | For Sale | $549,900 | +22.5% | $291 / Sq Ft | |
| 07/08/2016 07/08/16 | Sold | $449,000 | 0.0% | $249 / Sq Ft | View Prior Sale |
| 06/21/2016 06/21/16 | Pending | -- | -- | -- | |
| 04/29/2016 04/29/16 | Price Changed | $449,000 | -0.2% | $249 / Sq Ft | |
| 03/24/2016 03/24/16 | For Sale | $449,900 | -- | $250 / Sq Ft |
Purchase History
| Date | Type | Sale Price | Title Company |
|---|---|---|---|
| Deed | $535,000 | Devon Abstract Llc | |
| Deed | $457,980 | None Available | |
| Corporate Deed | $115,000 | Security Search & Abstract C | |
| Deed | $70,000 | -- |
Mortgage History
| Date | Status | Loan Amount | Loan Type |
|---|---|---|---|
| Open | $508,250 | New Conventional | |
| Previous Owner | $444,240 | Adjustable Rate Mortgage/ARM | |
| Previous Owner | $103,500 | Purchase Money Mortgage |
Source: Bright MLS
MLS Number: PAPH2516950
APN: 181397300
- 1327 E Susquehanna Ave
- 1328 E Berks St Unit 4
- 1328 E Berks St Unit B
- 805 Livingston St
- 627 E Thompson St
- 837 Almond St
- 1235 E Berks St
- 847 Mercer St
- 628 Miller St
- 700 Moyer St Unit 103
- 700 Moyer St Unit 305
- 700 Moyer St Unit 207
- 632 Moyer St
- 1226 E Berks St
- 1214 E Susquehanna Ave Unit A
- 1214 E Susquehanna Ave Unit B
- 1214 E Susquehanna Ave Unit D
- 1218 E Berks St
- 601 Miller St
- 1214 E Fletcher St
- 1247 E Berks St
- 1326 E Susquehanna Ave
- 1343 E Hewson St Unit 1
- 700 Moyer St Unit 205
- 1251 E Fletcher St Unit 1R
- 1251 E Fletcher St Unit 2R
- 827 Almond St
- 845 Mercer St
- 818 Belgrade St
- 1420 E Susquehanna Ave Unit C
- 1420 E Susquehanna Ave Unit H
- 601 Miller St
- 600 E Girard Ave Unit 2
- 2546 E Dauphin St
- 1112-16 E Berks St Unit 301
- 1112-16 E Berks St Unit 408
- 1112-16 E Berks St Unit 406
- 1112 E Berks St Unit 408
- 1112 E Berks St Unit 207
- 1112 E Berks St Unit 102


