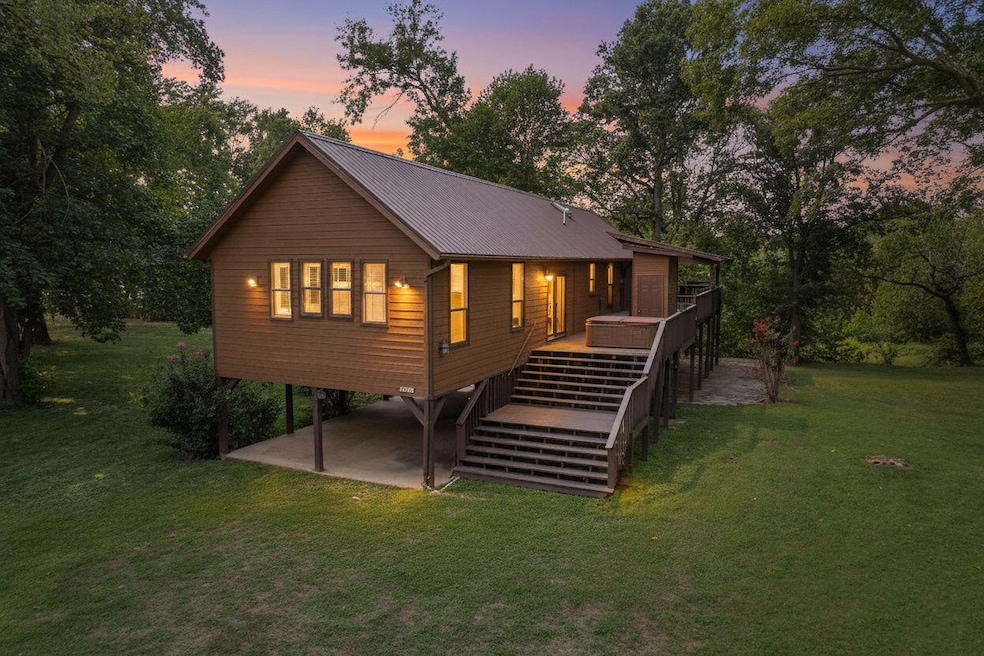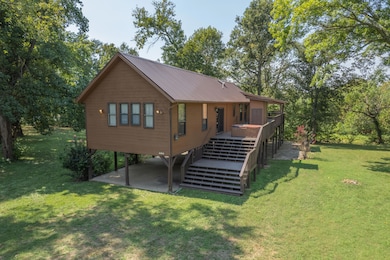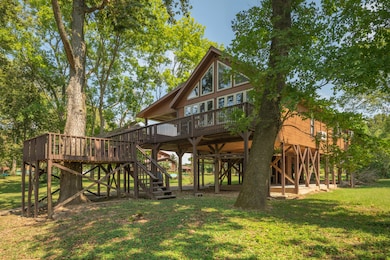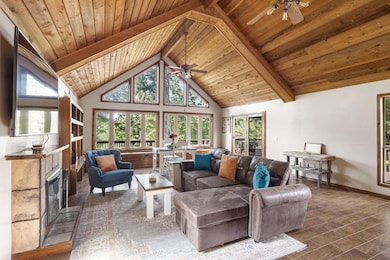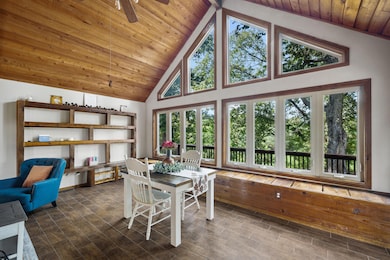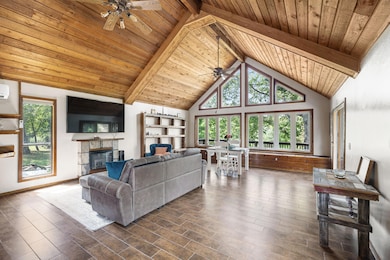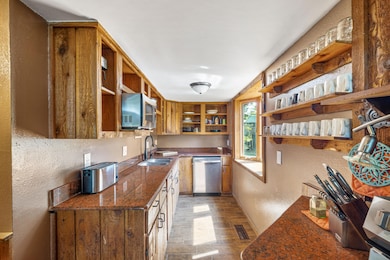Estimated payment $1,724/month
Highlights
- Spa
- Waterfront
- Secluded Lot
- River View
- Deck
- Stream or River on Lot
About This Home
HUGE Price drop! Buyers, this is the steal of the year. Gorgeous Riverside Retreat right off the Elk River. FULLY FURNISHED right down to the espresso maker and completely Move-In Ready, this raised cabin is elevated above flood level and comfortably sleeps eight people, ensuring comfort and peace of mind in your purchase. Enjoy the spectacular views of the Elk River from the elevated wrap around porch, or cook a meal in the luxury stone fire pit and patio area below the deck, a perfect area for outdoor entertaining. Located closest to the river in the neighborhood, this property boasts a large deck for ease of access, stunning interior skylights, and rough hewn trim that gives it a lovely ''cabin retreat'' feel. New Features include 1-Yr old metal Roof, 3-Yr mini splits zoned throughout the home with central heat/air as backup, New Stove, freshly painted deck and updated plumbing. Every detail has been considered, with freeze-proof measures in place and energy efficient HVAC. All the unique interior rough trim has been freshly sealed and stained, and luxury scratch proof vinyl flooring and tile is laid throughout the home. Flood insurance is cheap at $600/year due to the nature of the construction, and this home is furnished with all the amenities needed to be comfortable. Don't wait - call your favorite agent today to see this beauty!
Listing Agent
Murney Associates - Primrose License #2021022346 Listed on: 09/20/2025

Home Details
Home Type
- Single Family
Est. Annual Taxes
- $589
Year Built
- Built in 1988
Lot Details
- 0.47 Acre Lot
- Waterfront
- Property fronts an easement
- Secluded Lot
- Level Lot
- Few Trees
Home Design
- Raised Ranch Architecture
- Cabin
- Press Board Siding
- Hardboard
Interior Spaces
- 1,611 Sq Ft Home
- 1.5-Story Property
- Vaulted Ceiling
- Skylights
- Fireplace With Glass Doors
- Stone Fireplace
- Electric Fireplace
- Double Pane Windows
- Blinds
- Living Room with Fireplace
- Loft
- River Views
Kitchen
- Electric Cooktop
- Stove
- Microwave
- Granite Countertops
Flooring
- Tile
- Luxury Vinyl Tile
Bedrooms and Bathrooms
- 2 Bedrooms
- 2 Full Bathrooms
- Walk-in Shower
Laundry
- Dryer
- Washer
Parking
- 4 Car Garage
- 4 Carport Spaces
- Parking Pad
- Parking Available
- Shared Driveway
- Unpaved Parking
Eco-Friendly Details
- Energy-Efficient HVAC
- Energy-Efficient Lighting
Outdoor Features
- Spa
- Stream or River on Lot
- Deck
- Wrap Around Porch
- Patio
- Outdoor Gas Grill
- Rain Gutters
Location
- Flood Insurance May Be Required
Schools
- Noel Elementary School
- Mcdonald County High School
Utilities
- Mini Split Air Conditioners
- Forced Air Zoned Heating and Cooling System
- Mini Split Heat Pump
- Electric Water Heater
Community Details
- No Home Owners Association
- Elk River Subdivision
Listing and Financial Details
- Assessor Parcel Number 17-5.0-15-004-001-001.008
Map
Tax History
| Year | Tax Paid | Tax Assessment Tax Assessment Total Assessment is a certain percentage of the fair market value that is determined by local assessors to be the total taxable value of land and additions on the property. | Land | Improvement |
|---|---|---|---|---|
| 2025 | $589 | $16,110 | $0 | $0 |
| 2024 | $589 | $14,860 | $0 | $0 |
| 2023 | $589 | $14,860 | $0 | $0 |
| 2022 | $589 | $14,860 | $0 | $0 |
| 2021 | $589 | $14,860 | $0 | $0 |
| 2020 | $519 | $13,060 | $0 | $0 |
| 2019 | $519 | $13,070 | $0 | $0 |
| 2018 | $515 | $12,930 | $0 | $0 |
| 2017 | $515 | $12,930 | $0 | $0 |
| 2016 | $515 | $12,930 | $0 | $0 |
| 2015 | -- | $12,930 | $0 | $0 |
| 2014 | -- | $12,930 | $0 | $0 |
Property History
| Date | Event | Price | List to Sale | Price per Sq Ft | Prior Sale |
|---|---|---|---|---|---|
| 10/09/2025 10/09/25 | Price Changed | $325,000 | -7.1% | $202 / Sq Ft | |
| 09/20/2025 09/20/25 | For Sale | $349,900 | +95.5% | $217 / Sq Ft | |
| 11/25/2019 11/25/19 | Sold | -- | -- | -- | View Prior Sale |
| 10/14/2019 10/14/19 | Pending | -- | -- | -- | |
| 06/19/2019 06/19/19 | For Sale | $179,000 | -- | $129 / Sq Ft |
Purchase History
| Date | Type | Sale Price | Title Company |
|---|---|---|---|
| Warranty Deed | -- | Waco Title Co Pineville |
Mortgage History
| Date | Status | Loan Amount | Loan Type |
|---|---|---|---|
| Open | $82,000 | No Value Available |
Source: Southern Missouri Regional MLS
MLS Number: 60305252
APN: 17-5.0-15-004-001-001.008
- Tbd Park St
- 510 N Kings Hwy
- 102 N Kings Hwy
- 105 Ester St
- Tract 4 W State Highway 90
- Tract 4 State Highway 90
- Tract 1 State Highway 90
- Tract 2 State Highway 90
- Tract 3 W State Highway 90
- Tract 1 W State Highway 90
- Lots 25-27 Forrest Ave
- 1412 H Hwy
- 10.75acres Younkers Ln
- Tbd Redwood Ln
- 000 Highway H
- 886 Hart Cir
- 421 Lakewood Dr
- 450 Elmwood Ln
- 000 Elmwood Ln
- Lot 14 Elmwood Ln
- 305 Rivercrest Unit ID1221938P
- 401 Beaver Circle Dr
- 97 Perth Dr Unit A
- 25 Lockhart Ln
- 207 Tricha Unit A
- 202 Tricha Unit B
- 93 Kinloch Dr
- 69 Stoneykirk Dr
- 4 Lois Ln
- 1 Marykirk Ln Unit ID1221821P
- 28 Mckenzie Dr
- 32 Coalburn Dr
- 57 Eriboll Ln
- 40 Sandwick Dr
- 1 Scotsdale Place Unit ID1257580P
- 16 Cheviot Ln Unit ID1241340P
- 32 Cheviot Ln Unit ID1221944P
- 4 Tilbury Ln
- 13 Yarmouth Dr
- 5 Blandford Ln
Ask me questions while you tour the home.
