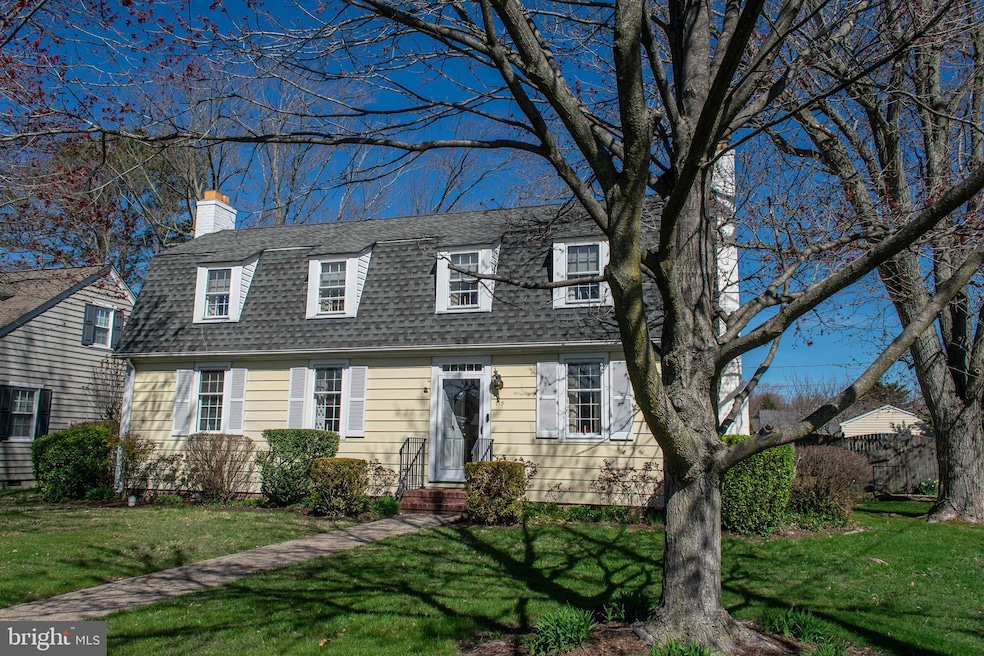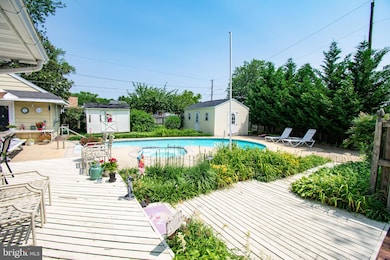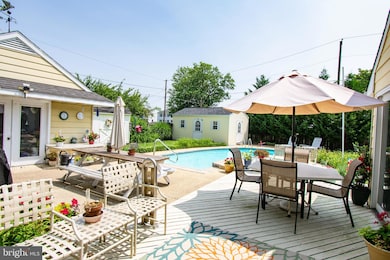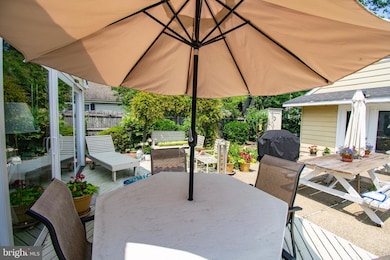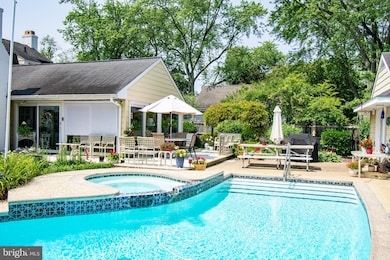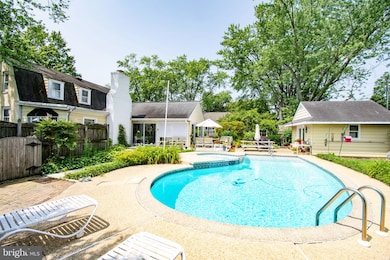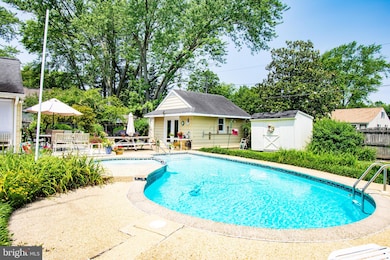719 Elizabeth St Easton, MD 21601
Estimated payment $2,713/month
Highlights
- Pool and Spa
- Traditional Floor Plan
- Sun or Florida Room
- Colonial Architecture
- 3 Fireplaces
- Corner Lot
About This Home
First time available in over 40 years, this lovingly maintained residence offers an abundance of features. Step into a welcoming atmosphere that includes both a den and living room, each with its own fireplace—one gas and one wood-burning—perfect for cozy evenings.Enjoy meals in the separate dining room, and benefit from a full bath conveniently located on the main level. The standout feature is the sunroom, filled with natural light from numerous windows, promising to be your favorite retreat.Outside, you'll find a fenced rear yard with alley access, an inviting inground pool with a hot tub, and beautifully landscaped gardens enhanced by outdoor lighting. Additional conveniences include a storage shed and two garages with alley access, providing ample parking and storage.This lovely home is ready for your personal touch—schedule a viewing today!
Listing Agent
(410) 924-8574 maryhaddaway@gmail.com Benson & Mangold, LLC License #611363 Listed on: 05/10/2025

Home Details
Home Type
- Single Family
Est. Annual Taxes
- $4,118
Year Built
- Built in 1958
Lot Details
- 9,366 Sq Ft Lot
- Landscaped
- Corner Lot
- Back Yard Fenced, Front and Side Yard
- Property is in good condition
Parking
- 2 Car Detached Garage
- Front Facing Garage
- Garage Door Opener
- On-Street Parking
- Fenced Parking
Home Design
- Colonial Architecture
- Dutch Architecture
Interior Spaces
- 1,920 Sq Ft Home
- Property has 2 Levels
- Traditional Floor Plan
- Ceiling Fan
- 3 Fireplaces
- Wood Burning Fireplace
- Fireplace With Glass Doors
- Screen For Fireplace
- Fireplace Mantel
- Gas Fireplace
- Window Treatments
- Family Room Off Kitchen
- Living Room
- Formal Dining Room
- Den
- Sun or Florida Room
- Crawl Space
Kitchen
- Eat-In Kitchen
- Built-In Oven
- Electric Oven or Range
- Stove
- Cooktop with Range Hood
- Microwave
- Ice Maker
- Dishwasher
- Kitchen Island
Flooring
- Carpet
- Vinyl
Bedrooms and Bathrooms
- 3 Bedrooms
- Bathtub with Shower
Laundry
- Laundry Room
- Dryer
- Washer
Pool
- Pool and Spa
- Concrete Pool
- In Ground Pool
- Fence Around Pool
Outdoor Features
- Patio
- Exterior Lighting
- Outdoor Storage
- Outbuilding
Utilities
- Central Air
- Ductless Heating Or Cooling System
- Heating System Uses Oil
- Hot Water Baseboard Heater
- Propane
- Electric Water Heater
- Cable TV Available
Community Details
- No Home Owners Association
Listing and Financial Details
- Tax Lot 821 PARCEL
- Assessor Parcel Number 2101007726
Map
Home Values in the Area
Average Home Value in this Area
Tax History
| Year | Tax Paid | Tax Assessment Tax Assessment Total Assessment is a certain percentage of the fair market value that is determined by local assessors to be the total taxable value of land and additions on the property. | Land | Improvement |
|---|---|---|---|---|
| 2025 | $1,074 | $343,900 | $0 | $0 |
| 2024 | $1,074 | $319,200 | $66,800 | $252,400 |
| 2023 | $1,007 | $305,933 | $0 | $0 |
| 2022 | $926 | $292,667 | $0 | $0 |
| 2021 | $854 | $279,400 | $71,800 | $207,600 |
| 2020 | $854 | $272,567 | $0 | $0 |
| 2019 | $847 | $265,733 | $0 | $0 |
| 2018 | $810 | $258,900 | $71,800 | $187,100 |
| 2017 | $766 | $253,700 | $0 | $0 |
| 2016 | $711 | $248,500 | $0 | $0 |
| 2015 | $681 | $243,300 | $0 | $0 |
| 2014 | $681 | $243,300 | $0 | $0 |
Property History
| Date | Event | Price | List to Sale | Price per Sq Ft |
|---|---|---|---|---|
| 05/10/2025 05/10/25 | For Sale | $450,000 | 0.0% | $234 / Sq Ft |
| 05/08/2025 05/08/25 | Price Changed | $450,000 | -- | $234 / Sq Ft |
Purchase History
| Date | Type | Sale Price | Title Company |
|---|---|---|---|
| Deed | $70,000 | -- |
Mortgage History
| Date | Status | Loan Amount | Loan Type |
|---|---|---|---|
| Closed | $50,000 | No Value Available |
Source: Bright MLS
MLS Number: MDTA2010204
APN: 01-007726
- 713 Howard St
- 0 Calvert St
- 705 Lomax St
- 607 North St
- 8493 Ocean Gateway
- 300 Dixon St Unit 204
- 300 Dixon St Unit 303
- 300 Dixon St Unit 202
- 300 Dixon St Unit 301
- 10 N Park St
- 418 North St
- 409 Goldsborough St
- 12b Mistletoe Dr
- 30 Kelley Gibson St
- 29400 Golton Dr
- 13 N Thoroughgood Ln
- 125 S Higgins St
- 29506 Golton Dr
- 328 N Washington St
- 8862 Roundhouse Cir
- 8337 Ellliott Rd
- 115 Prospect Ave
- 29531 Matthewstown Rd
- 117 E Dover St Unit 208
- 8678 Mulberry Dr
- 29568 Brant Ct
- 102 Marlboro Ave
- 344 Ashby Commons Dr
- 123 S Washington St Unit 201
- 123 S Washington St Unit 203
- 1020-1070 N Washington St
- 304 Wheatley Dr
- 7482 Jeffreys Way
- 28525 Augusta Ct
- 28447 Pinehurst Cir
- 7166 Lauren Ln
- 29181 Superior Cir
- 29141 Superior Cir
- 7058 Thomas Ln
- 27441 Ferry Bridge Rd
