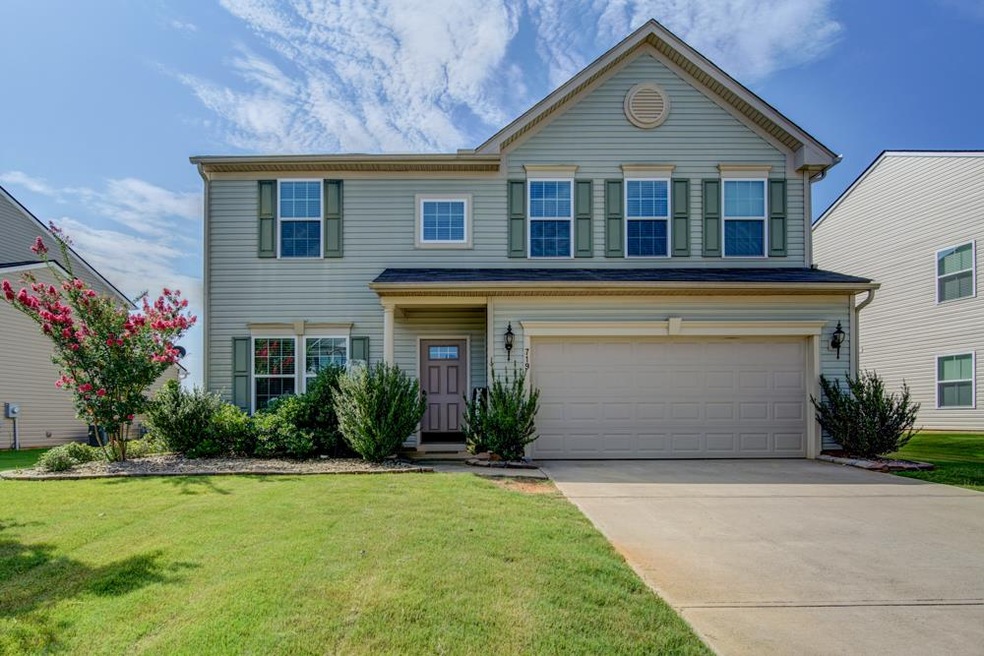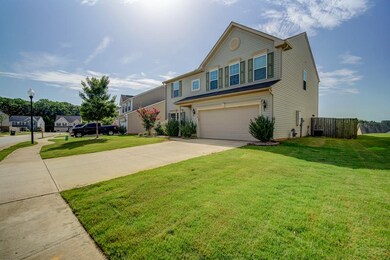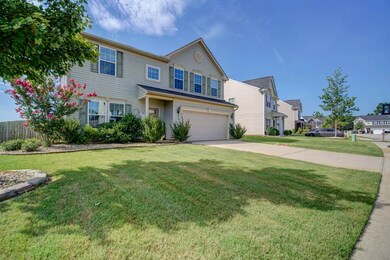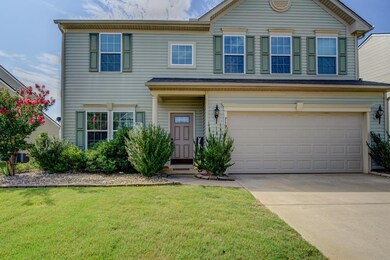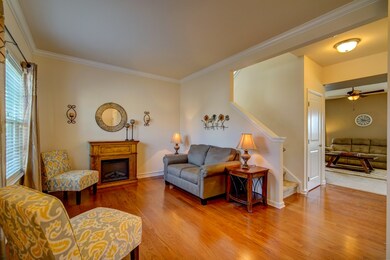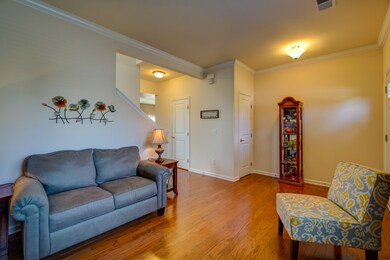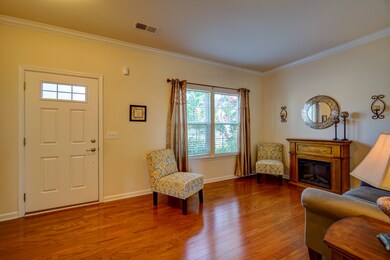
719 Ethridge Point Boiling Springs, SC 29316
Highlights
- Boat Dock
- Gated Community
- Traditional Architecture
- Boiling Springs Middle School Rated A-
- Clubhouse
- Wood Flooring
About This Home
As of November 2019Great buy in highly sought after Boiling Springs. Home features include 4BR, 2.5BA with just under 2300 sqft of living space. Downstairs features Bruce Hardwoods throughout much of the lower level with exception of family room. Open flex room could serve as dining, office, or formal living area. Downstairs also includes a powder room centrally located and granite in the kitchen. Owner added bookbag and shoe storage in mudroom. Upstairs includes large master BR and a HUGE walk in closet. All other BR's are ample in size. Exterior has fenced backyard for additional privacy. Front has great curb appeal with addition of river rocks in all flower beds. There's even plenty of shelving in garage for added storage. Owner is including most of appliances in purchase of home. COME TAKE A LOOK TODAY BEFORE IT'S TOO LATE!! Call Anthony Weston to schedule your private showing today. (864) 621-8082
Last Agent to Sell the Property
Keller Williams Realty License #100883 Listed on: 09/27/2019

Home Details
Home Type
- Single Family
Est. Annual Taxes
- $1,221
Year Built
- Built in 2013
HOA Fees
- $50 Monthly HOA Fees
Home Design
- Traditional Architecture
- Slab Foundation
- Architectural Shingle Roof
- Vinyl Siding
- Vinyl Trim
Interior Spaces
- 2,290 Sq Ft Home
- 2-Story Property
- Smooth Ceilings
- Ceiling height of 9 feet or more
- Ceiling Fan
- Window Treatments
- Combination Dining and Living Room
- Fire and Smoke Detector
Kitchen
- Electric Oven
- Self-Cleaning Oven
- Electric Cooktop
- Microwave
- Dishwasher
Flooring
- Wood
- Carpet
- Ceramic Tile
Bedrooms and Bathrooms
- 4 Bedrooms
- Primary bedroom located on second floor
- Walk-In Closet
- Primary Bathroom is a Full Bathroom
- Garden Bath
- Separate Shower
Laundry
- Dryer
- Washer
Attic
- Storage In Attic
- Pull Down Stairs to Attic
Parking
- 2 Car Garage
- Parking Storage or Cabinetry
- Driveway
Schools
- Hendrix Elementary School
- Boiling Springs Middle School
- Boiling Springs High School
Utilities
- Forced Air Heating and Cooling System
- Heating System Uses Natural Gas
- Tankless Water Heater
- Cable TV Available
Additional Features
- Patio
- Fenced Yard
Community Details
Overview
- Association fees include common area, pool, street lights
- Built by Ryan Homes
- Glen Lake Subdivision
Recreation
- Boat Dock
- Community Playground
- Community Pool
Additional Features
- Clubhouse
- Gated Community
Ownership History
Purchase Details
Home Financials for this Owner
Home Financials are based on the most recent Mortgage that was taken out on this home.Similar Homes in Boiling Springs, SC
Home Values in the Area
Average Home Value in this Area
Purchase History
| Date | Type | Sale Price | Title Company |
|---|---|---|---|
| Deed | $190,000 | None Available |
Mortgage History
| Date | Status | Loan Amount | Loan Type |
|---|---|---|---|
| Open | $191,919 | New Conventional | |
| Closed | $191,919 | New Conventional | |
| Previous Owner | $149,042 | New Conventional |
Property History
| Date | Event | Price | Change | Sq Ft Price |
|---|---|---|---|---|
| 11/25/2019 11/25/19 | Sold | $190,000 | 0.0% | $83 / Sq Ft |
| 11/25/2019 11/25/19 | Sold | $190,000 | +0.1% | $86 / Sq Ft |
| 10/24/2019 10/24/19 | Pending | -- | -- | -- |
| 10/18/2019 10/18/19 | Price Changed | $189,900 | 0.0% | $83 / Sq Ft |
| 10/18/2019 10/18/19 | Price Changed | $189,900 | -5.0% | $86 / Sq Ft |
| 09/27/2019 09/27/19 | For Sale | $199,900 | 0.0% | $87 / Sq Ft |
| 09/18/2019 09/18/19 | Price Changed | $199,900 | -2.5% | $91 / Sq Ft |
| 09/11/2019 09/11/19 | For Sale | $205,000 | -- | $93 / Sq Ft |
Tax History Compared to Growth
Tax History
| Year | Tax Paid | Tax Assessment Tax Assessment Total Assessment is a certain percentage of the fair market value that is determined by local assessors to be the total taxable value of land and additions on the property. | Land | Improvement |
|---|---|---|---|---|
| 2024 | $1,475 | $8,740 | $1,415 | $7,325 |
| 2023 | $1,475 | $8,740 | $1,415 | $7,325 |
| 2022 | $4,260 | $11,400 | $1,740 | $9,660 |
| 2021 | $4,257 | $11,400 | $1,740 | $9,660 |
| 2020 | $4,233 | $11,400 | $1,740 | $9,660 |
| 2019 | $1,250 | $7,328 | $1,136 | $6,192 |
| 2018 | $1,221 | $7,328 | $1,136 | $6,192 |
| 2017 | $1,074 | $6,372 | $1,160 | $5,212 |
| 2016 | $1,081 | $6,372 | $1,160 | $5,212 |
| 2015 | $1,078 | $6,372 | $1,160 | $5,212 |
| 2014 | $1,064 | $6,372 | $1,160 | $5,212 |
Agents Affiliated with this Home
-
Anthony Weston

Seller's Agent in 2019
Anthony Weston
Keller Williams Realty
(864) 574-6000
1 in this area
211 Total Sales
-
N
Buyer's Agent in 2019
NON MLS MEMBER
Non MLS
Map
Source: Multiple Listing Service of Spartanburg
MLS Number: SPN265456
APN: 2-51-00-866.00
- 286 Bridgeport Rd
- 273 Bridgeport Rd
- 817 Culverhouse Rd
- 3075 Toliver Trail
- 4614 Bessemer Ct
- 109 Dewfield Ln
- 4322 Remington Ave
- 867 Culverhouse Rd
- 7011 Manse Ct
- 413 Pierview Way
- 636 Highgarden Ln
- 544 Shoreline Blvd
- Clifton Plan at The Villas at Pine Valley
- Azalea Plan at The Villas at Pine Valley
- Arlington Plan at The Villas at Pine Valley
- Dover Plan at The Villas at Pine Valley
- Robinson Plan at The Villas at Pine Valley
- Bristol Plan at The Villas at Pine Valley
- 1734 Wabash Place
- 1921 Crumhorn Ave
