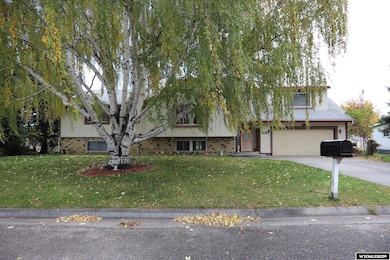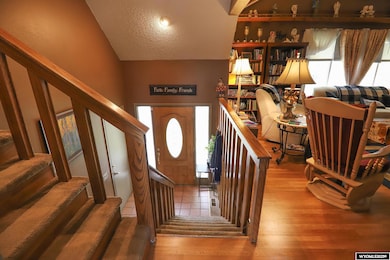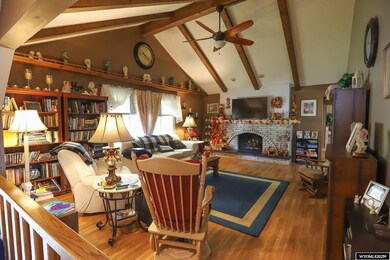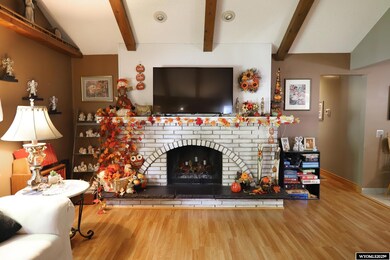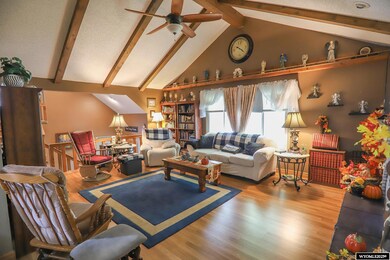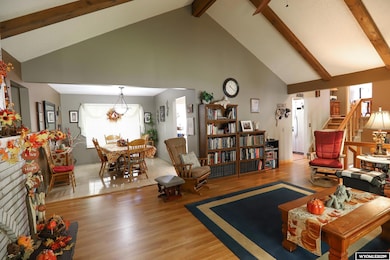719 Fullerton Ave Buffalo, WY 82834
Estimated payment $2,811/month
Highlights
- Multiple Fireplaces
- No HOA
- Breakfast Area or Nook
- Clear Creek Middle School Rated A-
- Den
- 2 Car Attached Garage
About This Home
Spacious 6-Bedroom (2 non-conforming) Home on Expansive Lot! Welcome to your dream home! This beautifully maintained 6-bedroom, 2.5-bath residence with a brand new roof, offers the perfect blend of space, comfort, with a new furnace and central air and privacy. Nestled on a generous lot, the property boasts lush landscaping, mature trees, and plenty of room for outdoor living, entertaining, or future expansion. Inside, you'll find a generous sized living room with a designated dinning room adjoining the kitchen. The primary suite includes a walk-in closet and ensuite bath, while additional bedrooms provide flexibility for guests, home offices, or hobbies. Enjoy cozy evenings by the fireplace, summer barbecues on the patio, and the peace of mind that comes with a meticulously cared-for home. With abundant storage, a spacious garage, and proximity to schools, parks, and shopping, this property checks every box. Don’t miss your chance to own this exceptional home—schedule your private tour today! Call Tristan Geis today at 307-217-2331.
Home Details
Home Type
- Single Family
Est. Annual Taxes
- $2,941
Year Built
- Built in 1976
Lot Details
- 0.28 Acre Lot
- Chain Link Fence
- Landscaped
- Sprinkler System
Parking
- 2 Car Attached Garage
Home Design
- Brick Exterior Construction
- Concrete Foundation
- Composition Roof
- Stucco
Interior Spaces
- 3-Story Property
- Multiple Fireplaces
- Wood Burning Fireplace
- Gas Fireplace
- Family Room
- Dining Room
- Den
- Basement Fills Entire Space Under The House
Kitchen
- Breakfast Area or Nook
- Oven or Range
- Microwave
- Dishwasher
Flooring
- Carpet
- Laminate
Bedrooms and Bathrooms
- 6 Bedrooms
- 2.5 Bathrooms
Laundry
- Laundry on lower level
- Dryer
- Washer
Schools
- Meadowlark Elementary School
- Clear Creek Middle School
- Buffalo High School
Additional Features
- Storage Shed
- Forced Air Heating and Cooling System
Community Details
- No Home Owners Association
Map
Home Values in the Area
Average Home Value in this Area
Tax History
| Year | Tax Paid | Tax Assessment Tax Assessment Total Assessment is a certain percentage of the fair market value that is determined by local assessors to be the total taxable value of land and additions on the property. | Land | Improvement |
|---|---|---|---|---|
| 2025 | $4,063 | $39,257 | $4,472 | $34,785 |
| 2024 | $4,063 | $53,815 | $5,963 | $47,852 |
| 2023 | $4,140 | $54,937 | $5,963 | $48,974 |
| 2022 | $3,270 | $43,493 | $5,963 | $37,530 |
| 2021 | $3,284 | $34,246 | $5,963 | $28,283 |
| 2020 | $2,378 | $32,104 | $5,963 | $26,141 |
| 2019 | $2,340 | $31,411 | $5,963 | $25,448 |
| 2018 | $2,230 | $30,244 | $5,963 | $24,281 |
| 2017 | $2,173 | $29,825 | $5,870 | $23,955 |
| 2016 | $2,074 | $0 | $0 | $0 |
| 2015 | $1,980 | $0 | $0 | $0 |
| 2014 | $1,980 | $0 | $0 | $0 |
Property History
| Date | Event | Price | List to Sale | Price per Sq Ft | Prior Sale |
|---|---|---|---|---|---|
| 10/20/2025 10/20/25 | For Sale | $499,500 | -- | $155 / Sq Ft | |
| 05/09/2018 05/09/18 | Sold | -- | -- | -- | View Prior Sale |
| 04/09/2018 04/09/18 | Pending | -- | -- | -- | |
| 02/27/2018 02/27/18 | For Sale | -- | -- | -- |
Purchase History
| Date | Type | Sale Price | Title Company |
|---|---|---|---|
| Special Warranty Deed | -- | First American Title | |
| Special Warranty Deed | -- | First American Title | |
| Warranty Deed | -- | First American Title | |
| Warranty Deed | -- | First American Title | |
| Warranty Deed | -- | None Available | |
| Warranty Deed | -- | First American Title | |
| Interfamily Deed Transfer | -- | None Available | |
| Interfamily Deed Transfer | -- | None Available | |
| Interfamily Deed Transfer | -- | None Available | |
| Warranty Deed | -- | None Available |
Mortgage History
| Date | Status | Loan Amount | Loan Type |
|---|---|---|---|
| Closed | $217,500 | Construction | |
| Previous Owner | $80,900 | New Conventional |
Source: Wyoming MLS
MLS Number: 20255653
APN: 50820312100300
- 603 Kearney Ave
- 500 W Parmelee St
- 195 W Gatchell St
- 338 Western Ave
- 555 S Main St
- 256 High St
- 293 S Main St
- 440 S Wyoming Ave
- 8 Chokecherry Ln
- TBD S Lobban Ave
- lot 52 S Lucas St
- 5 S Lobban Ave
- 201 Balsam St
- 925 W Fetterman St
- 0 Balsam St
- 111 Balsam St
- 408 W Lott St
- 190 W Lott St
- 192 Links Ln
- TBD S Bypass Rd
Ask me questions while you tour the home.

