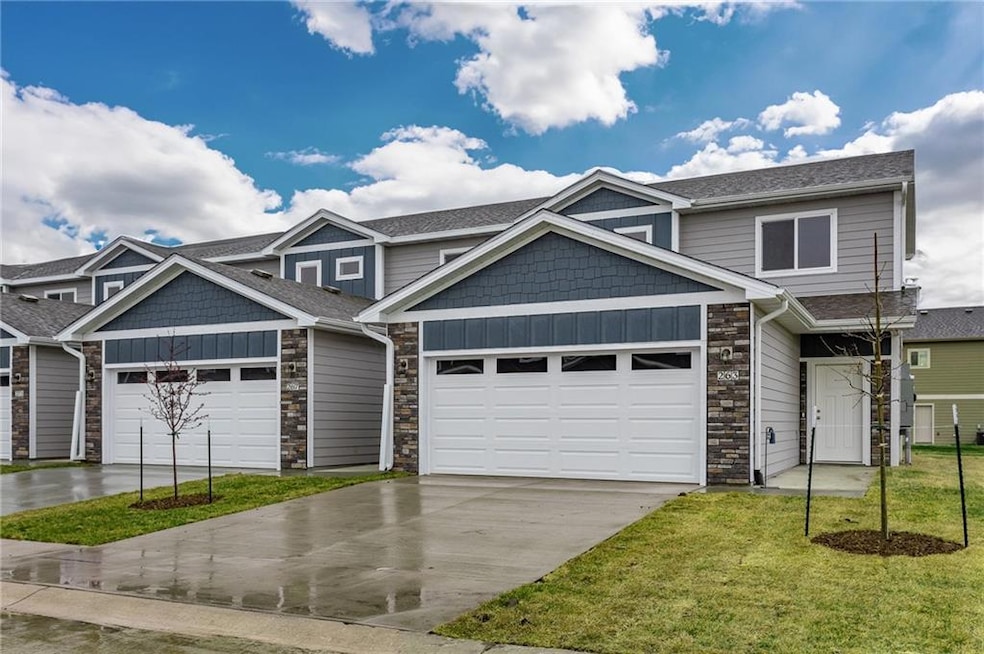
719 Greenwell Norwalk, IA 50211
Estimated payment $1,392/month
Highlights
- Eat-In Kitchen
- Luxury Vinyl Plank Tile Flooring
- Family Room
- Patio
- Forced Air Heating and Cooling System
- Dining Area
About This Home
**RATE BUY DOWN** 1 Year:1% rate buy down offered with Preferred Lender 8/31. Signature Companies of Iowa presents the Whitfield townhome. 100% Competed 2-Story Townhome boasts 2 Bedrooms, loft area, 1.5 Bathrooms, and a 2-car OVERSIZED GARAGE! As you enter you are greeted by an open and spacious floor plan, with the main floor boasting 9 ft ceilings and LVP flooring throughout. Enjoy large windows and lots of natural light. The Kitchen is a highlight offering an Oversized Pantry, a Large Island, and Beautiful Quartz Countertops. Stainless Steel appliances (including a Refrigerator) The main floor also includes a convenient half bathroom. On the upper level the Primary Bedroom has a large walk in closet that passes to the full bathroom, another large bedroom and a loft area that could be used an office or flex space. Additionally, a laundry area with a WASHER and DRYER included. Leave the irrigation, lawn care, and snow removal to us. Located within minutes of Western Suburbs. Bike Trail located just outside this development. Investor-friendly and pet-friendly. All this and tax abatement! **Pictures are of the model home, Please note that all the details mentioned have been obtained from the Seller and public records.
Townhouse Details
Home Type
- Townhome
Est. Annual Taxes
- $2
Year Built
- Built in 2024
Lot Details
- 3,920 Sq Ft Lot
- Irrigation
HOA Fees
- $160 Monthly HOA Fees
Home Design
- Slab Foundation
- Asphalt Shingled Roof
- Stone Siding
- Vinyl Siding
Interior Spaces
- 1,393 Sq Ft Home
- 2-Story Property
- Family Room
- Dining Area
Kitchen
- Eat-In Kitchen
- Stove
- Microwave
- Dishwasher
Flooring
- Carpet
- Luxury Vinyl Plank Tile
Bedrooms and Bathrooms
- 2 Bedrooms
Laundry
- Laundry on upper level
- Dryer
- Washer
Home Security
Parking
- 2 Car Attached Garage
- Driveway
Additional Features
- Patio
- Forced Air Heating and Cooling System
Listing and Financial Details
- Assessor Parcel Number 64161020090
Community Details
Overview
- Signature Companies Of Ia, Llc Association
- Built by Signatures Companies of IA, LLC
Recreation
- Snow Removal
Security
- Fire and Smoke Detector
Map
Home Values in the Area
Average Home Value in this Area
Tax History
| Year | Tax Paid | Tax Assessment Tax Assessment Total Assessment is a certain percentage of the fair market value that is determined by local assessors to be the total taxable value of land and additions on the property. | Land | Improvement |
|---|---|---|---|---|
| 2024 | $2 | $37,100 | $21,500 | $15,600 |
| 2023 | $2 | $200 | $200 | $0 |
| 2022 | $2 | $100 | $100 | $0 |
Property History
| Date | Event | Price | Change | Sq Ft Price |
|---|---|---|---|---|
| 07/07/2025 07/07/25 | Price Changed | $224,900 | -0.4% | $161 / Sq Ft |
| 06/09/2025 06/09/25 | Price Changed | $225,900 | -0.9% | $162 / Sq Ft |
| 01/03/2025 01/03/25 | For Sale | $227,900 | -- | $164 / Sq Ft |
Similar Homes in Norwalk, IA
Source: Des Moines Area Association of REALTORS®
MLS Number: 709638
APN: 64161020090
- 3011 Bracken Place
- 3009 Bracken Place
- 3007 Bracken Place
- 3005 Bracken Place
- 3003 Bracken Place
- 3001 Bracken Place
- 807 Umbra Place
- 718 Campusside Place
- 716 Campusside Place
- 714 Campusside Place
- 712 Campusside Place
- 710 Campusside Place
- 804 Campusside Place
- 802 Campusside Place
- 807 Campusside Place
- 805 Campusside Place
- 803 Campusside Place
- 709 Plainside Ave
- 2920 Prairieside Place
- 312 Emmett Ct
- 2701 Cedar St
- 2503 Cedar St
- 1900 Cedar St
- 1212 Holly Dr
- 1113 Main St
- 608 Knoll Dr Unit 4
- 737 Kitterman Cir
- 922 Main St
- 623 Wright Rd
- 817-1619 E 17th St
- 2214 Avery Ave
- 2656 SE Fox Valley Dr
- 2700 Jacobin Dr
- 6803 SW 16th St
- 1050 Meadow Ln
- 1210 West St
- 904 Luster Ln
- 6800-6616 SW 9th St
- 4200 Park Ave
- 2221 Stanton Ave






