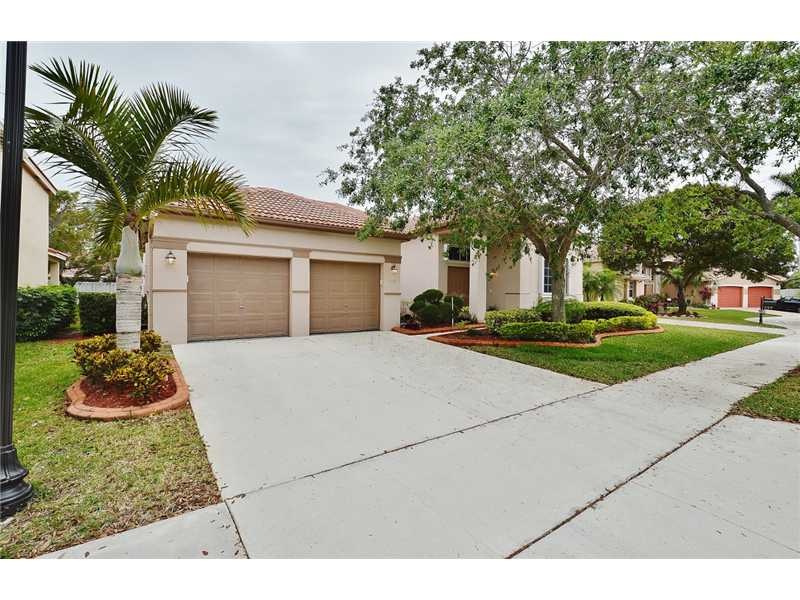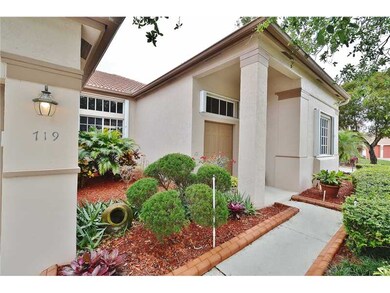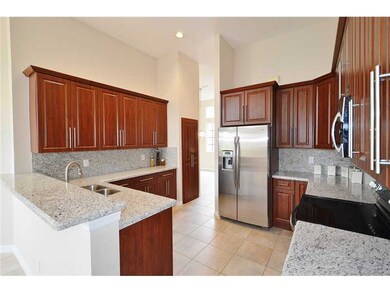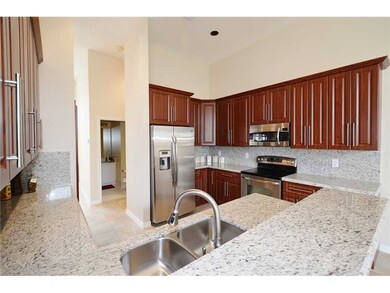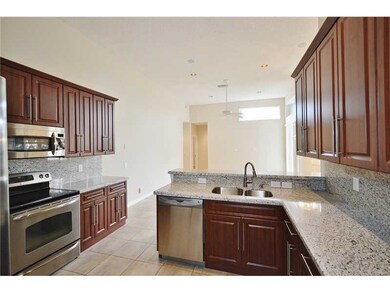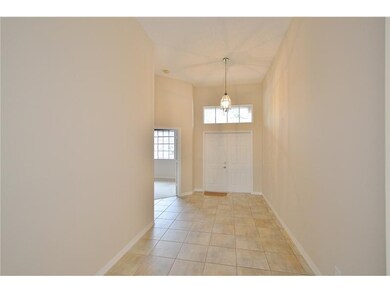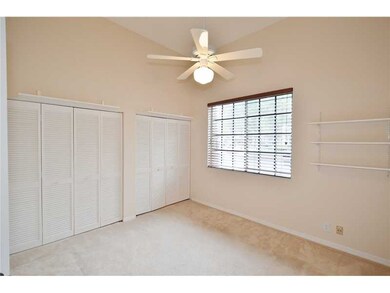
719 Heritage Way Weston, FL 33326
North Lakes NeighborhoodEstimated Value: $1,008,190 - $1,069,000
Highlights
- Sitting Area In Primary Bedroom
- Gated Community
- Vaulted Ceiling
- Eagle Point Elementary School Rated A
- Room in yard for a pool
- Garden View
About This Home
As of April 2015RUN TO SEE THIS MAGNIFICENT 5/3.1 ONE STORY SPLIT BEDROOM SPACIOUS REMODELED HOME/ LARGE PRIVATE LUSHLY LANDSCAPED LOT/ BRAND NEW KITCHEN FEATURES STUNNING WOODEN CABINETRY/GRANITE COUNTERS/STAINLESS STEEL TOP OF THE LINE APPLIANCES/NEW BATHROOM/ FRESHY P AINTED INTERIOR AND EXTERIOR/ HUGE MASTER BEDROOM PLUS ADDITIONAL SITTING ROOM/ IMMACULATE MODEL PERFECT CONDITION/ SURROUND SOUND STEREO SYSTEM/ FLUSH MOUNT SPEAKERS/NEUTRAL TILED FLOORS/ FRENCH DOORS/ACCORDION STORM SHUTTERS/ COMMUNITY POOL/ GUARDHOUSE
Last Agent to Sell the Property
Coldwell Banker Realty License #0597503 Listed on: 03/02/2015

Home Details
Home Type
- Single Family
Est. Annual Taxes
- $5,416
Year Built
- Built in 1996
Lot Details
- 7,733 Sq Ft Lot
- North Facing Home
- Oversized Lot
HOA Fees
- $102 Monthly HOA Fees
Parking
- 2 Car Attached Garage
- Automatic Garage Door Opener
- Driveway
- Open Parking
Home Design
- Substantially Remodeled
- Tile Roof
- Concrete Block And Stucco Construction
Interior Spaces
- 3,533 Sq Ft Home
- 1-Story Property
- Central Vacuum
- Vaulted Ceiling
- Ceiling Fan
- Blinds
- French Doors
- Family Room
- Formal Dining Room
- Garden Views
- Fire and Smoke Detector
Kitchen
- Breakfast Area or Nook
- Self-Cleaning Oven
- Electric Range
- Microwave
- Ice Maker
- Dishwasher
- Snack Bar or Counter
- Disposal
Flooring
- Carpet
- Tile
Bedrooms and Bathrooms
- 5 Bedrooms
- Sitting Area In Primary Bedroom
- Split Bedroom Floorplan
- Closet Cabinetry
- Walk-In Closet
- Separate Shower in Primary Bathroom
Laundry
- Laundry in Utility Room
- Dryer
- Washer
Outdoor Features
- Room in yard for a pool
- Patio
- Exterior Lighting
- Porch
Schools
- Eagle Point Elementary School
- Tequesta Trace Middle School
- Cypress Bay High School
Utilities
- Central Heating and Cooling System
- Electric Water Heater
Listing and Financial Details
- Assessor Parcel Number 503901022820
Community Details
Overview
- North Lakes/Heritage Lake,North Lake Subdivision, Covington 5 Expanded Floorplan
- Mandatory home owners association
- The community has rules related to no recreational vehicles or boats, no trucks or trailers
Recreation
- Community Pool
Security
- Gated Community
Ownership History
Purchase Details
Home Financials for this Owner
Home Financials are based on the most recent Mortgage that was taken out on this home.Purchase Details
Purchase Details
Home Financials for this Owner
Home Financials are based on the most recent Mortgage that was taken out on this home.Similar Homes in Weston, FL
Home Values in the Area
Average Home Value in this Area
Purchase History
| Date | Buyer | Sale Price | Title Company |
|---|---|---|---|
| Mello Christopher | $510,000 | None Available | |
| Bibliowicz David | -- | Attorney | |
| Bibliowicz David J | $219,000 | -- |
Mortgage History
| Date | Status | Borrower | Loan Amount |
|---|---|---|---|
| Open | Bibliowicz David | $250,000 | |
| Closed | Mello Christopher | $250,000 | |
| Previous Owner | Bibliowicz David J | $339,475 | |
| Previous Owner | Bibliowicz David J | $362,000 | |
| Previous Owner | Bibliowicz David J | $100,000 | |
| Previous Owner | Bibliowicz David J | $30,000 | |
| Previous Owner | Bibliowicz David J | $300,000 | |
| Previous Owner | Bibliowicz David J | $30,000 | |
| Previous Owner | Bibliowicz David J | $245,000 | |
| Previous Owner | Bibliowicz David J | $49,100 | |
| Previous Owner | Bibliowicz David J | $197,000 |
Property History
| Date | Event | Price | Change | Sq Ft Price |
|---|---|---|---|---|
| 04/10/2015 04/10/15 | Sold | $510,000 | -1.7% | $144 / Sq Ft |
| 03/09/2015 03/09/15 | Pending | -- | -- | -- |
| 03/01/2015 03/01/15 | For Sale | $519,000 | -- | $147 / Sq Ft |
Tax History Compared to Growth
Tax History
| Year | Tax Paid | Tax Assessment Tax Assessment Total Assessment is a certain percentage of the fair market value that is determined by local assessors to be the total taxable value of land and additions on the property. | Land | Improvement |
|---|---|---|---|---|
| 2025 | $11,873 | $608,480 | -- | -- |
| 2024 | $11,580 | $591,340 | -- | -- |
| 2023 | $11,580 | $574,120 | $0 | $0 |
| 2022 | $10,929 | $557,400 | $0 | $0 |
| 2021 | $10,621 | $541,170 | $0 | $0 |
| 2020 | $10,349 | $533,700 | $77,330 | $456,370 |
| 2019 | $10,156 | $526,650 | $0 | $0 |
| 2018 | $9,734 | $516,840 | $0 | $0 |
| 2017 | $9,241 | $506,210 | $0 | $0 |
| 2016 | $9,242 | $495,800 | $0 | $0 |
| 2015 | $9,749 | $471,690 | $0 | $0 |
| 2014 | -- | $270,510 | $0 | $0 |
| 2013 | -- | $388,430 | $77,330 | $311,100 |
Agents Affiliated with this Home
-
Lauren Silver
L
Seller's Agent in 2015
Lauren Silver
Coldwell Banker Realty
(954) 461-4455
1 in this area
19 Total Sales
-
Elizabeth Ristine

Buyer's Agent in 2015
Elizabeth Ristine
Pan Florida Realty, Inc.
(305) 978-0257
51 Total Sales
Map
Source: MIAMI REALTORS® MLS
MLS Number: A2079600
APN: 50-39-01-02-2820
- 515 Montclaire Dr
- 852 Heritage Dr
- 457 Cambridge Dr
- 429 Cambridge Ln
- 785 Falling Water Rd
- 350 Cambridge Dr
- 710 Lake Blvd
- 959 Falling Water Rd
- 372 Carrington Dr
- 732 Verona Lake Dr
- 260 Montclaire Dr
- 605 Stanton Ln
- 558 Stonemont Dr
- 782 Lake Blvd
- 951 Falling Water Rd
- 631 Stanton Ln
- 227 Lakeview Dr Unit 105
- 235 Lakeview Dr Unit 104
- 235 Lakeview Dr Unit 102
- 327 Lakeview Dr Unit 203
- 719 Heritage Way
- 723 Heritage Way
- 715 Heritage Way
- 653 Heritage Dr
- 649 Heritage Dr
- 711 Heritage Way
- 725 Heritage Way
- 645 Heritage Dr
- 657 Heritage Dr
- 720 Heritage Way
- 716 Heritage Way
- 707 Heritage Way
- 712 Heritage Way
- 641 Heritage Dr
- 661 Heritage Dr
- 727 Heritage Way
- 729 Heritage Way
- 708 Heritage Way
- 637 Heritage Dr
- 703 Heritage Way
