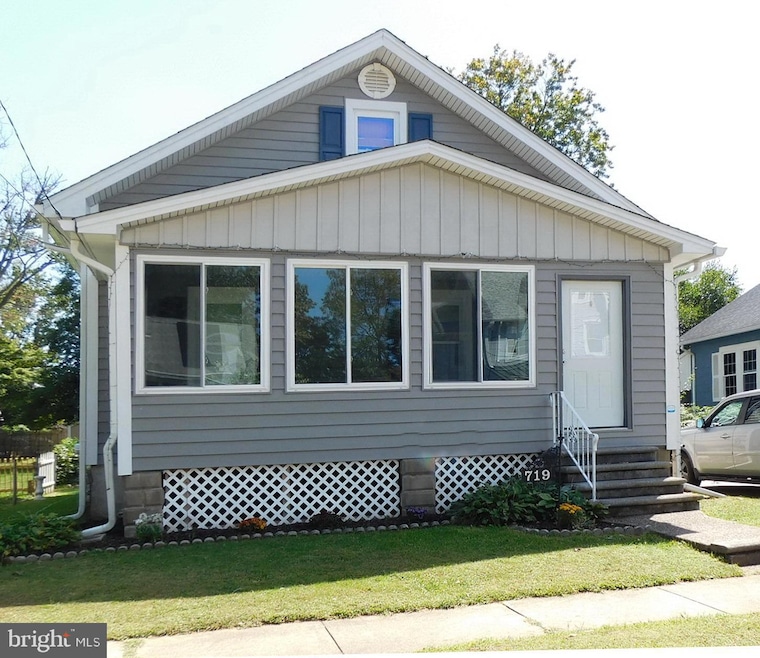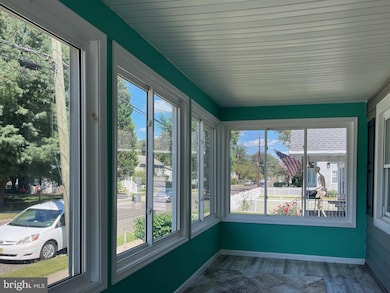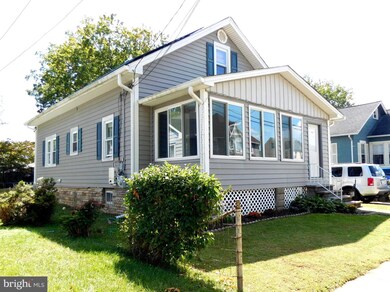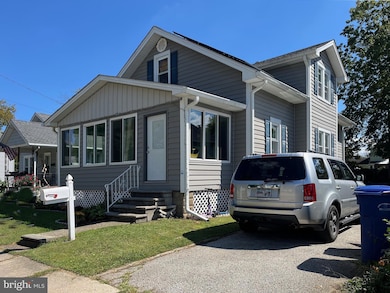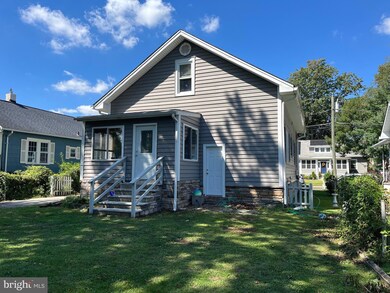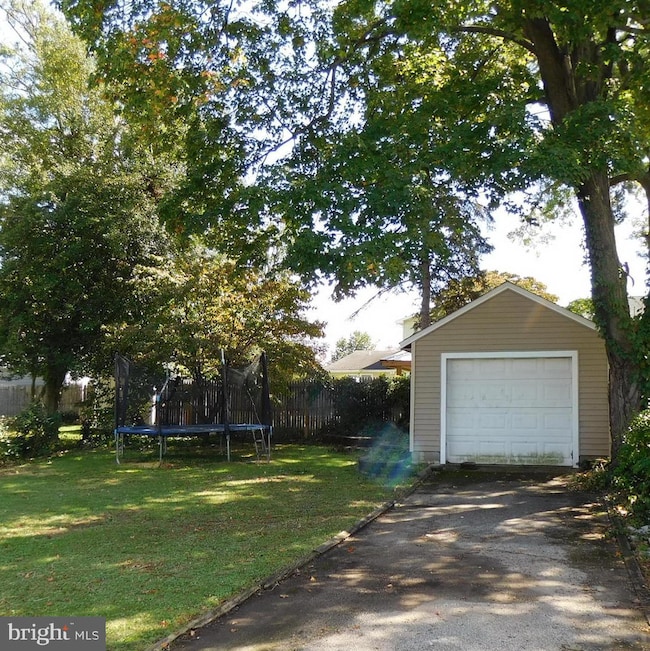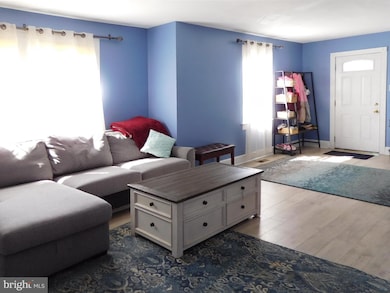719 Hickory St Delanco, NJ 08075
Estimated payment $2,331/month
Highlights
- Popular Property
- 3-minute walk to Delanco
- Space For Rooms
- Traditional Floor Plan
- Traditional Architecture
- Garden View
About This Home
This attractive cozy and cute home is waiting for you. As you enter the beautiful entrance you will see the enclosed cozy front porch with beautiful windows, and you will enjoy sitting in those rocking chairs and enjoying the days and evening. You also will be entering a very spacious Living Room with an area for that special TV. Also adjacent to the Living Room is the Dining Room area. Then next is the Beautiful and up to date Kitchen. Also, the appliances are included. Now on the first floor you will have two bedrooms and a bath. then you have a second floor leading to the other two bedrooms. The flooring in all the rooms is very beautiful. You will be surprised as you go into the basement. It is so Hugh you will have many possibilities for that area. a lovely family room, an office, playroom, hobby room and etc. The rear yard is beautiful, inviting and very spacious, and it leads to a garage. Lots of off-street parking is available and more. Wonderful Home. The roof is 5 years old, Hot water tank, Heating system 7 years old, Air Cond. 4 years old, 200 Amp electrical service with a lot of room left in box and an outside rear door to the back yard.
Listing Agent
(856) 461-6010 shirleyrossi@comcast.net Shirley Rossi Realty License #7864690 Listed on: 09/26/2025
Home Details
Home Type
- Single Family
Est. Annual Taxes
- $5,804
Year Built
- Built in 1900
Lot Details
- 6,500 Sq Ft Lot
- Lot Dimensions are 50 x 130
- Infill Lot
- Landscaped
- Level Lot
- Back Yard Fenced, Front and Side Yard
- Property is in very good condition
Parking
- 1 Car Detached Garage
- 4 Driveway Spaces
- Front Facing Garage
- On-Street Parking
Home Design
- Traditional Architecture
- Block Foundation
- Plaster Walls
- Frame Construction
- Asphalt Roof
- Vinyl Siding
Interior Spaces
- Property has 2 Levels
- Traditional Floor Plan
- Double Hung Windows
- Insulated Doors
- Combination Dining and Living Room
- Garden Views
Kitchen
- Country Kitchen
- Gas Oven or Range
- Stove
- Microwave
- Ice Maker
- Dishwasher
Flooring
- Laminate
- Ceramic Tile
Bedrooms and Bathrooms
- 4 Main Level Bedrooms
- Walk-In Closet
- 1 Full Bathroom
Unfinished Basement
- Walk-Out Basement
- Basement Fills Entire Space Under The House
- Interior and Rear Basement Entry
- Space For Rooms
- Laundry in Basement
- Basement Windows
Home Security
- Storm Doors
- Carbon Monoxide Detectors
- Fire and Smoke Detector
Accessible Home Design
- Garage doors are at least 85 inches wide
- Doors are 32 inches wide or more
Outdoor Features
- Exterior Lighting
- Playground
- Play Equipment
Schools
- Riverside High School
Utilities
- Forced Air Heating and Cooling System
- 200+ Amp Service
- Natural Gas Water Heater
- Municipal Trash
- Phone Available
- Cable TV Available
Community Details
- No Home Owners Association
- None Ava Ilable Subdivision
Listing and Financial Details
- Tax Lot 2
- Assessor Parcel Number 09-01603-00002
Map
Home Values in the Area
Average Home Value in this Area
Tax History
| Year | Tax Paid | Tax Assessment Tax Assessment Total Assessment is a certain percentage of the fair market value that is determined by local assessors to be the total taxable value of land and additions on the property. | Land | Improvement |
|---|---|---|---|---|
| 2025 | $5,805 | $165,000 | $42,500 | $122,500 |
| 2024 | $5,823 | $165,000 | $42,500 | $122,500 |
| 2023 | $5,823 | $165,000 | $42,500 | $122,500 |
| 2022 | $5,689 | $165,000 | $42,500 | $122,500 |
| 2021 | $5,671 | $165,000 | $42,500 | $122,500 |
| 2020 | $5,584 | $165,000 | $42,500 | $122,500 |
| 2019 | $5,429 | $165,000 | $42,500 | $122,500 |
| 2018 | $5,320 | $165,000 | $42,500 | $122,500 |
| 2017 | $5,219 | $165,000 | $42,500 | $122,500 |
| 2016 | $5,066 | $165,000 | $42,500 | $122,500 |
| 2015 | $4,981 | $165,000 | $42,500 | $122,500 |
| 2014 | $4,856 | $165,000 | $42,500 | $122,500 |
Property History
| Date | Event | Price | List to Sale | Price per Sq Ft | Prior Sale |
|---|---|---|---|---|---|
| 11/21/2025 11/21/25 | Pending | -- | -- | -- | |
| 09/26/2025 09/26/25 | For Sale | $349,900 | +455.4% | $120 / Sq Ft | |
| 09/08/2017 09/08/17 | Sold | $63,000 | -9.9% | $43 / Sq Ft | View Prior Sale |
| 08/12/2017 08/12/17 | Pending | -- | -- | -- | |
| 07/31/2017 07/31/17 | Price Changed | $69,900 | -33.4% | $48 / Sq Ft | |
| 07/25/2017 07/25/17 | For Sale | $104,900 | -- | $72 / Sq Ft |
Purchase History
| Date | Type | Sale Price | Title Company |
|---|---|---|---|
| Deed | $63,000 | Turnkey Title Llc | |
| Quit Claim Deed | -- | -- | |
| Sheriffs Deed | -- | None Available | |
| Deed | $189,900 | Integrity Title Agency Inc | |
| Deed | $94,500 | Congress Title Corp |
Mortgage History
| Date | Status | Loan Amount | Loan Type |
|---|---|---|---|
| Previous Owner | $37,980 | Stand Alone Second | |
| Previous Owner | $151,920 | Purchase Money Mortgage |
Source: Bright MLS
MLS Number: NJBL2096060
APN: 09-01603-0000-00002
- 820 Laurel St
- 635 Laurel St
- 719 Burlington Ave
- 323 Walnut St
- 0 Pennsylvania Ave
- 222 Hazel Ave
- 315 Burlington Ave
- 815 Delaware Ave
- 209 Willow St
- 509 Orchard Ave
- 15 Mccay Way
- 580 N Pavilion Ave
- 11 Mccay Way
- 229 Filmore St
- 77 Pennington Ct
- 418 Delview Ln
- 304 Clay St
- 300-302 Madison St
- 212 Madison St
- 29 Pennington Ct
