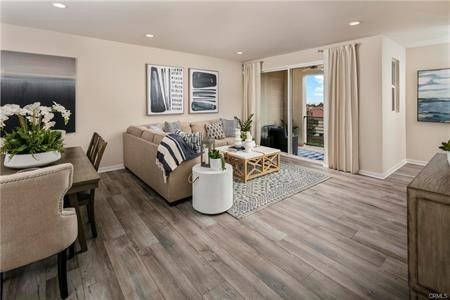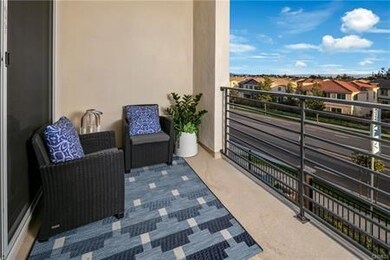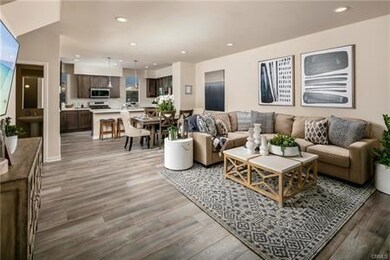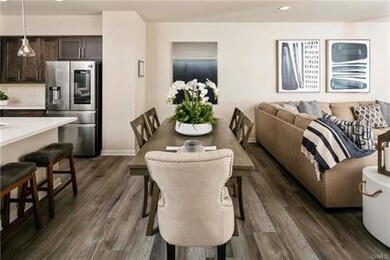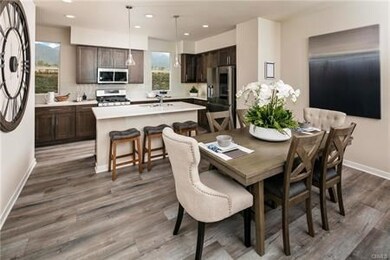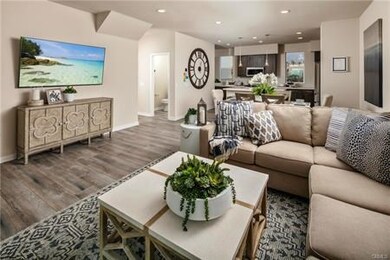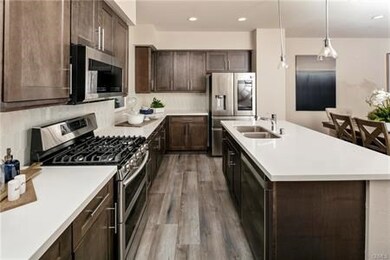
719 Highline Way Upland, CA 91784
Highlights
- New Construction
- Solar Power System
- City Lights View
- Upland High School Rated A-
- Primary Bedroom Suite
- Deck
About This Home
As of May 2021Two Master Suites! This is the opportunity you've been waiting for! A beautiful 3-story new Townhome. Located in a vibrant new Upland, CA neighborhood, residents will enjoy the Colonies Crossroads shopping center only a few blocks away and relax on their deck and enjoy. A bedroom is conveniently located on the first level with a full bath. On the third floor you will enjoy two master bedrooms! Your new home features generous storage space, an open kitchen, with quartz counters and white shaker style cabinets. This home also showcases recessed lighting, a master shower with tile surround, hard surface flooring in living areas, Samsung stainless steel appliance package, and generous sized deck. Brilliant Smart Home technology ensures you are always connected with: Wireless Access Points for continuous whole-house Wi-Fi, Ring doorbell, Ecobee smart thermostat, keyless entry door, and WiFi enabled garage door. This is a must see! Click for Virtual-Tour of Model Home https://my.matterport.com/show/?m=WZsozshFy3V
Last Agent to Sell the Property
Ron Crowder
Williams Homes, Inc. License #01452612 Listed on: 12/14/2020
Last Buyer's Agent
Ron Crowder
Williams Homes, Inc. License #01452612 Listed on: 12/14/2020
Property Details
Home Type
- Condominium
Est. Annual Taxes
- $6,260
Year Built
- Built in 2021 | New Construction
HOA Fees
- $308 Monthly HOA Fees
Parking
- 2 Car Attached Garage
- Parking Available
Home Design
- Traditional Architecture
- Fire Rated Drywall
Interior Spaces
- 1,838 Sq Ft Home
- 3-Story Property
- Double Pane Windows
- Family Room Off Kitchen
- Dining Room
- City Lights Views
Kitchen
- Open to Family Room
- Microwave
- Water Line To Refrigerator
- Dishwasher
- Kitchen Island
- Stone Countertops
- Disposal
Flooring
- Carpet
- Vinyl
Bedrooms and Bathrooms
- 3 Bedrooms | 1 Main Level Bedroom
- Primary Bedroom Suite
- Walk-In Closet
- Linen Closet In Bathroom
Laundry
- Laundry Room
- Gas Dryer Hookup
Home Security
Eco-Friendly Details
- Energy-Efficient Appliances
- Energy-Efficient Windows
- Energy-Efficient Lighting
- Energy-Efficient Thermostat
- Solar Power System
Outdoor Features
- Deck
- Patio
Utilities
- Central Heating and Cooling System
- 220 Volts in Garage
- Tankless Water Heater
Additional Features
- Two or More Common Walls
- Property is near a park
Listing and Financial Details
- Tax Lot 19
- Tax Tract Number 20117
Community Details
Overview
- 48 Units
- Highline Association, Phone Number (909) 201-7229
- Vintage Group HOA
- Built by Watt Communities
- Plan 2K
Amenities
- Picnic Area
Recreation
- Park
- Hiking Trails
Security
- Carbon Monoxide Detectors
- Fire and Smoke Detector
Ownership History
Purchase Details
Home Financials for this Owner
Home Financials are based on the most recent Mortgage that was taken out on this home.Similar Homes in Upland, CA
Home Values in the Area
Average Home Value in this Area
Purchase History
| Date | Type | Sale Price | Title Company |
|---|---|---|---|
| Grant Deed | $545,500 | Fidelity National Title Co |
Mortgage History
| Date | Status | Loan Amount | Loan Type |
|---|---|---|---|
| Previous Owner | $409,115 | New Conventional |
Property History
| Date | Event | Price | Change | Sq Ft Price |
|---|---|---|---|---|
| 02/28/2024 02/28/24 | Rented | $3,200 | 0.0% | -- |
| 02/21/2024 02/21/24 | For Rent | $3,200 | 0.0% | -- |
| 02/19/2024 02/19/24 | Off Market | $3,200 | -- | -- |
| 01/14/2024 01/14/24 | For Rent | $3,200 | 0.0% | -- |
| 05/28/2021 05/28/21 | Sold | $545,487 | +9.6% | $297 / Sq Ft |
| 01/16/2021 01/16/21 | Pending | -- | -- | -- |
| 12/14/2020 12/14/20 | For Sale | $497,517 | -- | $271 / Sq Ft |
Tax History Compared to Growth
Tax History
| Year | Tax Paid | Tax Assessment Tax Assessment Total Assessment is a certain percentage of the fair market value that is determined by local assessors to be the total taxable value of land and additions on the property. | Land | Improvement |
|---|---|---|---|---|
| 2025 | $6,260 | $590,454 | $205,663 | $384,791 |
| 2024 | $6,260 | $578,876 | $201,630 | $377,246 |
| 2023 | $6,166 | $567,525 | $197,676 | $369,849 |
| 2022 | $6,032 | $556,397 | $193,800 | $362,597 |
| 2021 | $1,254 | $99,151 | $99,151 | $0 |
| 2020 | $1,220 | $98,134 | $98,134 | $0 |
Agents Affiliated with this Home
-

Seller's Agent in 2024
Ramez Malki
C & R Properties, inc
(310) 266-3678
3 in this area
30 Total Sales
-
R
Seller's Agent in 2021
Ron Crowder
Williams Homes, Inc.
Map
Source: California Regional Multiple Listing Service (CRMLS)
MLS Number: PF20244646
APN: 1044-811-28
- 460 E Nicole Ct
- 454 Miramar St
- 1810 N 2nd Ave
- 322 E 19th St
- 1238 Leggio Ln
- 1061 Pebble Beach Dr
- 251 Miramar St
- 1844 N 1st Ave
- 1759 Crebs Way
- 1754 N 1st Ave
- 1753 N 1st Ave
- 1315 Tyler Ln
- 901 Saint Andrews Dr
- 1770 N Euclid Ave
- 1267 Kendra Ln
- 1679 N 2nd Ave
- 533 Woodhaven Ct
- 1255 Upland Hills Dr S
- 1695 N Palm Ave
- 1604 N Laurel Ave
