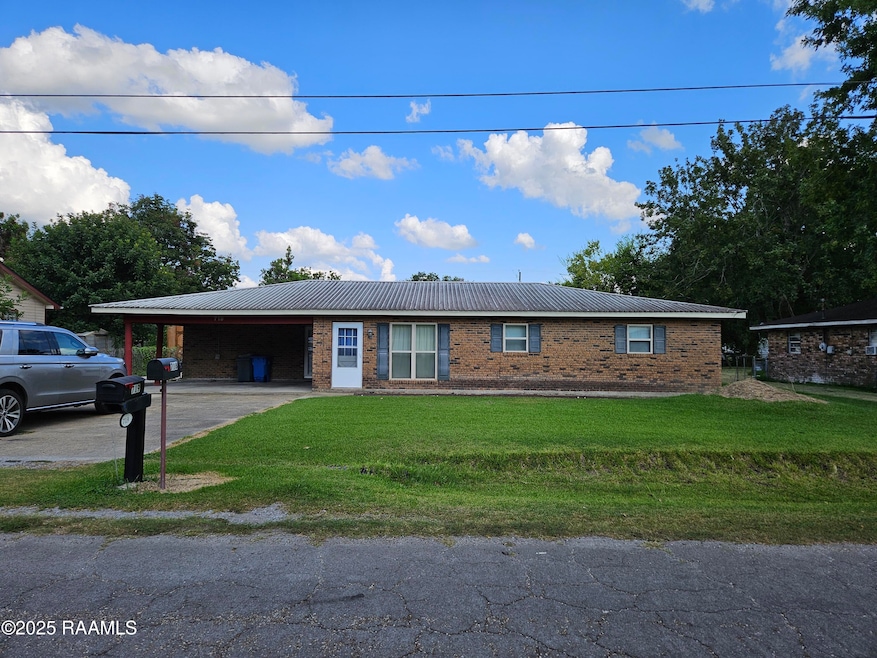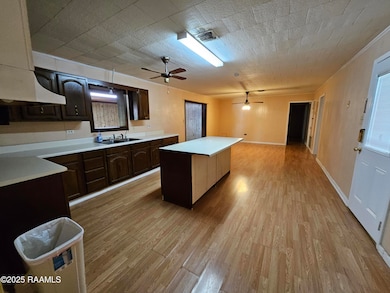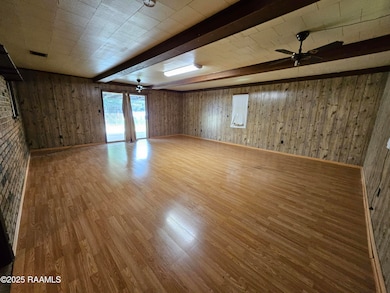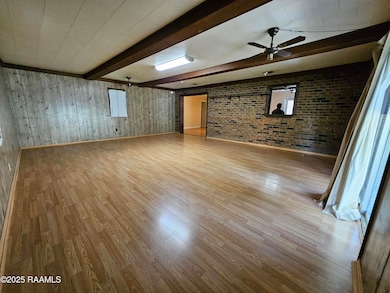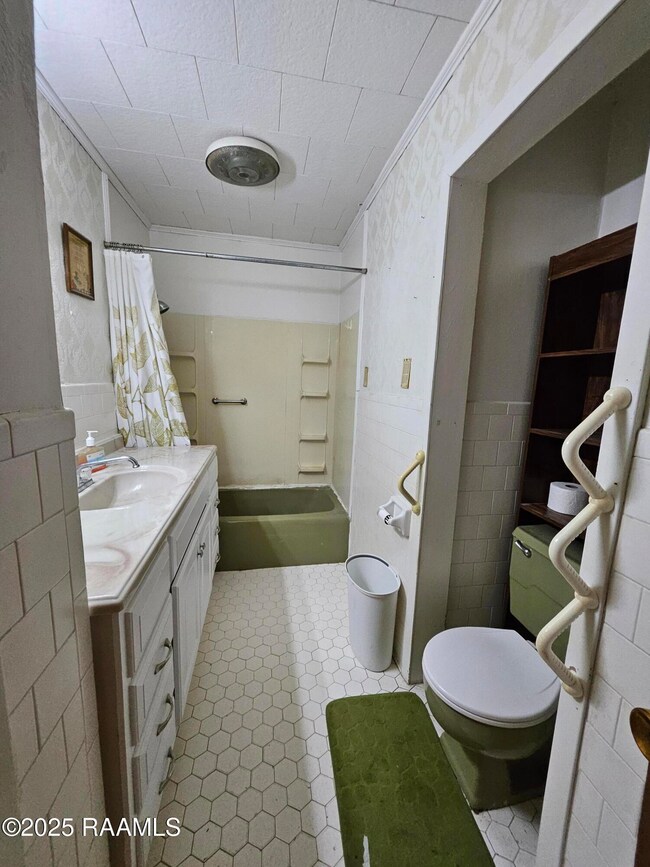719 Lillian St New Iberia, LA 70560
Estimated payment $715/month
Highlights
- Traditional Architecture
- Covered Patio or Porch
- Laundry Room
- Outdoor Kitchen
- Beamed Ceilings
- Shed
About This Home
Charming One-Owner Home with Great Potential!This 4 bedroom 1.5-bath home offers so much more than meets the eye! A forth bedroom is easily doable as there is a closet that is shared with the primary) With solid bones and an open kitchen floor plan, you'll love the abundance of cabinets and counter space for cooking and entertaining. A spacious den addition with sliding glass doors flows right out to the backyard--perfect as a family room, living room, or bonus space. The original living where the front door is located has a closet and could easily be a 4th bedroom or an office. The oversized laundry room adds storage and convenience with direct outdoor access. Bathrooms feature classic tile floors and walls with vintage charm. Practical updates include a durable metal roof, energy efficient vinyl windows, a Trane 4-ton furnace and coil installed in 2016, and a new outside unit replaced in 2023. Outside, you'll find a large fenced-in yard with a storage shed, offering plenty of room for pets, gardening, or play. Whether you're looking for an investment property or a home to make your own, this gem has endless possibilities!
Home Details
Home Type
- Single Family
Lot Details
- 10,400 Sq Ft Lot
- Lot Dimensions are 80 x 130
- Chain Link Fence
- Level Lot
Home Design
- Traditional Architecture
- Brick Exterior Construction
- Slab Foundation
- Frame Construction
- Metal Roof
- Wood Siding
Interior Spaces
- 2,150 Sq Ft Home
- 1-Story Property
- Beamed Ceilings
- Storm Doors
Kitchen
- Stove
- Kitchen Island
- Formica Countertops
Flooring
- Carpet
- Concrete
- Tile
Bedrooms and Bathrooms
- 4 Bedrooms
Laundry
- Laundry Room
- Electric Dryer Hookup
Parking
- 2 Parking Spaces
- 2 Carport Spaces
Outdoor Features
- Covered Patio or Porch
- Outdoor Kitchen
- Shed
Schools
- Magnolia Elementary School
- Iberia Middle School
- New Iberia High School
Utilities
- Central Heating and Cooling System
- Heating System Uses Natural Gas
- Septic Tank
Community Details
- Curtis Subdivision
Listing and Financial Details
- Tax Lot 14
Map
Home Values in the Area
Average Home Value in this Area
Tax History
| Year | Tax Paid | Tax Assessment Tax Assessment Total Assessment is a certain percentage of the fair market value that is determined by local assessors to be the total taxable value of land and additions on the property. | Land | Improvement |
|---|---|---|---|---|
| 2024 | $1,009 | $13,206 | $1,144 | $12,062 |
| 2023 | $1,175 | $14,960 | $1,144 | $13,816 |
| 2022 | $1,157 | $14,960 | $1,144 | $13,816 |
| 2021 | $1,157 | $14,960 | $1,144 | $13,816 |
| 2020 | $577 | $14,960 | $0 | $0 |
| 2017 | $538 | $14,960 | $1,144 | $13,816 |
| 2016 | $525 | $14,960 | $1,144 | $13,816 |
| 2014 | $729 | $10,244 | $1,144 | $9,100 |
Property History
| Date | Event | Price | List to Sale | Price per Sq Ft |
|---|---|---|---|---|
| 12/01/2025 12/01/25 | Price Changed | $119,900 | -4.8% | $56 / Sq Ft |
| 10/28/2025 10/28/25 | Price Changed | $126,000 | -0.8% | $59 / Sq Ft |
| 09/10/2025 09/10/25 | For Sale | $127,000 | -- | $59 / Sq Ft |
Source: REALTOR® Association of Acadiana
MLS Number: 2500003362
APN: 0202584000
- 717 Beverly St
- 2505 N Curtis Dr
- 2515 Erath St
- 1604 Dehart Dr Unit B C D
- 714 Weeks Island Rd
- 0 S Lewis St Unit 21001115
- 2418 Louisiana Dr
- Tbd Hwy 90 E Frontage
- 2312 Kramer Dr
- Lot 14 Kramer Dr
- 2305 Kramer Dr
- 8100 Us 90
- 6210 Us 90
- Tbd Hwy 14
- 1610 Dehart Dr Unit B C
- 1846 Center St
- Tbd SE Corner of Cape Palos & Julia St
- 1716 Short Weeks St
- Tbd Iberia St
- 1806 S Iberia St
- 2809 S Curtis Dr
- 1802 Saddle Back Ridge
- 125 Carter St Unit A
- 1506 Southport Blvd
- 1422 Southport Blvd Unit A
- 1603 Dehart Dr Unit B
- 1534 S Patout St Unit A
- 1001 E Dale St
- 1607 Sugarland Terrace
- 615 Yvonne St
- 616 Weeks St
- 1302 Adrian St
- 1012 Virginia St
- 313 Lee St
- 925 Alvin St
- 923 Alvin St
- 2606 Brenda Dr
- 506 Grand Pré Blvd
- 2118 W Old Spanish Trail
- 501 Darby Ln
