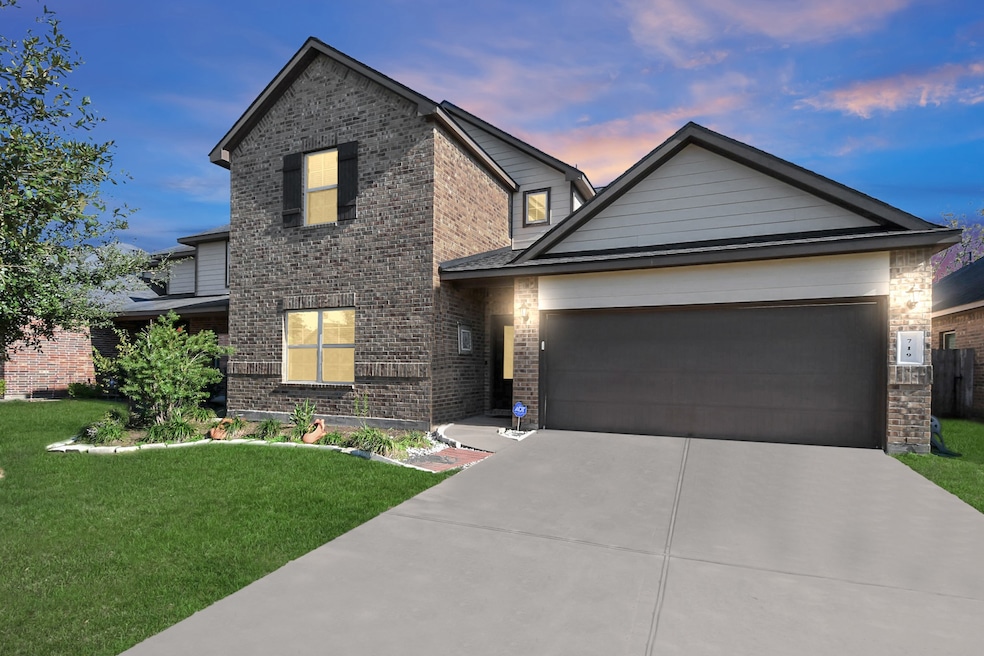719 Longstreet Dr Rosenberg, TX 77469
Highlights
- Home Energy Rating Service (HERS) Rated Property
- Maid or Guest Quarters
- Traditional Architecture
- Bess Campbell Elementary School Rated A
- Deck
- Granite Countertops
About This Home
Located at 719 Longstreet Drive, this inviting home offers a blend of comfort and convenience. Boasting five
bedrooms and three full bathrooms, the residence is thoughtfully designed to provide a welcoming living experience. Upon
entering, you'll be greeted by a spacious living room. The kitchen, seamlessly connected to the living space, features modern
amenities, an island, and a breakfast bar. Right upstairs is the spacious game room. The home's design extends to the outdoors, with a large deck in the backyard
providing an ideal space for relaxation or entertaining. Conveniently situated near 69, this residence offers easy access to major
transportation routes, ensuring a seamless connection to surrounding amenities, shopping centers, and entertainment
options.
Home Details
Home Type
- Single Family
Est. Annual Taxes
- $7,919
Year Built
- Built in 2015
Lot Details
- 6,250 Sq Ft Lot
- West Facing Home
- Back Yard Fenced
Parking
- 2 Car Attached Garage
- Garage Door Opener
- Driveway
Home Design
- Traditional Architecture
- Radiant Barrier
Interior Spaces
- 3,101 Sq Ft Home
- 2-Story Property
- Ceiling Fan
- Insulated Doors
- Family Room Off Kitchen
- Combination Dining and Living Room
- Game Room
- Utility Room
- Washer Hookup
- Fire and Smoke Detector
Kitchen
- Breakfast Bar
- Gas Oven
- Gas Cooktop
- Microwave
- Dishwasher
- Kitchen Island
- Granite Countertops
- Disposal
Flooring
- Carpet
- Tile
Bedrooms and Bathrooms
- 5 Bedrooms
- Maid or Guest Quarters
- 3 Full Bathrooms
- Double Vanity
- Bathtub with Shower
Eco-Friendly Details
- Home Energy Rating Service (HERS) Rated Property
- ENERGY STAR Qualified Appliances
- Energy-Efficient Windows with Low Emissivity
- Energy-Efficient HVAC
- Energy-Efficient Lighting
- Energy-Efficient Insulation
- Energy-Efficient Doors
- Energy-Efficient Thermostat
- Ventilation
Outdoor Features
- Deck
- Patio
Schools
- Campbell Elementary School
- Reading Junior High School
- George Ranch High School
Utilities
- Central Heating and Cooling System
- Heating System Uses Gas
- Programmable Thermostat
Listing and Financial Details
- Property Available on 8/13/25
- Long Term Lease
Community Details
Overview
- Bonbrook Plantation Subdivision
Pet Policy
- Call for details about the types of pets allowed
- Pet Deposit Required
Map
Source: Houston Association of REALTORS®
MLS Number: 49808498
APN: 1650-13-002-0080-901
- 5519 Bridlewood Dr
- 7502 Misty Meadow Ct
- 9418 Mcdowell Dr
- 427 Blossom Terrace Ln
- 9918 S Bridlewood Ct
- 9722 Massanutten Ln
- 5703 Bridlewood Dr
- 9710 Massanutten Ln
- 9714 Dry Creek Ct
- 9514 Bosque Hills Ct
- 9507 Bosque Hills Ct
- 7318 Rolling Meadow Dr
- 310 Blossom Terrace Ln
- 1203 Fill House Ct
- 10026 Reading Rd
- 9202 Sorrell Hollow Ln
- 258 Blossom Terrace Ln
- 9111 Bonbrook Bend Ln
- 607 Bain Bridge Hill Ct
- 7114 N Bridlewood Ct
- 5519 Bridlewood Dr
- 734 Mill Spring Ct
- 9427 Mcdowell Dr
- 9507 Bosque Hills Ct
- 9315 Hillhaven Ct
- 9407 Vista Falls Ct
- 8810 Rocky Knoll Ln
- 9631 Harmony Lake Ln
- 7531 Irby Cobb Blvd
- 8526 Lisboa Ln
- 7519 Irby Cobb Blvd
- 518 Honeysuckle Vine Dr
- 130 Thunder Basin Dr
- 326 Summer Landing Ct
- 5747 Wandering Creek Dr
- 2211 Keystone Ridge Ln
- 8211 Running Brook Ln
- 235 Stoneroller Dr
- 7015 Sunbreeze Ln
- 1702 Maclane Ct







