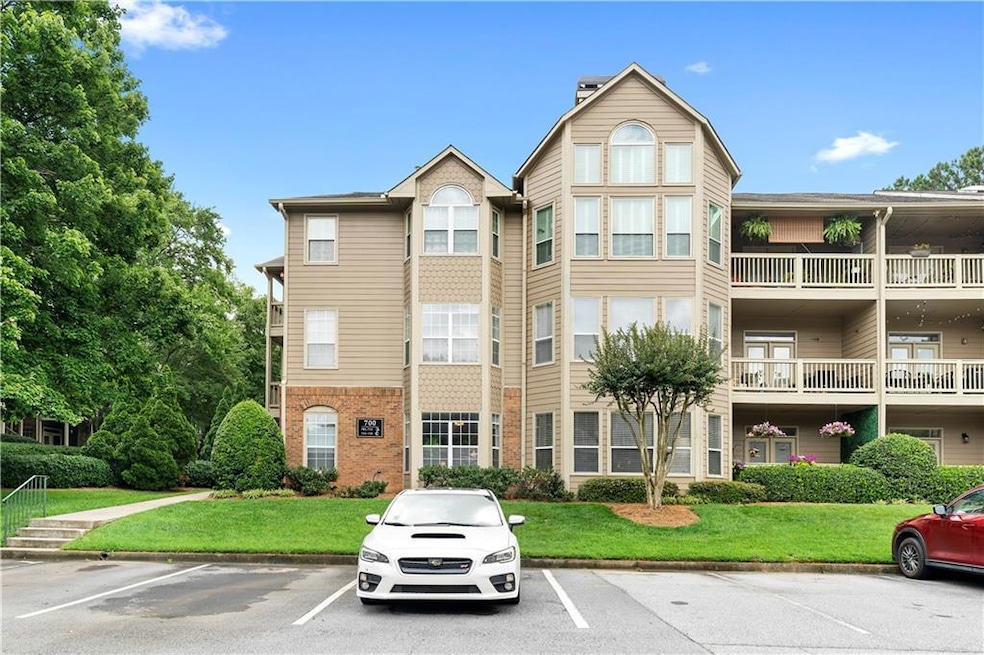Move-in ready and perfectly positioned in the heart of Atlanta’s Old Fourth Ward, 719 McGill Park Avenue offers a rare opportunity to own a spacious, 2-bedroom, 2-bath corner unit in the sought-after, gated McGill Park community. This light-filled, ground-floor condo features 1,418 square feet of open living space just steps from the community amenities. The inviting living room includes a cozy double-sided fireplace and an additional flex space—ideal for a home office or reading nook.
Both bedrooms are generously sized and offer excellent closet space, making everyday living comfortable and convenient. Tech-savvy buyers will appreciate the unit’s Google Fiber internet, and EV owners will love the on-site electric vehicle charging stations.
Enjoy resort-style living with access to a community pool, fitness center, and lushly landscaped grounds—all within a short walk of Atlanta’s best attractions, including the BeltLine, Ponce City Market, Krog Street Market, parks, and top-tier dining.
Whether you're a first-time homebuyer, downsizer, or investor, this intown gem offers the perfect blend of space, amenities, and unbeatable location.







