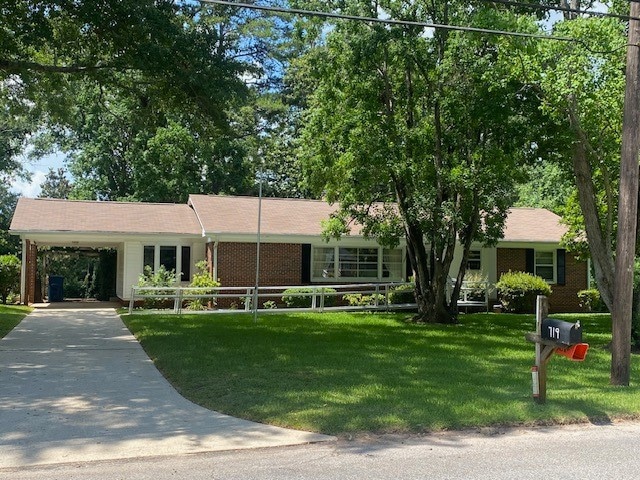719 N 18th St Lanett, AL 36863
Estimated payment $1,092/month
Total Views
23,543
3
Beds
2
Baths
1,612
Sq Ft
$121
Price per Sq Ft
Highlights
- Wood Flooring
- Covered Patio or Porch
- Separate Outdoor Workshop
- No HOA
- Formal Dining Room
- Attached Garage
About This Home
Adorable brick ranch on sought after N. 18th Street area. A stones throw to Point University and all that downtown West Point has to offer! Cozy Den/Bay Window. LR/DR combination divided by built-in-shelving. Some original hardwoods. All appliances included. 10x14 wired workshop. Fenced backyard with mature trees/trellis that makes you want to sit a while. This home is handicapped accessible from the front ramp, room to room transitions and grab bars in bath areas. Call today and come sit a while!
Home Details
Home Type
- Single Family
Est. Annual Taxes
- $630
Year Built
- Built in 1950
Lot Details
- 0.47 Acre Lot
- Back Yard Fenced
- Level Lot
Home Design
- Brick Veneer
Interior Spaces
- 1,612 Sq Ft Home
- 1-Story Property
- Paneling
- Gas Log Fireplace
- Formal Dining Room
Kitchen
- Eat-In Kitchen
- Gas Range
- Dishwasher
Flooring
- Wood
- Carpet
- Linoleum
- Ceramic Tile
- Vinyl
Bedrooms and Bathrooms
- 3 Bedrooms
- 2 Full Bathrooms
Laundry
- Dryer
- Washer
Basement
- Exterior Basement Entry
- Crawl Space
Parking
- Attached Garage
- 1 Carport Space
Accessible Home Design
- Accessible Entrance
Outdoor Features
- Covered Patio or Porch
- Separate Outdoor Workshop
- Outdoor Storage
- Outbuilding
Schools
- W O Lance Elementary
Utilities
- Central Air
- Heating System Uses Gas
- Cable TV Available
Community Details
- No Home Owners Association
- Highlands Subdivision
Listing and Financial Details
- Assessor Parcel Number 10-06-24-3-002-006.000
Map
Create a Home Valuation Report for This Property
The Home Valuation Report is an in-depth analysis detailing your home's value as well as a comparison with similar homes in the area
Home Values in the Area
Average Home Value in this Area
Tax History
| Year | Tax Paid | Tax Assessment Tax Assessment Total Assessment is a certain percentage of the fair market value that is determined by local assessors to be the total taxable value of land and additions on the property. | Land | Improvement |
|---|---|---|---|---|
| 2024 | -- | $11,920 | $1,200 | $10,720 |
| 2023 | $0 | $11,920 | $1,200 | $10,720 |
| 2022 | $0 | $11,920 | $1,200 | $10,720 |
| 2021 | $0 | $10,140 | $1,200 | $8,940 |
| 2020 | $0 | $10,140 | $1,200 | $8,940 |
| 2019 | $0 | $10,140 | $1,200 | $8,940 |
| 2018 | $0 | $10,140 | $1,200 | $8,940 |
| 2017 | $0 | $8,660 | $1,200 | $7,460 |
| 2016 | -- | $8,660 | $1,200 | $7,460 |
| 2015 | -- | $8,660 | $1,200 | $7,460 |
| 2014 | -- | $8,660 | $1,200 | $7,460 |
| 2013 | -- | $8,660 | $1,200 | $7,460 |
Source: Public Records
Property History
| Date | Event | Price | Change | Sq Ft Price |
|---|---|---|---|---|
| 09/15/2025 09/15/25 | Pending | -- | -- | -- |
| 09/15/2025 09/15/25 | For Sale | $195,000 | -- | $121 / Sq Ft |
Source: Lee County Association of REALTORS®
Purchase History
| Date | Type | Sale Price | Title Company |
|---|---|---|---|
| Warranty Deed | $20,750 | None Listed On Document | |
| Warranty Deed | $60,000 | None Listed On Document | |
| Warranty Deed | $234,250 | None Listed On Document | |
| Warranty Deed | $47,000 | None Listed On Document | |
| Executors Deed | $41,250 | None Listed On Document | |
| Executors Deed | $38,250 | None Listed On Document | |
| Executors Deed | $38,250 | None Listed On Document | |
| Warranty Deed | $66,750 | None Listed On Document | |
| Executors Deed | $21,250 | None Listed On Document | |
| Executors Deed | $21,250 | None Listed On Document | |
| Executors Deed | $21,250 | None Listed On Document | |
| Executors Deed | $21,250 | None Listed On Document |
Source: Public Records
Mortgage History
| Date | Status | Loan Amount | Loan Type |
|---|---|---|---|
| Open | $105,000 | Construction | |
| Closed | $105,000 | Construction |
Source: Public Records
Source: Lee County Association of REALTORS®
MLS Number: 176725
APN: 10-06-24-3-002-006.000
Nearby Homes
- 8035 County Road 289
- 1114 N 18th St
- 909 N 13th St
- 304 N 11th Ave Unit N 11th Ave
- 1203 4th Ave
- 712 4th Ave
- 1314 4th Ave
- 1508 N 15th Dr
- 514 N 8th Ave
- 806 N 5th St
- 208 S 3rd Ave
- 402 S 8th Ave
- 509 S 6th St
- 311 E 4th St
- 716 Riverside Estates
- 511 Brae Burn Ct
- 0 S 17th Ave
- 502 S 15th Ave
- 612 S 3rd Ave
- 608 S 1st Ave







