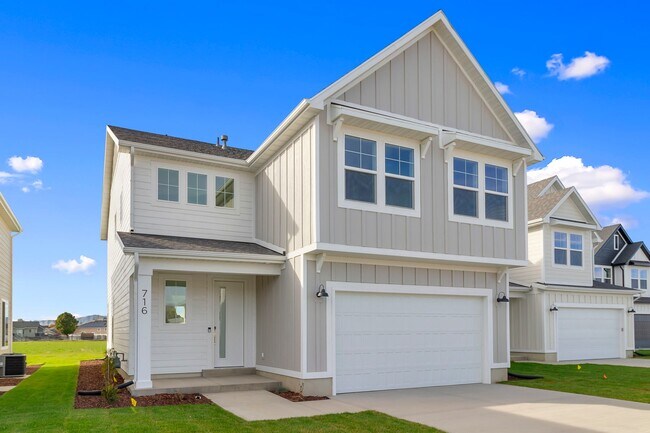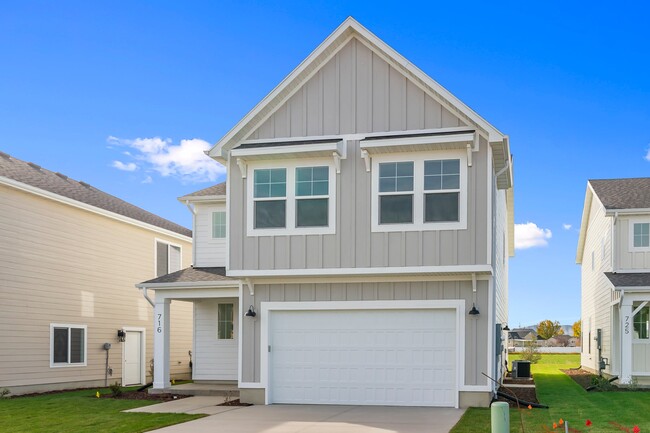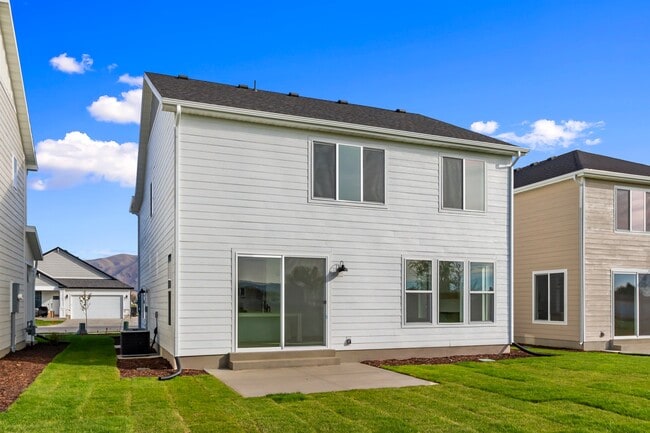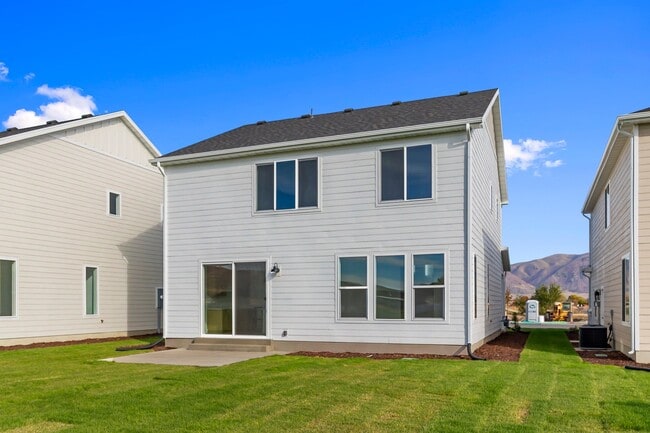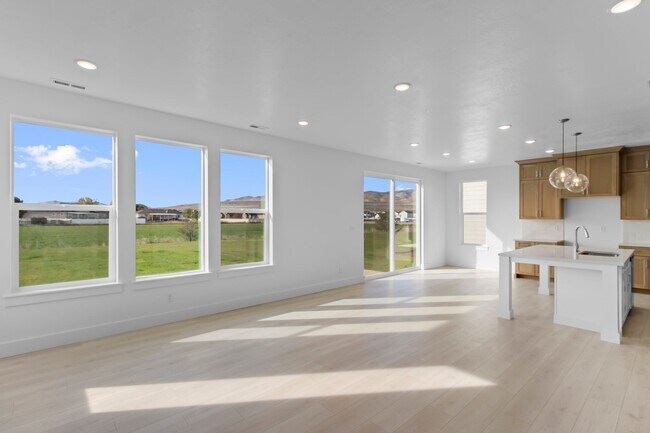
719 N 600 W Tremonton, UT 84337
Envision Estates - TremontonEstimated payment $2,913/month
Highlights
- New Construction
- Soccer Field
- Park
- Mud Room
- Walk-In Pantry
- Laundry Room
About This Home
Feel right at home in the Hemlock cottage floor plan! Step inside from your covered front porch to your open-to-above entryway, with a staircase leading upstairs and a coat closet. Continue inside to find your mudroom with an optional bench and half bathroom. At the back of the home sits an open-concept main living area with plenty of windows for natural light. In the kitchen sits a large island with a sink and dishwasher. A large walk-in pantry sits nearby. Back in the entryway, walk upstairs to find a loft space, which can be turned into an additional bedroom if you desire. The primary suite features large windows for plenty of light, an ensuite bathroom with double vanities, and a walk-in closet. Upstairs you will also find 2 additional bedrooms, a shared bathroom, and a laundry room. Make The Hemlock your new home today!
Builder Incentives
Our homes priced for the holidays offer a wide array of savings with up to $60k in additional home savings for select homes in select locations.
Sales Office
Home Details
Home Type
- Single Family
Parking
- 2 Car Garage
Home Design
- New Construction
Interior Spaces
- 2-Story Property
- Mud Room
- Walk-In Pantry
- Laundry Room
Bedrooms and Bathrooms
- 3 Bedrooms
Community Details
- Soccer Field
- Community Basketball Court
- Community Playground
- Park
Map
Other Move In Ready Homes in Envision Estates - Tremonton
About the Builder
- 725 N 600 W Unit 111
- 719 N 600 W Unit 112
- 711 N 600 W Unit 113
- 678 N 600 W Unit 103
- 688 N 600 W Unit 104
- Envision Estates - Tremonton
- 256 N 870 E Unit 18
- 1135 N 1000 W
- Archibald Estates - Tremonton (Active Adult Homes)
- 970 W 880 N Unit 60
- River's Edge - Tremonton
- 839 E 180 N Unit 30
- 200 W 1200 S Unit 194
- Harvest Acres
- Spring Hollow
- Harvest Village Townhome Community - Harvest Village
- River Valley Townhome Community - River Valley
- 44 E 1225 S
- 62 E 1225 S
- 1215 S 100 E

