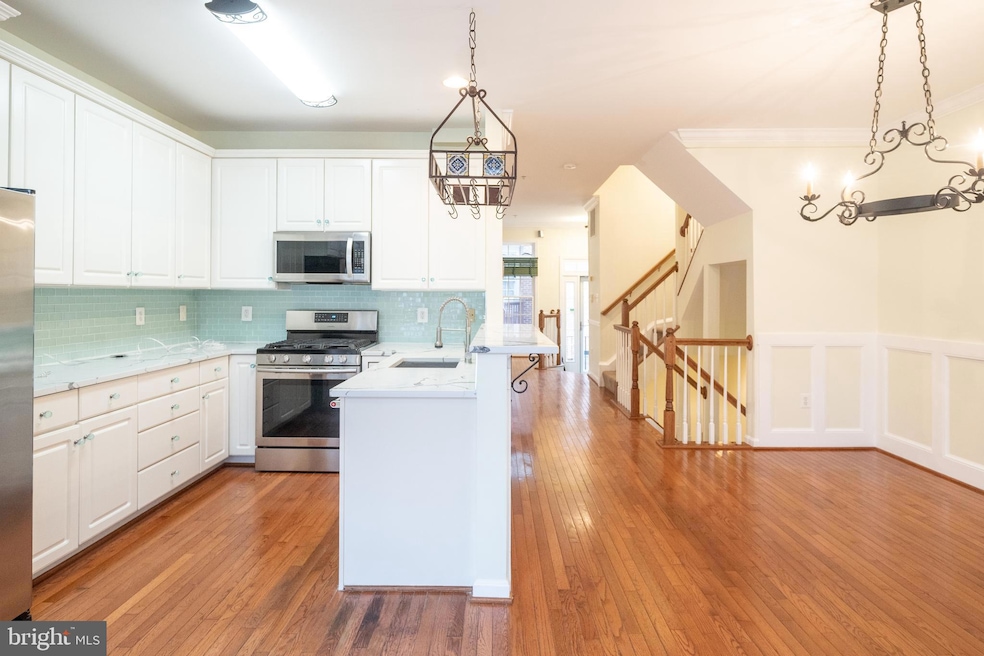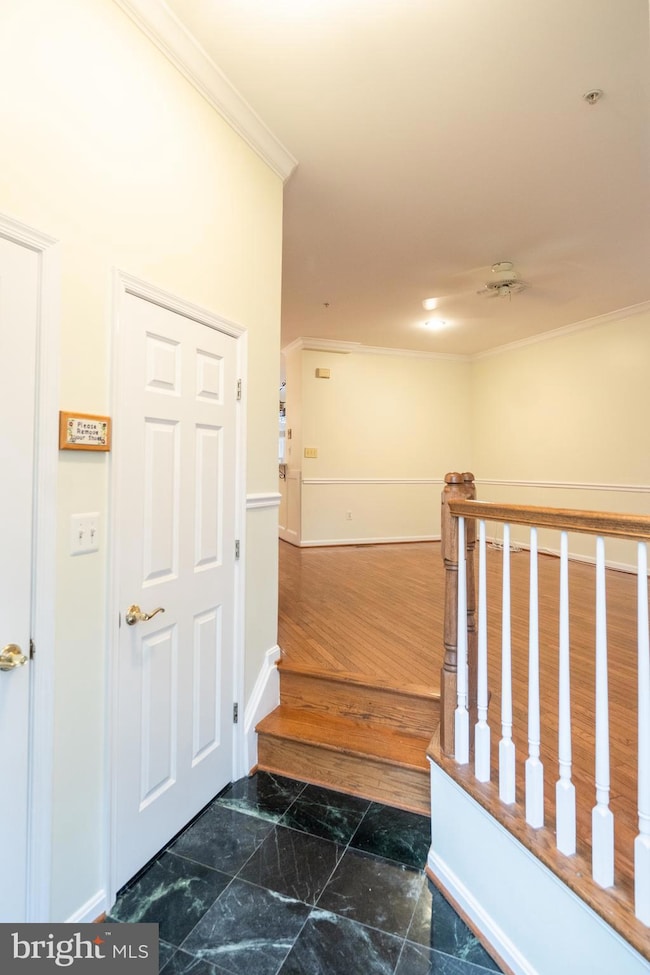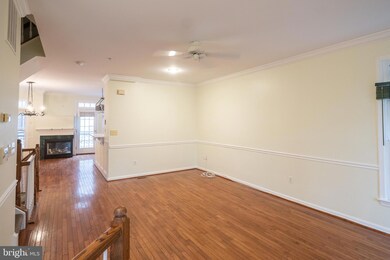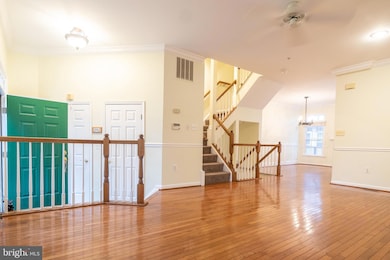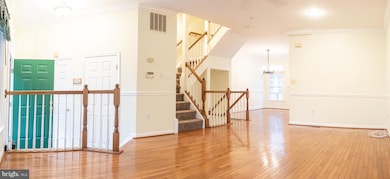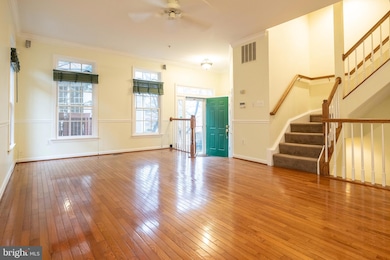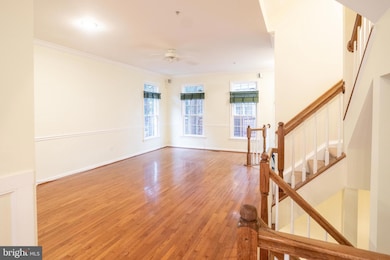719 N Vermont St Unit END UNIT Arlington, VA 22203
Bluemont NeighborhoodHighlights
- Gourmet Kitchen
- Open Floorplan
- Trinity Architecture
- Ashlawn Elementary School Rated A
- Deck
- Wood Flooring
About This Home
This end-unit townhome in the heart of Ballston combines modern style with unbeatable convenience. The remodeled kitchen boasts high-end quartz countertops, a sleek glass tile backsplash, a new sink and faucet, and an extended countertop bar. Hardwood flooring, spacious bedrooms, and large windows enhance the open floor plan, creating light-filled living throughout. Located minutes from Ballston Metro, shopping, dining, and entertainment, this is urban living at its best. Enjoy effortless commuting to DC, Pentagon, or Tysons while being surrounded by Ballston’s top restaurants, shops, and entertainment. No smoking; pets welcome case-by-case.
Listing Agent
(571) 337-1152 rick@thefivepointsgroup.com EXP Realty, LLC License #0225211545 Listed on: 09/03/2025

Townhouse Details
Home Type
- Townhome
Year Built
- Built in 1996
Lot Details
- 905 Sq Ft Lot
- West Facing Home
- Property is in excellent condition
Parking
- 2 Car Attached Garage
- Rear-Facing Garage
Home Design
- Trinity Architecture
- Brick Exterior Construction
- Permanent Foundation
- Shingle Roof
- Vinyl Siding
Interior Spaces
- Property has 4 Levels
- Open Floorplan
- Built-In Features
- Crown Molding
- Brick Wall or Ceiling
- Ceiling Fan
- 2 Fireplaces
- Screen For Fireplace
- Casement Windows
- Basement with some natural light
- Alarm System
Kitchen
- Gourmet Kitchen
- Gas Oven or Range
- Built-In Range
- Stove
- Built-In Microwave
- Ice Maker
- Dishwasher
- Disposal
Flooring
- Wood
- Carpet
Bedrooms and Bathrooms
- 3 Main Level Bedrooms
- Soaking Tub
Laundry
- Laundry in unit
- Gas Front Loading Dryer
- Front Loading Washer
Outdoor Features
- Deck
Schools
- Barrett Elementary School
- Kenmore Middle School
- Washington-Liberty High School
Utilities
- Forced Air Heating and Cooling System
- Vented Exhaust Fan
- Underground Utilities
- Natural Gas Water Heater
- Cable TV Available
Listing and Financial Details
- Residential Lease
- Security Deposit $5,400
- Tenant pays for electricity, gas, internet, sewer, trash removal, hot water, all utilities, water, cable TV, insurance, lawn/tree/shrub care, pest control, snow removal
- No Smoking Allowed
- 12-Month Min and 24-Month Max Lease Term
- Available 9/3/25
- $29 Application Fee
- Assessor Parcel Number 13-019-118
Community Details
Overview
- No Home Owners Association
- Courts Of Ballston Subdivision
- Property Manager
Pet Policy
- Pets allowed on a case-by-case basis
Map
Source: Bright MLS
MLS Number: VAAR2063180
- 711 N Wakefield St
- 615 N Tazewell St
- 4223 N Carlin Springs Rd
- 900 N Taylor St Unit 1910 & 1922
- 900 N Taylor St Unit 2022
- 900 N Taylor St Unit 716
- 900 N Taylor St Unit 1205 & 1207
- 900 N Taylor St Unit 1724 & 1726
- 900 N Taylor St Unit 1123
- 900 N Taylor St Unit 2025
- 900 N Taylor St Unit 705
- 900 N Taylor St Unit 236
- 900 N Taylor St Unit 2006
- 900 N Taylor St Unit 1111
- 900 N Taylor St Unit 531
- 900 N Taylor St Unit 1105
- 900 N Taylor St Unit 505
- 900 N Taylor St Unit 510
- 900 N Taylor St Unit 1007
- 851 N Glebe Rd Unit 707
- 719 N Vermont St
- 727 N Vermont St
- 740-750 N Glebe Rd
- 4332 7th St N
- 672 N Glebe Rd
- 4300 N Carlin Springs Rd
- 4300 N Carlin Springs Rd
- 4517 N Carlin Springs Rd
- 4314-4316 N Carlin Springs Rd
- 851 N Glebe Rd Unit 1521
- 851 N Glebe Rd Unit 209
- 851 N Glebe Rd Unit 414
- 851 N Glebe Rd Unit 510
- 851 N Glebe Rd Unit 1501
- 624 N Glebe Rd Unit FL5-ID966
- 624 N Glebe Rd Unit FL4-ID965
- 518-532 N Thomas St
- 624 N Glebe Rd
- 497 N Abingdon St
- 700 N Randolph St
