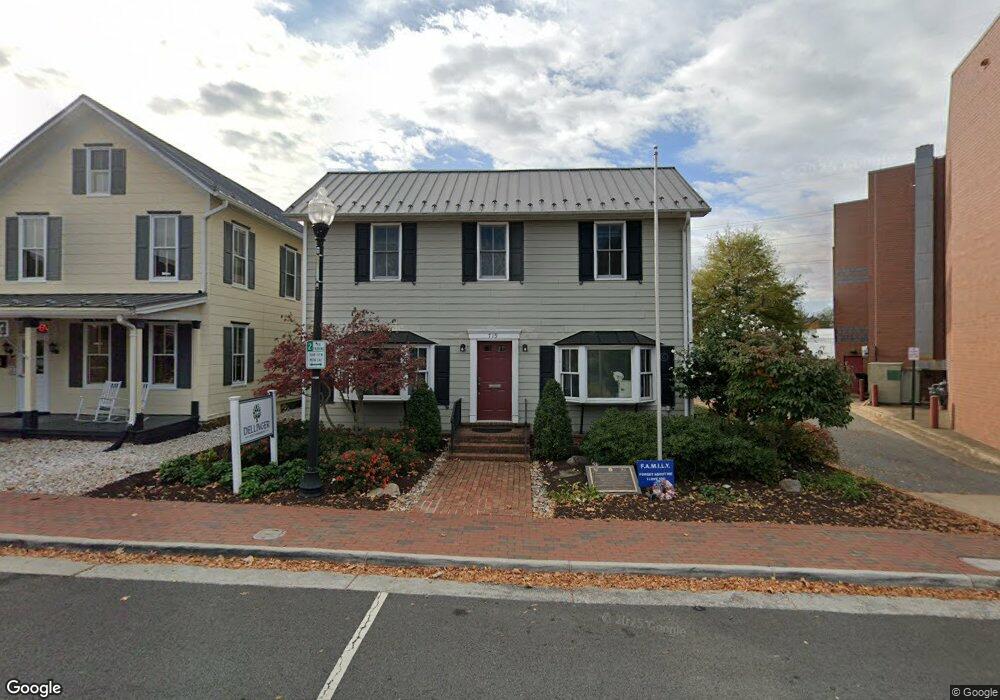719 Pine St Herndon, VA 20170
Studio
1
Bath
2,322
Sq Ft
7,667
Sq Ft Lot
About This Home
This home is located at 719 Pine St, Herndon, VA 20170. 719 Pine St is a home located in Fairfax County with nearby schools including Herndon Elementary, Herndon Middle School, and Herndon High School.
Ownership History
Date
Name
Owned For
Owner Type
Purchase Details
Closed on
Jul 25, 2007
Sold by
Hinerman John Milton
Bought by
Dellinger Enterprises Llc
Home Financials for this Owner
Home Financials are based on the most recent Mortgage that was taken out on this home.
Original Mortgage
$700,000
Outstanding Balance
$443,881
Interest Rate
6.78%
Mortgage Type
Commercial
Purchase Details
Closed on
Jan 31, 1997
Sold by
Bk&Tr Burke
Bought by
Hinerman John M and Hinerman Catherine L
Home Financials for this Owner
Home Financials are based on the most recent Mortgage that was taken out on this home.
Original Mortgage
$168,750
Interest Rate
7.65%
Mortgage Type
Credit Line Revolving
Purchase Details
Closed on
Aug 20, 1996
Sold by
Newton Enterprises Inc
Bought by
Bk&Tr Burke
Create a Home Valuation Report for This Property
The Home Valuation Report is an in-depth analysis detailing your home's value as well as a comparison with similar homes in the area
Home Values in the Area
Average Home Value in this Area
Purchase History
| Date | Buyer | Sale Price | Title Company |
|---|---|---|---|
| Dellinger Enterprises Llc | $627,590 | -- | |
| Hinerman John M | $225,000 | -- | |
| Bk&Tr Burke | $200,000 | -- |
Source: Public Records
Mortgage History
| Date | Status | Borrower | Loan Amount |
|---|---|---|---|
| Open | Dellinger Enterprises Llc | $700,000 | |
| Previous Owner | Bk&Tr Burke | $168,750 |
Source: Public Records
Tax History
| Year | Tax Paid | Tax Assessment Tax Assessment Total Assessment is a certain percentage of the fair market value that is determined by local assessors to be the total taxable value of land and additions on the property. | Land | Improvement |
|---|---|---|---|---|
| 2025 | $10,135 | $709,360 | $322,560 | $386,800 |
| 2024 | $10,135 | $656,600 | $322,560 | $334,040 |
| 2023 | $9,580 | $632,970 | $322,560 | $310,410 |
| 2022 | $9,952 | $648,970 | $322,560 | $326,410 |
| 2021 | $8,185 | $630,320 | $322,560 | $307,760 |
| 2020 | $8,343 | $637,590 | $337,920 | $299,670 |
| 2019 | $8,343 | $637,590 | $337,920 | $299,670 |
| 2018 | $7,283 | $633,320 | $337,920 | $295,400 |
| 2017 | $7,787 | $605,530 | $337,920 | $267,610 |
| 2016 | $7,665 | $597,230 | $337,920 | $259,310 |
Source: Public Records
Map
Nearby Homes
- 645 Jefferson St
- 815 Branch Dr Unit 207
- 567 Van Buren St
- 806 Grace St
- 611 Center St Unit 104
- 563 Florida Ave Unit 202
- 551 Florida Ave Unit 202
- 545 Florida Ave Unit 102
- 545 Florida Ave Unit 203
- 549 Florida Ave Unit 201
- 22070 County Rd 254l Rd Unit Lots 23, 24, 25 & 26
- 525 Florida Ave Unit 202
- 523 Florida Ave Unit T2
- 503 Florida Ave Unit 203
- 521 Florida Ave Unit 102
- 349 Reneau Way
- 610 Worchester St
- 1120 Stevenson Ct
- 418 Florida Ave
- 614 3rd St
- 715 Pine St
- 790 Station St Unit 2ND FLOOR
- 790 Station St Unit SUITE 3000
- 790 Station St Unit 2ND GEN RESTAURANT
- 790 Station St Unit 3RD FLOOR
- 790 Station St
- 790 Station St Unit SUITE 2000
- 711 Pine St
- 722 Pine St
- 111 Dyer Ct Unit 19
- 111 Dyer Ct
- 718 Pine St
- 709 Pine St
- 113 Dyer Ct
- 714 Pine St
- 113 Dyer Ct
- 708 Pine St Unit B5
- 708 Pine St
- 706 Pine St Unit A5
- 706 Pine St
Your Personal Tour Guide
Ask me questions while you tour the home.
