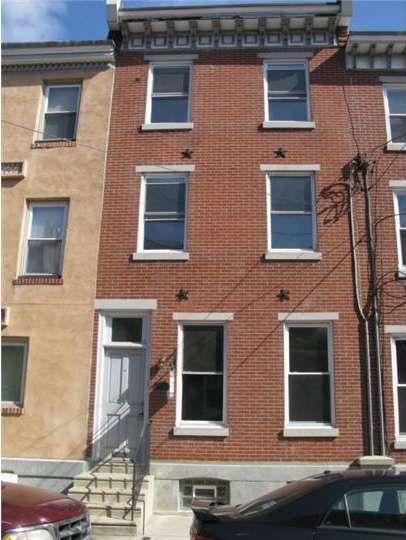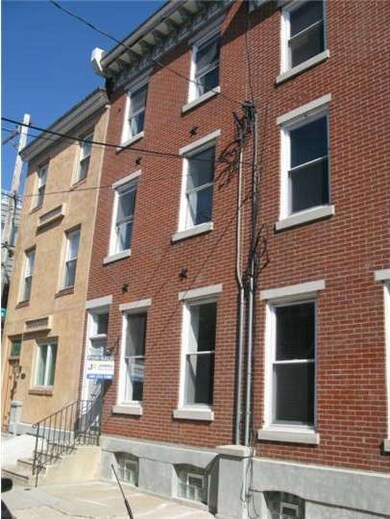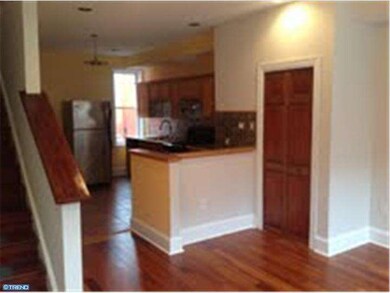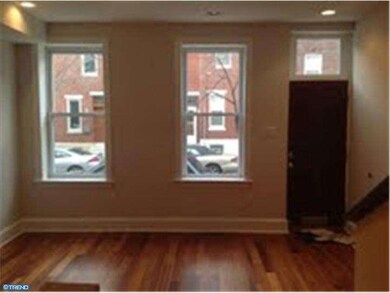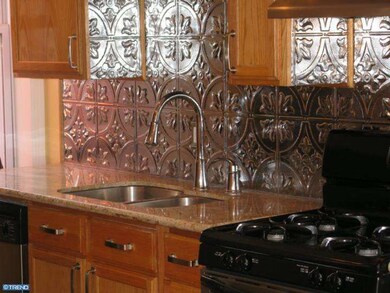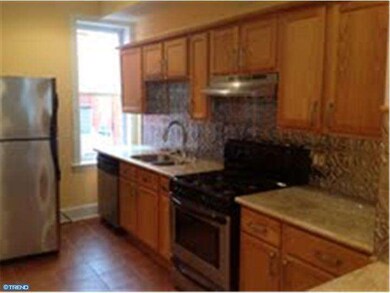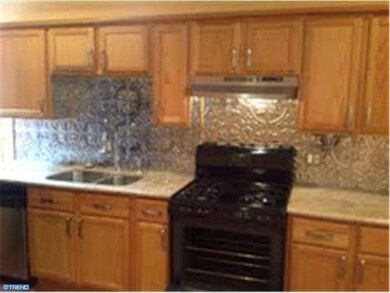
719 S 15th St Philadelphia, PA 19146
Southwest Center City NeighborhoodHighlights
- Straight Thru Architecture
- 4-minute walk to Lombard-South
- Eat-In Kitchen
- Wood Flooring
- No HOA
- 4-minute walk to Marian Anderson Recreation Center
About This Home
As of May 2018BACK ON THE MARKET, and awaiting a new buyer!! Spacious 3 bedroom, 1 1/2 bath home has been tastefully remodeled! Living room is full of natural light and flows into kitchen. Kitchen offers a breakfast bar, double sink, tin backsplash, traditional cabinetry & Energy-saving stainless steel appliances. On the 2nd flr is a spacious bedroom w/huge closet + full tile bathroom and charming wood cabinetry. Two sun-filled bedrooms & powder room are situated on 3rd floor. Large energy-saving windows allows for plenty of natural light. Rear paver patio & finished basement rec room make great entertaining spaces. Laundry facilities are located in basement. Ideal location just off the Avenue of the Arts, close to South Street shopping & dining & an easy walk to transit & all the good things Center City has to offer.
Last Agent to Sell the Property
Domain Real Estate Group, LLC Listed on: 01/25/2013
Townhouse Details
Home Type
- Townhome
Est. Annual Taxes
- $2,648
Year Built
- Built in 1915
Lot Details
- 720 Sq Ft Lot
- Lot Dimensions are 16x45
- Property is in good condition
Parking
- On-Street Parking
Home Design
- Straight Thru Architecture
- Brick Exterior Construction
Interior Spaces
- 1,440 Sq Ft Home
- Property has 3 Levels
- Living Room
- Dining Room
- Wood Flooring
- Finished Basement
- Basement Fills Entire Space Under The House
- Eat-In Kitchen
- Laundry on main level
Bedrooms and Bathrooms
- 3 Bedrooms
- En-Suite Primary Bedroom
Utilities
- Central Air
- Heating System Uses Gas
- 100 Amp Service
- Natural Gas Water Heater
Community Details
- No Home Owners Association
- Graduate Hospital Subdivision
Listing and Financial Details
- Tax Lot 300
- Assessor Parcel Number 301267700
Ownership History
Purchase Details
Home Financials for this Owner
Home Financials are based on the most recent Mortgage that was taken out on this home.Purchase Details
Home Financials for this Owner
Home Financials are based on the most recent Mortgage that was taken out on this home.Purchase Details
Home Financials for this Owner
Home Financials are based on the most recent Mortgage that was taken out on this home.Purchase Details
Purchase Details
Similar Homes in Philadelphia, PA
Home Values in the Area
Average Home Value in this Area
Purchase History
| Date | Type | Sale Price | Title Company |
|---|---|---|---|
| Deed | $479,000 | None Available | |
| Deed | $355,000 | None Available | |
| Deed | $169,748 | None Available | |
| Corporate Deed | $94,864 | None Available | |
| Deed | $99,000 | -- |
Mortgage History
| Date | Status | Loan Amount | Loan Type |
|---|---|---|---|
| Open | $385,000 | New Conventional | |
| Closed | $50,000 | Credit Line Revolving | |
| Closed | $229,000 | Adjustable Rate Mortgage/ARM | |
| Previous Owner | $343,151 | FHA | |
| Previous Owner | $404,000 | Stand Alone First |
Property History
| Date | Event | Price | Change | Sq Ft Price |
|---|---|---|---|---|
| 05/25/2018 05/25/18 | Sold | $479,000 | 0.0% | $333 / Sq Ft |
| 04/24/2018 04/24/18 | Pending | -- | -- | -- |
| 04/17/2018 04/17/18 | For Sale | $479,000 | +38.8% | $333 / Sq Ft |
| 04/26/2013 04/26/13 | Sold | $345,000 | -6.7% | $240 / Sq Ft |
| 04/04/2013 04/04/13 | Pending | -- | -- | -- |
| 03/11/2013 03/11/13 | Price Changed | $369,900 | -1.4% | $257 / Sq Ft |
| 03/04/2013 03/04/13 | For Sale | $375,000 | 0.0% | $260 / Sq Ft |
| 02/22/2013 02/22/13 | Pending | -- | -- | -- |
| 01/25/2013 01/25/13 | For Sale | $375,000 | -- | $260 / Sq Ft |
Tax History Compared to Growth
Tax History
| Year | Tax Paid | Tax Assessment Tax Assessment Total Assessment is a certain percentage of the fair market value that is determined by local assessors to be the total taxable value of land and additions on the property. | Land | Improvement |
|---|---|---|---|---|
| 2025 | $7,287 | $610,400 | $122,080 | $488,320 |
| 2024 | $7,287 | $610,400 | $122,080 | $488,320 |
| 2023 | $7,287 | $520,600 | $104,120 | $416,480 |
| 2022 | $6,218 | $475,600 | $104,120 | $371,480 |
| 2021 | $6,848 | $0 | $0 | $0 |
| 2020 | $6,848 | $0 | $0 | $0 |
| 2019 | $7,007 | $0 | $0 | $0 |
| 2018 | $5,644 | $0 | $0 | $0 |
| 2017 | $6,804 | $0 | $0 | $0 |
| 2016 | $5,746 | $0 | $0 | $0 |
| 2015 | $5,801 | $0 | $0 | $0 |
| 2014 | -- | $455,400 | $30,328 | $425,072 |
| 2012 | -- | $27,104 | $5,416 | $21,688 |
Agents Affiliated with this Home
-
Karrie Gavin

Seller's Agent in 2018
Karrie Gavin
Elfant Wissahickon-Rittenhouse Square
(215) 260-1376
35 in this area
650 Total Sales
-
Brian Stetler

Buyer's Agent in 2018
Brian Stetler
BHHS Fox & Roach
(610) 996-1907
18 in this area
401 Total Sales
-
Shaquiyyah Jenkins

Seller's Agent in 2013
Shaquiyyah Jenkins
Domain Real Estate Group, LLC
(267) 230-3199
119 Total Sales
-
Lisa Fusco

Buyer's Agent in 2013
Lisa Fusco
EXP Realty, LLC
(610) 209-4391
43 Total Sales
Map
Source: Bright MLS
MLS Number: 1003312798
APN: 301267700
- 707 S 15th St
- 1428 Kenilworth St
- 1418 Pemberton St
- 1426 Kenilworth St
- 742 S Broad St
- 765 S 15th St
- 767 S 15th St
- 1516 South St Unit 2B
- 720 S 16th St
- 1525 Catharine St Unit 3
- 1540 South St
- 1516 Catharine St Unit 3
- 1533 South St
- 2424 Innovator Way Unit A
- 1537 South St
- 1352 South St Unit P46
- 1352 South St Unit 217B
- 1352 South St Unit 216
- 1352 South St Unit 213
- 1352 South St Unit 508
