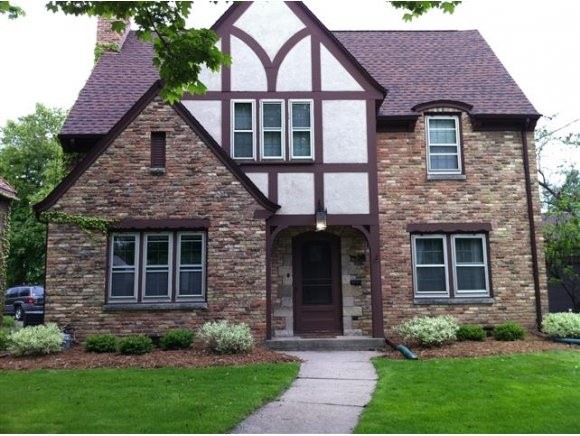
719 S Summit St Appleton, WI 54914
West Appleton NeighborhoodHighlights
- Tudor Architecture
- 2 Car Detached Garage
- Forced Air Heating and Cooling System
- Formal Dining Room
About This Home
As of December 2015Rare home buying opportunity on one of Appletons most fabulous character-lined streets! South Summit is filled with charm! This home is no exception! Well maintained, this Tudor style beauty will impress inside and out. Beautiful maple cabinetry in the kitchen, hardwood floors galore, wood burning fireplace, great tile work in the full bath. Pre-inspected and offering home warranty! A must see!
Last Agent to Sell the Property
Listing Maintenance
Coldwell Banker Real Estate Group Listed on: 04/27/2013
Home Details
Home Type
- Single Family
Est. Annual Taxes
- $4,529
Lot Details
- 6,526 Sq Ft Lot
- Lot Dimensions are 51x126
Home Design
- Tudor Architecture
- Brick Exterior Construction
- Block Foundation
- Cedar Shake Siding
- Stucco Exterior
Interior Spaces
- 1,884 Sq Ft Home
- 2-Story Property
- Formal Dining Room
- Basement Fills Entire Space Under The House
Kitchen
- Oven or Range
- Disposal
Bedrooms and Bathrooms
- 3 Bedrooms
Parking
- 2 Car Detached Garage
- Garage Door Opener
- Shared Driveway
Schools
- Jefferson Elementary School
- Wilson Middle School
- Appleton West High School
Utilities
- Forced Air Heating and Cooling System
- Heating System Uses Natural Gas
Ownership History
Purchase Details
Home Financials for this Owner
Home Financials are based on the most recent Mortgage that was taken out on this home.Purchase Details
Home Financials for this Owner
Home Financials are based on the most recent Mortgage that was taken out on this home.Purchase Details
Purchase Details
Similar Homes in Appleton, WI
Home Values in the Area
Average Home Value in this Area
Purchase History
| Date | Type | Sale Price | Title Company |
|---|---|---|---|
| Warranty Deed | $202,500 | -- | |
| Warranty Deed | $195,900 | -- | |
| Warranty Deed | $220,000 | -- | |
| Warranty Deed | $232,000 | -- |
Property History
| Date | Event | Price | Change | Sq Ft Price |
|---|---|---|---|---|
| 12/31/2015 12/31/15 | Sold | $202,500 | 0.0% | $107 / Sq Ft |
| 12/16/2015 12/16/15 | Pending | -- | -- | -- |
| 11/30/2015 11/30/15 | For Sale | $202,500 | +3.4% | $107 / Sq Ft |
| 07/19/2013 07/19/13 | Sold | $195,900 | 0.0% | $104 / Sq Ft |
| 07/18/2013 07/18/13 | Pending | -- | -- | -- |
| 04/27/2013 04/27/13 | For Sale | $195,900 | -- | $104 / Sq Ft |
Tax History Compared to Growth
Tax History
| Year | Tax Paid | Tax Assessment Tax Assessment Total Assessment is a certain percentage of the fair market value that is determined by local assessors to be the total taxable value of land and additions on the property. | Land | Improvement |
|---|---|---|---|---|
| 2023 | $4,786 | $311,600 | $29,600 | $282,000 |
| 2022 | $4,700 | $226,700 | $22,700 | $204,000 |
| 2021 | $4,485 | $226,700 | $22,700 | $204,000 |
| 2020 | $4,457 | $226,700 | $22,700 | $204,000 |
| 2019 | $4,331 | $226,700 | $22,700 | $204,000 |
| 2018 | $4,243 | $194,500 | $21,000 | $173,500 |
| 2017 | $4,206 | $194,500 | $21,000 | $173,500 |
| 2016 | $4,136 | $194,500 | $21,000 | $173,500 |
| 2015 | $4,199 | $194,500 | $21,000 | $173,500 |
| 2014 | $4,164 | $194,500 | $21,000 | $173,500 |
| 2013 | $4,582 | $210,500 | $21,000 | $189,500 |
Agents Affiliated with this Home
-
L
Seller's Agent in 2015
LISTING MAINTENANCE
Century 21 Ace Realty
-

Buyer's Agent in 2015
Sara VanWychen
Century 21 Ace Realty
(920) 809-0080
47 Total Sales
-

Buyer's Agent in 2013
Eric Grant
Expert Real Estate Partners, LLC
(920) 450-8515
2 in this area
64 Total Sales
Map
Source: REALTORS® Association of Northeast Wisconsin
MLS Number: 50074693
APN: 31-3-0718-01
- 1027 W 5th St
- 914 W 4th St
- 711 S Mason St
- 500 S Pierce Ave
- 210 S Summit St
- 1228 W Lawrence St
- 1333 W Lawrence St
- 1424 S Alicia Dr
- 1503 W College Ave
- 216 N Story St
- 215 N State St
- 535 N Badger Ave
- 814 S Mason St
- 140 River Dr
- 1418 W Washington St
- 1225 W Cedar St
- 833 W Harris St
- 1233 W Cedar St
- 1518 W Packard St
- 0 Hidden Acres Unit 50287165
