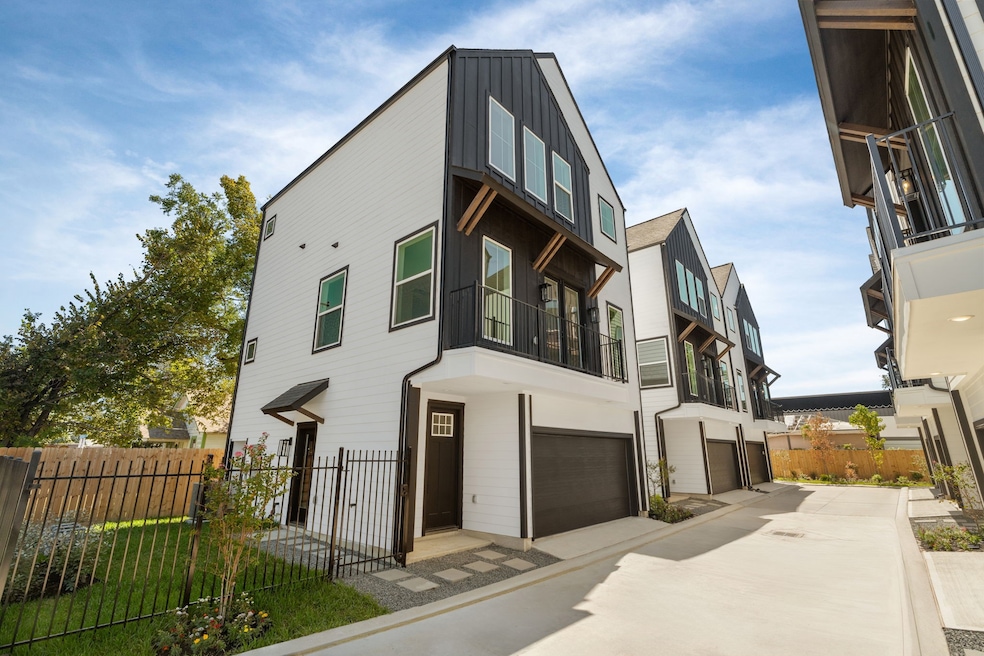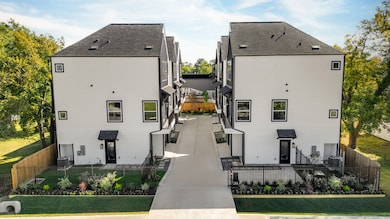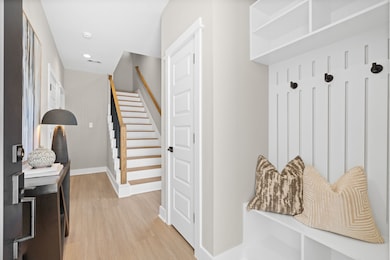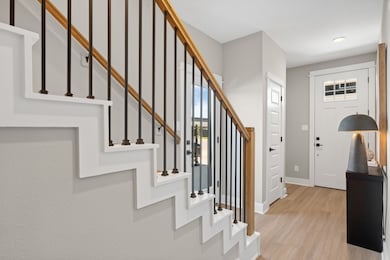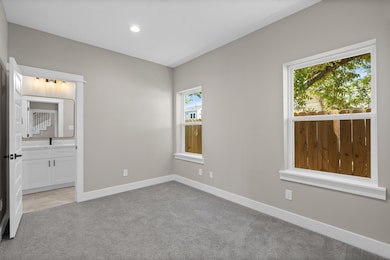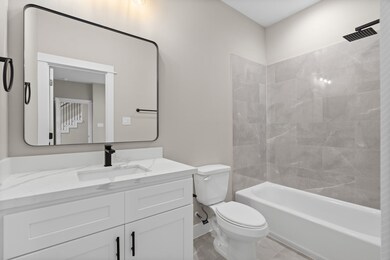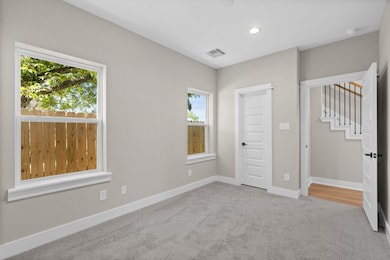OPEN SUN 1PM - 4PM
NEW CONSTRUCTION
719 Thornton Rd Unit A Houston, TX 77018
Oak Forest-Garden Oaks NeighborhoodEstimated payment $2,604/month
Total Views
1,017
3
Beds
3.5
Baths
1,922
Sq Ft
$237
Price per Sq Ft
Highlights
- Under Construction
- Deck
- Walk-In Pantry
- Craftsman Architecture
- High Ceiling
- Balcony
About This Home
Stunning 3-story new construction in Thornton Square on one of the largest lots in Shepherd Park Plaza. Featuring soaring ceilings, high-end finishes, and a spacious layout designed for entertaining. The chef’s kitchen includes a walk-in pantry, while the primary suite offers a spa-like bath with a grand soaking tub. Natural lighting in the living area.Side yards are available. Enjoy modern elegance, comfort, and easy access to Shepherd Park and Houston’s vibrant city life.
Open House Schedule
-
Sunday, November 23, 20251:00 to 4:00 pm11/23/2025 1:00:00 PM +00:0011/23/2025 4:00:00 PM +00:00Add to Calendar
Home Details
Home Type
- Single Family
Est. Annual Taxes
- $1,219
Year Built
- Built in 2025 | Under Construction
Lot Details
- 1,737 Sq Ft Lot
- Side Yard
HOA Fees
- $100 Monthly HOA Fees
Parking
- 2 Car Attached Garage
Home Design
- Craftsman Architecture
- Slab Foundation
- Composition Roof
- Wood Siding
- Cement Siding
Interior Spaces
- 1,922 Sq Ft Home
- 3-Story Property
- Dry Bar
- High Ceiling
- Living Room
- Prewired Security
- Washer Hookup
Kitchen
- Walk-In Pantry
- Gas Oven
- Gas Cooktop
- Microwave
- Dishwasher
Flooring
- Vinyl Plank
- Vinyl
Bedrooms and Bathrooms
- 3 Bedrooms
- En-Suite Primary Bedroom
- Double Vanity
- Soaking Tub
- Bathtub with Shower
Outdoor Features
- Balcony
- Deck
- Patio
Schools
- Durham Elementary School
- Black Middle School
- Waltrip High School
Utilities
- Central Heating and Cooling System
Listing and Financial Details
- Seller Concessions Offered
Community Details
Overview
- Thornton Street Square Homeowners Association, Phone Number (281) 501-9001
- Built by Stoneworks Building Group LLC
- Thornton Square Subdivision
Security
- Controlled Access
Map
Create a Home Valuation Report for This Property
The Home Valuation Report is an in-depth analysis detailing your home's value as well as a comparison with similar homes in the area
Home Values in the Area
Average Home Value in this Area
Tax History
| Year | Tax Paid | Tax Assessment Tax Assessment Total Assessment is a certain percentage of the fair market value that is determined by local assessors to be the total taxable value of land and additions on the property. | Land | Improvement |
|---|---|---|---|---|
| 2025 | $1,219 | $96,785 | $96,785 | -- |
| 2024 | $1,219 | $79,187 | $79,187 | -- |
| 2023 | $978 | $48,544 | $48,544 | -- |
Source: Public Records
Property History
| Date | Event | Price | List to Sale | Price per Sq Ft |
|---|---|---|---|---|
| 10/08/2025 10/08/25 | For Sale | $454,900 | -- | $237 / Sq Ft |
Source: Houston Association of REALTORS®
Source: Houston Association of REALTORS®
MLS Number: 79786133
APN: 1464090010001
Nearby Homes
- 719 Thornton Rd Unit B
- 719 Thornton Rd Unit E
- 719 Thornton Rd Unit F
- 742 Curtin St
- 744 Curtin St
- 748 Curtin St
- 752 Curtin St
- 9388 Plan at Thornton Oaks
- 9384 Plan at Thornton Oaks
- 811 Thornton Rd Unit B
- 812 Thornton Rd Unit B
- 817 Thornton Rd Unit G
- 804 Woodcrest Dr Unit F
- 808 Woodcrest Dr Unit A
- 535 Azaleadell Dr
- 4703 Thornton Grove
- 624 Thornton Oaks Ln
- 4711 Thornton Grove
- 807 Martin St Unit D
- 807 Martin St Unit C
- 803 Thornton Rd Unit F
- 806 Thornton Rd Unit C
- 638 Heidrich St Unit 20
- 804 Woodcrest Dr Unit F
- 602 Thornton Oaks Ln
- 4528 Curtin Park Ct
- 4516 Curtin Park Ct
- 650 Westcross St Unit 83
- 650 Westcross St Unit 84
- 4715 Independence Heights Ln
- 648 Westcross St Unit 801
- 4840 N Shepherd Dr
- 717 Janisch Rd Unit D
- 717 Janisch Rd Unit C
- 622 Janisch Rd Unit K
- 4615 Indie Heights Ln Houston Tx 77018
- 426 Sikes St Unit B
- 4813 Martin Oaks Ln
- 594 Janisch Rd
- 556 Janisch Rd
