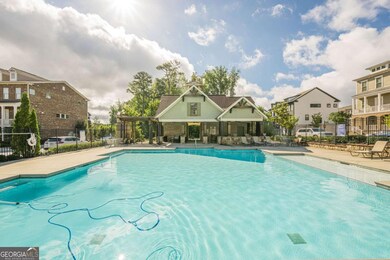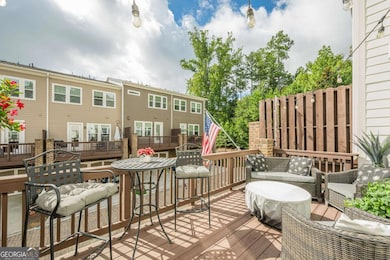719 Topsail Ln Alpharetta, GA 30005
Estimated payment $3,376/month
Highlights
- Craftsman Architecture
- Deck
- Loft
- New Prospect Elementary School Rated A
- Property is near public transit
- Community Pool
About This Home
MUST SEE This immaculate, Move-in-Ready Town home is just what you looking for. For qualifying borrowers I have a local lender with a loan product who can offer an interest rate of 2% below market the first year and 1% below market for the second year! This home is conveniently located in the Heart of Alpharetta with easy access to Northpoint Mall, Avalon, Marriott, and all the best shopping, restaurants & schools nearby. You're going to love the elegant & inviting modern design. Step into the stylish layout of the bright & airy MAIN LEVEL with its soaring ceilings but stay cozy with the gas-started fireplace in main living area - Step out onto the balcony for even more entertaining potential. The gourmet eat-in, open-concept, chef's inspired kitchen features gorgeous, oversized island & breakfast bar, sleek, stainless-steel appliances, a fridge that stays, plenty of white cabinets & ample granite counter workspace, dual ovens, and butler's pantry. UPSTAIRS you have the primary ensuite featuring dual vanities, classy custom shower with glass doors, a bench seat, walk-in-closet & private toilet. There is also a spacious secondary bedroom with full hall bath, a laundry room, and attic access for more storage space with disappearing stairs. Plus, a sizable loft which could easily be converted into another bedroom if desired. Downstairs you have a media bonus room or even potential future bedroom with a half bath, coat closet, 2 car garage & 2 car driveway for extra guest parking. The local Community Offers a Pool, Excellent top-rated schools, plus Alpharetta's thriving amenities & active lifestyles like - dynamic shopping, fine dining, parks, and convenient access to major tech companies, all nearby. Ask about buyer's incentives and TOUR TODAY Before it Gets Away!
Townhouse Details
Home Type
- Townhome
Est. Annual Taxes
- $4,167
Year Built
- Built in 2019
Lot Details
- 871 Sq Ft Lot
- Two or More Common Walls
HOA Fees
- $267 Monthly HOA Fees
Parking
- 4 Car Garage
Home Design
- Craftsman Architecture
- Traditional Architecture
- Brick Exterior Construction
- Slab Foundation
- Composition Roof
- Vinyl Siding
Interior Spaces
- 2,017 Sq Ft Home
- 3-Story Property
- Roommate Plan
- Fireplace With Gas Starter
- Double Pane Windows
- Living Room with Fireplace
- Combination Dining and Living Room
- Loft
- Pull Down Stairs to Attic
Kitchen
- Breakfast Area or Nook
- Breakfast Bar
- Double Oven
- Microwave
- Dishwasher
- Kitchen Island
- Disposal
Flooring
- Carpet
- Vinyl
Bedrooms and Bathrooms
- 2 Bedrooms
Laundry
- Laundry Room
- Laundry in Hall
- Laundry on upper level
Home Security
Eco-Friendly Details
- Energy-Efficient Appliances
Outdoor Features
- Balcony
- Deck
Location
- Property is near public transit
- Property is near schools
- Property is near shops
Schools
- New Prospect Elementary School
- Webb Bridge Middle School
- Alpharetta High School
Utilities
- Central Heating and Cooling System
- Cable TV Available
Listing and Financial Details
- Tax Lot 49
Community Details
Overview
- $1,805 Initiation Fee
- Association fees include maintenance exterior, ground maintenance, reserve fund
- Caravavelle At Windward Park Subdivision
Recreation
- Community Pool
Security
- Fire and Smoke Detector
- Fire Sprinkler System
Map
Home Values in the Area
Average Home Value in this Area
Tax History
| Year | Tax Paid | Tax Assessment Tax Assessment Total Assessment is a certain percentage of the fair market value that is determined by local assessors to be the total taxable value of land and additions on the property. | Land | Improvement |
|---|---|---|---|---|
| 2025 | $795 | $269,880 | $37,040 | $232,840 |
| 2023 | $5,747 | $203,600 | $31,880 | $171,720 |
| 2022 | $3,935 | $176,200 | $31,160 | $145,040 |
| 2021 | $4,600 | $157,200 | $27,760 | $129,440 |
| 2020 | $805 | $156,200 | $31,400 | $124,800 |
| 2019 | $735 | $25,680 | $25,680 | $0 |
Property History
| Date | Event | Price | List to Sale | Price per Sq Ft | Prior Sale |
|---|---|---|---|---|---|
| 12/10/2025 12/10/25 | Price Changed | $525,000 | -2.6% | $260 / Sq Ft | |
| 11/11/2025 11/11/25 | Price Changed | $539,000 | -1.8% | $267 / Sq Ft | |
| 09/29/2025 09/29/25 | Price Changed | $549,000 | -1.8% | $272 / Sq Ft | |
| 09/04/2025 09/04/25 | Price Changed | $559,000 | -1.8% | $277 / Sq Ft | |
| 08/15/2025 08/15/25 | For Sale | $569,000 | +44.8% | $282 / Sq Ft | |
| 08/04/2020 08/04/20 | Sold | $393,000 | +2.0% | $195 / Sq Ft | View Prior Sale |
| 07/06/2020 07/06/20 | Pending | -- | -- | -- | |
| 04/06/2020 04/06/20 | Price Changed | $385,450 | -3.7% | $191 / Sq Ft | |
| 08/27/2019 08/27/19 | Price Changed | $400,450 | -2.3% | $199 / Sq Ft | |
| 07/16/2019 07/16/19 | For Sale | $409,900 | -- | $203 / Sq Ft |
Purchase History
| Date | Type | Sale Price | Title Company |
|---|---|---|---|
| Warranty Deed | $393,000 | -- |
Mortgage History
| Date | Status | Loan Amount | Loan Type |
|---|---|---|---|
| Open | $407,148 | VA |
Source: Georgia MLS
MLS Number: 10585541
APN: 22-5450-1188-117-2
- 531 Headwind Way
- 759 Topsail Ln
- 12410 Morris Rd
- 945 Catamaran Ct
- 429 Argosy Park Cir Unit 30
- 435 Argosy Park Cir Unit 27
- 986 Catamaran Ct
- 190 Crestwood Ct
- 3184 Buck Way
- 2914 Webb Bridge Rd
- 3036 Westwood Way
- 64 Country Place Ct
- 4042 Whitehall Way
- 3053 Westwood Way
- 4053 Whitehall Way
- 2847 Ashleigh Ln
- 5104 Woodland Ln
- 1630 Homestead Trail
- 6115 Woodland Ln
- 8110 Willow Tree Way
- 931 Catamaran Ct
- 977 Catamaran Ct
- 3500 North Point Pkwy
- 12807 Doe Dr
- 3199 Buck Way
- 64 Country Place Ct
- 54 Country Place Ct Unit 54
- 2900 Webb Bridge Rd
- 7110 Woodland Ln
- 587 Wedgewood Dr
- 950 Executive Dr
- 735 Westwind Ln Unit 735
- 905 Lake Union Hill Way
- 3393 Twinrose Place
- 1536 Planters Ridge Ln
- 1035 Arborhill Ln
- 3331 Old Milton Pkwy
- 5000 Webb Bridge Ct
- 3369 N Twin Aly
- 3329 Old Milton Pkwy







