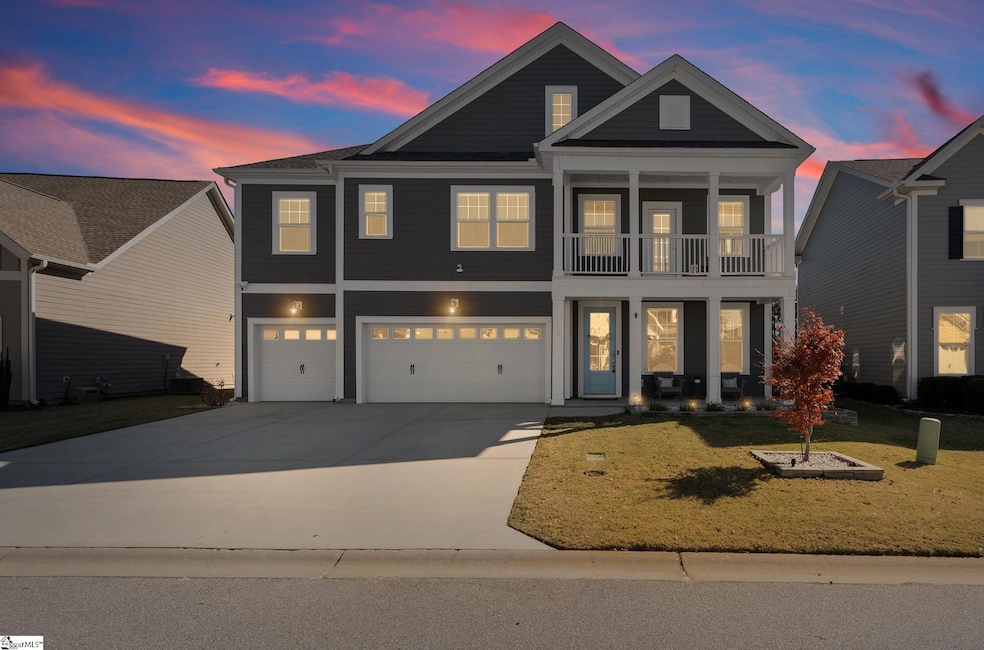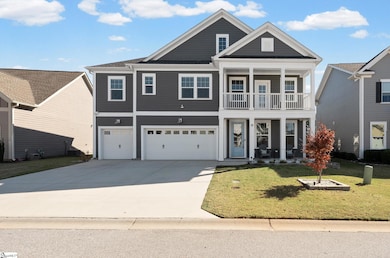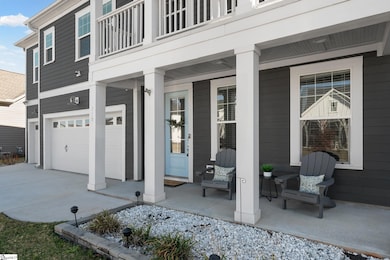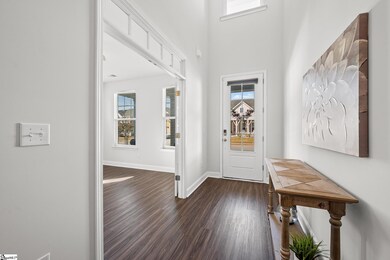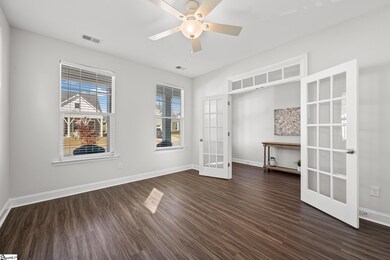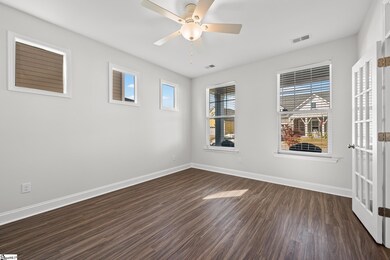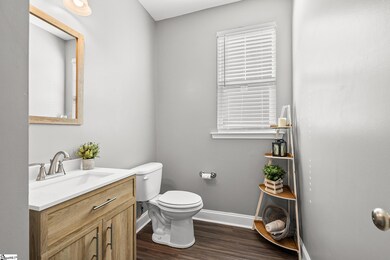719 Torridon Ln Simpsonville, SC 29681
Estimated payment $3,513/month
Highlights
- Traditional Architecture
- Wood Flooring
- Quartz Countertops
- Ruldolph G. Gordon School at Jones Mill Rated A-
- Loft
- Screened Porch
About This Home
Don't miss this move-in-ready 5-bedroom, 3.5 bathroom home, in one of the most desirable locations - Jones Mill Crossing! This beautifully maintained home offers modern living with unbeatable convenience. From the moment you step inside, you'll notice the wide foyer entrance, French doors leading to an office/den area, hardwood stairs, and a bright, open layout filled with natural light. The spacious main level is designed for everyday living and entertaining, featuring a cozy gas fireplace, an oversized dining area, and a chef's kitchen complete with quartz countertops, a farmhouse sink, upgraded appliances, and a butler's pantry with a walk-in storage area - perfect for a coffee bar or extra organization. The primary bedroom suite is conveniently located on the first floor and is spacious and bright. The primary bath features his-and-her vanities, a private water closet, a linen closet, and a large cave shower. The walk-in primary bedroom closet could be a room of its own! A convenient built-in storage just off the garage keeps daily life organized and clutter-free. Upstairs, you enter into a nicely sized loft that creates a second living space. Four additional bedrooms, two full baths, and lots of closet space complete the second floor. Step outside to a fully fenced backyard, complete with a screened-in porch and an outdoor storage building. Finally, the three-car garage is perfect for parking, storage, or a workshop area. This home truly has it all. Jones Mill Crossing offers fantastic community amenities including a pool, cabana, walking trails, and year-round neighborhood events. Located across from Rudolph Gordon Elementary and Middle School (K-8) with direct sidewalk access. Come visit 719 Torridon and the vibrant community of Jones Mill Crossing!
Home Details
Home Type
- Single Family
Est. Annual Taxes
- $3,311
Year Built
- Built in 2021
Lot Details
- 7,841 Sq Ft Lot
- Fenced Yard
- Level Lot
- Sprinkler System
HOA Fees
- $75 Monthly HOA Fees
Home Design
- Traditional Architecture
- Slab Foundation
- Architectural Shingle Roof
- Aluminum Trim
- Hardboard
Interior Spaces
- 3,600-3,799 Sq Ft Home
- 2-Story Property
- Smooth Ceilings
- Ceiling height of 9 feet or more
- Ceiling Fan
- Gas Log Fireplace
- Insulated Windows
- Tilt-In Windows
- Window Treatments
- Two Story Entrance Foyer
- Living Room
- Dining Room
- Home Office
- Loft
- Screened Porch
- Fire and Smoke Detector
Kitchen
- Walk-In Pantry
- Built-In Self-Cleaning Convection Oven
- Gas Cooktop
- Range Hood
- Built-In Microwave
- Dishwasher
- Quartz Countertops
- Farmhouse Sink
- Disposal
Flooring
- Wood
- Carpet
- Laminate
- Ceramic Tile
Bedrooms and Bathrooms
- 5 Bedrooms | 1 Main Level Bedroom
- Walk-In Closet
- 3.5 Bathrooms
Laundry
- Laundry Room
- Laundry on main level
Attic
- Storage In Attic
- Pull Down Stairs to Attic
Parking
- 3 Car Attached Garage
- Garage Door Opener
- Driveway
Outdoor Features
- Balcony
- Outbuilding
Schools
- Rudolph Gordon Elementary And Middle School
- Fountain Inn High School
Utilities
- Forced Air Heating and Cooling System
- Underground Utilities
- Tankless Water Heater
- Gas Water Heater
Community Details
- Jones Mill Crossing Subdivision
- Mandatory home owners association
Listing and Financial Details
- Assessor Parcel Number 0555.07-01-048.00
Map
Home Values in the Area
Average Home Value in this Area
Tax History
| Year | Tax Paid | Tax Assessment Tax Assessment Total Assessment is a certain percentage of the fair market value that is determined by local assessors to be the total taxable value of land and additions on the property. | Land | Improvement |
|---|---|---|---|---|
| 2024 | $3,311 | $16,590 | $2,080 | $14,510 |
| 2023 | $3,311 | $16,590 | $2,080 | $14,510 |
| 2022 | $3,235 | $16,590 | $2,080 | $14,510 |
| 2021 | $2,559 | $12,960 | $2,080 | $10,880 |
| 2020 | $267 | $660 | $660 | $0 |
| 2019 | $267 | $660 | $660 | $0 |
| 2018 | $418 | $660 | $660 | $0 |
Property History
| Date | Event | Price | List to Sale | Price per Sq Ft | Prior Sale |
|---|---|---|---|---|---|
| 11/13/2025 11/13/25 | For Sale | $600,000 | +43.4% | $167 / Sq Ft | |
| 03/25/2021 03/25/21 | Sold | $418,380 | -0.4% | $116 / Sq Ft | View Prior Sale |
| 12/05/2020 12/05/20 | Pending | -- | -- | -- | |
| 11/11/2020 11/11/20 | Price Changed | $419,900 | -0.3% | $117 / Sq Ft | |
| 10/22/2020 10/22/20 | For Sale | $421,305 | -- | $117 / Sq Ft |
Purchase History
| Date | Type | Sale Price | Title Company |
|---|---|---|---|
| Deed | $418,380 | Harvey & Vallini Llc |
Mortgage History
| Date | Status | Loan Amount | Loan Type |
|---|---|---|---|
| Open | $334,704 | New Conventional |
Source: Greater Greenville Association of REALTORS®
MLS Number: 1574781
APN: 0555.07-01-048.00
- 6 Niagara Place
- 0 Scuffletown Rd
- 904 Willhaven Place
- 108 Foxhill Dr
- 36 Heritage Dr
- 504 Rose Arbor Ln
- 141 N Heron Dr
- 208 Club Dr
- 1613 Scuffletown Rd
- 140 Coppa Ct
- 1661 Scuffletown Rd
- 238 Hunter Rd
- 47 Caventon Dr
- 308 Braxton Meadow Dr
- 304 Braxton Meadow Dr
- 201 Tuscany Falls Dr
- 416 Galleron Ct
- 204 Whitworth Way
- 104 Fazio Ct
- 00 Bethany Rd
- 2 Beautyberry St
- 204 Bells Creek Dr
- 228 Elmhaven Dr
- 406 Ashborne Ln
- 610 Goldburn Way
- 716 Ridgemoor Trail
- 621 Goldburn Way
- 108 Ivey Mountain Cove
- 713 E Curtis St Unit 20
- 110 Village Park Dr
- 127 Bathurst Ln
- 124 Bathurst Ln
- 105 Holland Ct
- 8 Red Jonathan Ct
- 308 Woodgate Way
- 22 Daybreak Place
- 105 Silver Falls Dr
- 205 S Birkenstock Dr
- 103 Fair Isle Ct
- 51 Thorne St
