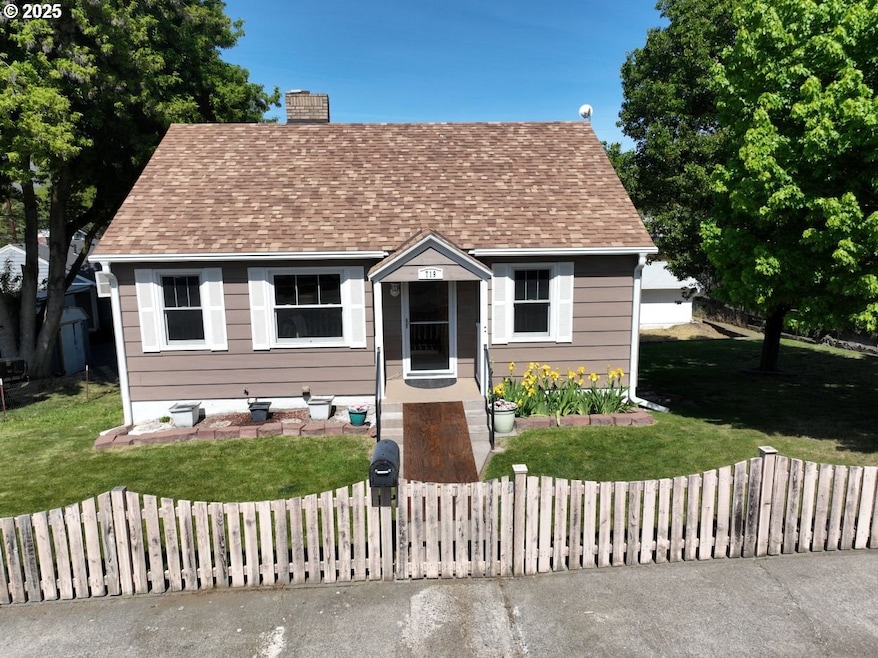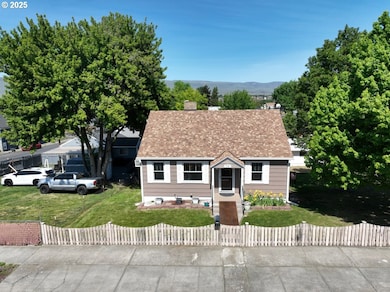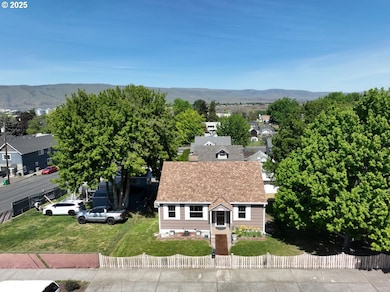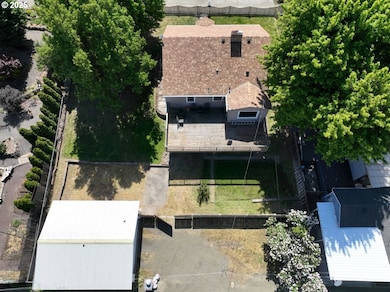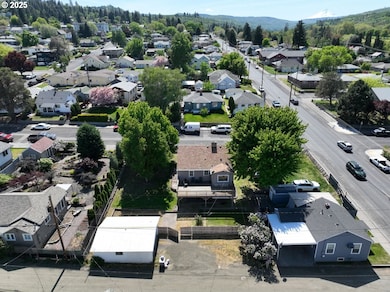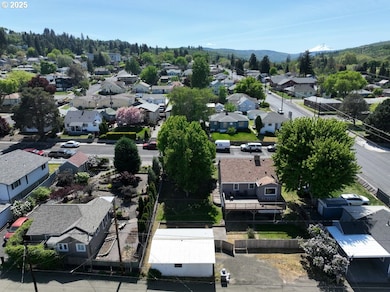719 W 11th St the Dalles, OR 97058
Estimated payment $2,240/month
Highlights
- RV Access or Parking
- Mountain View
- Wood Flooring
- Cape Cod Architecture
- Deck
- Granite Countertops
About This Home
Charming Cape Cod style home on almost a double lot with refinished hardwood floors, arched doorways, attic bedroom with under eave storage, Anderson double hung windows with deluxe "tipout" feature for easy cleaning, galley kitchen with lots of cabinet space and direct access to a large deck with Columbia River and Mt. Adams views as well as a private fenced backyard. The full basement awaits your ideas for making the 1/2 bath a full bath(all the elements are there) and creating more living space. The detached double garage is accessed from the alley and there's lots of room for additional parking. The home is heated and cooled by a gas furnace with heat pump.
Home Details
Home Type
- Single Family
Est. Annual Taxes
- $2,907
Year Built
- Built in 1940
Lot Details
- 7,840 Sq Ft Lot
- Lot Dimensions are 80 x 100
- Fenced
- Level Lot
- Sprinkler System
- Private Yard
- Property is zoned RH
Parking
- 2 Car Detached Garage
- On-Street Parking
- Off-Street Parking
- RV Access or Parking
Property Views
- Mountain
- Territorial
Home Design
- Cape Cod Architecture
- Slab Foundation
- Composition Roof
- Lap Siding
- Concrete Perimeter Foundation
Interior Spaces
- 2,350 Sq Ft Home
- 3-Story Property
- Wood Burning Fireplace
- Double Pane Windows
- Vinyl Clad Windows
- Family Room
- Living Room
- Dining Room
- Basement Fills Entire Space Under The House
- Storm Doors
Kitchen
- Free-Standing Gas Range
- Dishwasher
- Stainless Steel Appliances
- Granite Countertops
Flooring
- Wood
- Vinyl
Bedrooms and Bathrooms
- 3 Bedrooms
Laundry
- Laundry Room
- Washer and Dryer
Outdoor Features
- Deck
- Porch
Schools
- Colonel Wright Elementary School
- The Dalles Middle School
- The Dalles High School
Utilities
- Cooling Available
- Forced Air Heating System
- Heating System Uses Gas
- Heat Pump System
- Gas Water Heater
Community Details
- No Home Owners Association
Listing and Financial Details
- Assessor Parcel Number 5108
Map
Home Values in the Area
Average Home Value in this Area
Tax History
| Year | Tax Paid | Tax Assessment Tax Assessment Total Assessment is a certain percentage of the fair market value that is determined by local assessors to be the total taxable value of land and additions on the property. | Land | Improvement |
|---|---|---|---|---|
| 2024 | $2,907 | $161,496 | -- | -- |
| 2023 | $2,822 | $156,793 | $0 | $0 |
| 2022 | $2,759 | $166,314 | $0 | $0 |
| 2021 | $2,675 | $161,470 | $0 | $0 |
| 2020 | $2,609 | $156,767 | $0 | $0 |
| 2019 | $2,755 | $152,201 | $0 | $0 |
| 2018 | $2,678 | $135,250 | $0 | $0 |
| 2017 | $2,594 | $131,311 | $0 | $0 |
| 2016 | $2,538 | $127,486 | $0 | $0 |
| 2015 | $2,495 | $123,773 | $0 | $0 |
| 2014 | $2,425 | $120,168 | $0 | $0 |
Property History
| Date | Event | Price | List to Sale | Price per Sq Ft | Prior Sale |
|---|---|---|---|---|---|
| 11/09/2025 11/09/25 | Pending | -- | -- | -- | |
| 10/16/2025 10/16/25 | Price Changed | $379,000 | -1.3% | $161 / Sq Ft | |
| 10/04/2025 10/04/25 | Price Changed | $384,000 | -1.3% | $163 / Sq Ft | |
| 08/15/2025 08/15/25 | Price Changed | $389,000 | -2.5% | $166 / Sq Ft | |
| 05/05/2025 05/05/25 | For Sale | $399,000 | +73.5% | $170 / Sq Ft | |
| 04/25/2017 04/25/17 | Sold | $230,000 | 0.0% | $98 / Sq Ft | View Prior Sale |
| 03/25/2017 03/25/17 | Pending | -- | -- | -- | |
| 03/25/2017 03/25/17 | For Sale | $230,000 | -- | $98 / Sq Ft |
Purchase History
| Date | Type | Sale Price | Title Company |
|---|---|---|---|
| Warranty Deed | $23,000 | Columbia Gorge Title | |
| Warranty Deed | $216,000 | -- |
Mortgage History
| Date | Status | Loan Amount | Loan Type |
|---|---|---|---|
| Open | $218,500 | New Conventional | |
| Previous Owner | $205,200 | Future Advance Clause Open End Mortgage |
Source: Regional Multiple Listing Service (RMLS)
MLS Number: 330511563
APN: 05108
- 811 W 9th St
- 906 Garrison St
- 608 W 6th St
- 990 W 8th Place
- 0 W 16th St
- 529 W 3rd Place
- 1832 Cherry Heights Rd
- 309 W 7th St
- 209 1/2 W 5th Place
- 115 W Scenic Dr
- 1105 Blakely Way
- 216 E 5th St
- 0 Sandstone Way
- 1606 W 10th St
- 417 Park Place
- 319 E 7th St
- 1622 W 12th St
- 1014 Laughlin St
- 531 E 8th St
- 809 E 7th St
