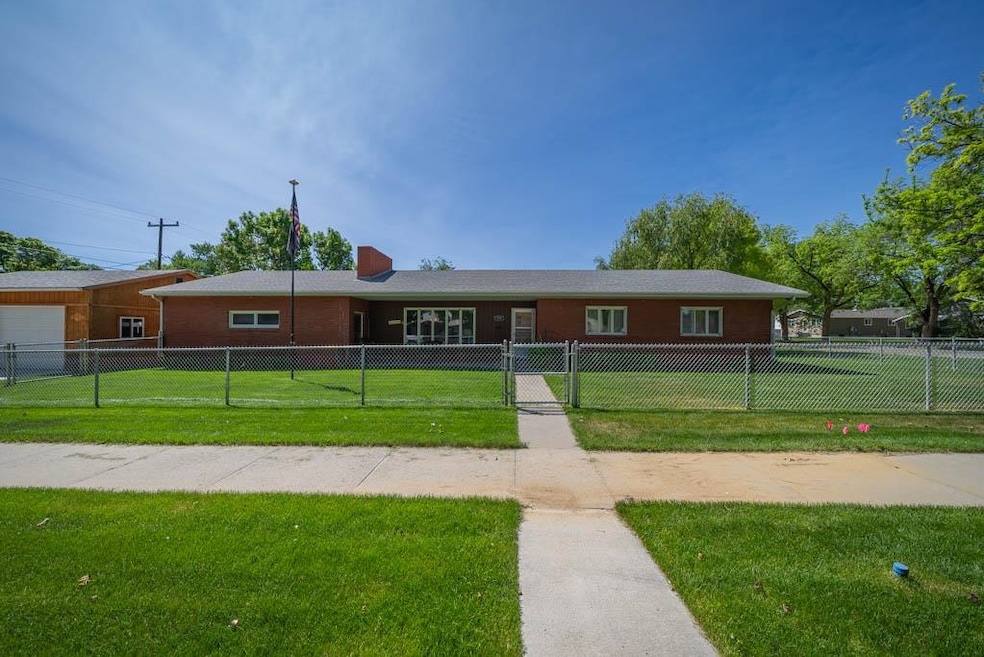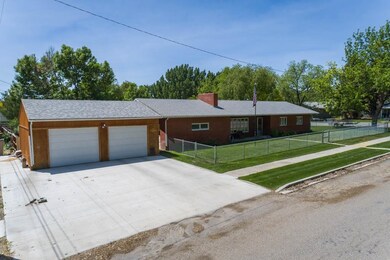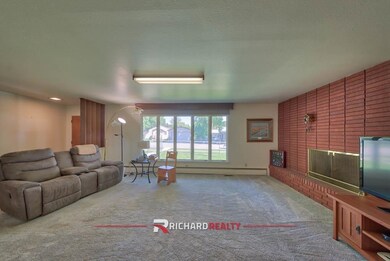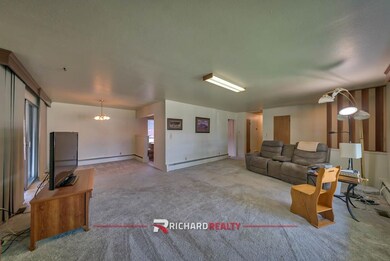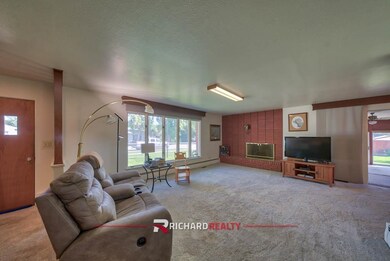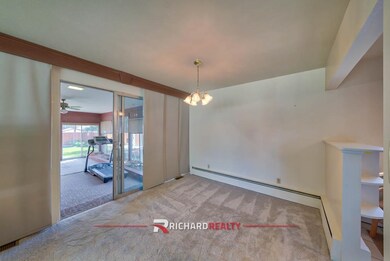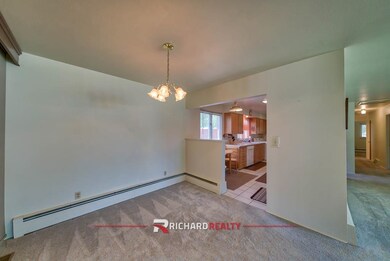Estimated payment $1,640/month
Highlights
- RV Parking in Community
- City View
- Fenced Yard
- Riverside High School Rated A-
- No HOA
- Porch
About This Home
Welcome to this delightful brick home featuring 2 bedrooms, 2 bathrooms, and a flexible layout full of potential. The inviting living room flows seamlessly into a dedicated dining area and a quaint, functional kitchen—ideal for everyday living and entertaining. A highlight of the home is the breezeway-style bonus room, lined with multiple sliding glass doors and a built-in garden bed. Whether you envision a sun-drenched sitting area, indoor garden space, or extended living area, this space offers endless possibilities. The attached garage has been thoughtfully converted into a shop and storage area, adding valuable workspace and utility. Additionally, the property includes a detached two-car garage—perfect for vehicle storage, a workshop, or hobbies. Solidly built and full of character, this property presents a fantastic opportunity for buyers seeking charm, versatility, and room to personalize.
Home Details
Home Type
- Single Family
Est. Annual Taxes
- $1,447
Year Built
- Built in 1961
Lot Details
- 8,400 Sq Ft Lot
- Fenced Yard
- Chain Link Fence
- Sprinkler System
Property Views
- City
- Mountain
Home Design
- Frame Construction
- Shingle Roof
Interior Spaces
- 2,188 Sq Ft Home
- 1-Story Property
- Ceiling Fan
- Wood Burning Fireplace
Kitchen
- Oven
- Range
- Microwave
- Dishwasher
Flooring
- Carpet
- Ceramic Tile
Bedrooms and Bathrooms
- 2 Bedrooms
Laundry
- Dryer
- Washer
Parking
- 2 Car Garage
- Garage Door Opener
Outdoor Features
- Porch
Utilities
- Central Air
- Baseboard Heating
- Hot Water Heating System
Community Details
- No Home Owners Association
- Original Town Of Basin Subdivision
- RV Parking in Community
Map
Home Values in the Area
Average Home Value in this Area
Tax History
| Year | Tax Paid | Tax Assessment Tax Assessment Total Assessment is a certain percentage of the fair market value that is determined by local assessors to be the total taxable value of land and additions on the property. | Land | Improvement |
|---|---|---|---|---|
| 2024 | $1,447 | $21,545 | $2,061 | $19,484 |
| 2023 | $1,503 | $22,269 | $3,434 | $18,835 |
| 2022 | $953 | $15,222 | $2,009 | $13,213 |
| 2021 | $1,069 | $14,061 | $2,009 | $12,052 |
| 2020 | $766 | $13,077 | $1,606 | $11,471 |
| 2019 | $730 | $12,604 | $1,558 | $11,046 |
| 2018 | $756 | $12,943 | $1,226 | $11,717 |
| 2017 | $742 | $12,768 | $1,231 | $11,537 |
| 2016 | $714 | $12,334 | $0 | $0 |
| 2015 | -- | $12,471 | $0 | $0 |
| 2014 | -- | $10,327 | $0 | $0 |
| 2013 | -- | $9,989 | $1,205 | $8,784 |
Property History
| Date | Event | Price | List to Sale | Price per Sq Ft | Prior Sale |
|---|---|---|---|---|---|
| 06/04/2025 06/04/25 | For Sale | $287,500 | +91.7% | $131 / Sq Ft | |
| 09/25/2014 09/25/14 | Sold | -- | -- | -- | View Prior Sale |
| 08/26/2014 08/26/14 | Pending | -- | -- | -- | |
| 05/23/2014 05/23/14 | For Sale | $150,000 | -- | $109 / Sq Ft |
Purchase History
| Date | Type | Sale Price | Title Company |
|---|---|---|---|
| Quit Claim Deed | -- | None Listed On Document |
Source: Northwest Wyoming Board of REALTORS®
MLS Number: 10031327
APN: 17-46-010-00197
