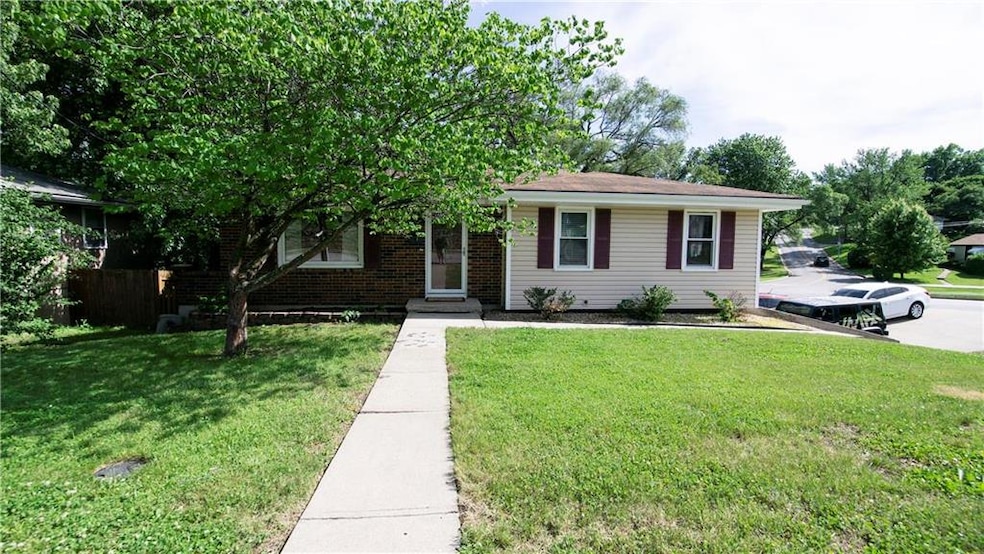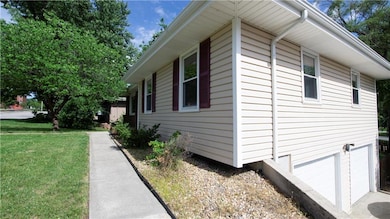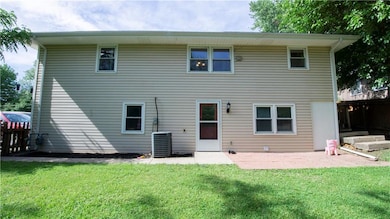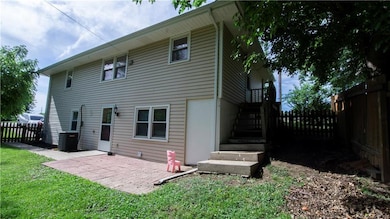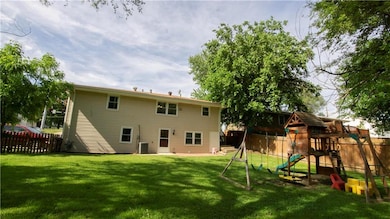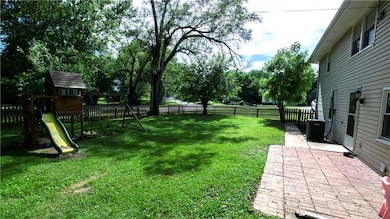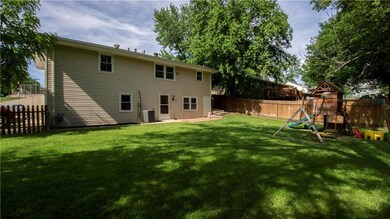
719 W Kansas St Liberty, MO 64068
Highlights
- Vaulted Ceiling
- Traditional Architecture
- Corner Lot
- Heritage Middle School Rated A-
- Wood Flooring
- Granite Countertops
About This Home
As of August 2021Fresh paint, updated kitchen, and a huge yard are just a few features on this well taken care of home. This 3 bedroom home is a great fit for any family that wants to be close to dinning and actvities.
Last Agent to Sell the Property
Keller Williams KC North License #2014039199 Listed on: 05/26/2018

Home Details
Home Type
- Single Family
Est. Annual Taxes
- $1,450
Year Built
- Built in 1971
Lot Details
- Lot Dimensions are 73x107
- Wood Fence
- Corner Lot
- Many Trees
Parking
- 2 Car Attached Garage
Home Design
- Traditional Architecture
- Composition Roof
- Vinyl Siding
Interior Spaces
- Wet Bar: Carpet, Pantry, Ceramic Tiles, Built-in Features, Ceiling Fan(s), Linoleum
- Built-In Features: Carpet, Pantry, Ceramic Tiles, Built-in Features, Ceiling Fan(s), Linoleum
- Vaulted Ceiling
- Ceiling Fan: Carpet, Pantry, Ceramic Tiles, Built-in Features, Ceiling Fan(s), Linoleum
- Skylights
- Fireplace
- Thermal Windows
- Shades
- Plantation Shutters
- Drapes & Rods
- Combination Kitchen and Dining Room
- Laundry in Garage
Kitchen
- Granite Countertops
- Laminate Countertops
Flooring
- Wood
- Wall to Wall Carpet
- Linoleum
- Laminate
- Stone
- Ceramic Tile
- Luxury Vinyl Plank Tile
- Luxury Vinyl Tile
Bedrooms and Bathrooms
- 3 Bedrooms
- Cedar Closet: Carpet, Pantry, Ceramic Tiles, Built-in Features, Ceiling Fan(s), Linoleum
- Walk-In Closet: Carpet, Pantry, Ceramic Tiles, Built-in Features, Ceiling Fan(s), Linoleum
- Double Vanity
- Carpet
Finished Basement
- Walk-Out Basement
- Basement Fills Entire Space Under The House
- Laundry in Basement
Schools
- Ridge View Elementary School
- Liberty High School
Additional Features
- Enclosed Patio or Porch
- City Lot
- Central Heating and Cooling System
Community Details
- Sunset Hill Addition Subdivision
Listing and Financial Details
- Assessor Parcel Number 15-113-00-09-5.00
Ownership History
Purchase Details
Home Financials for this Owner
Home Financials are based on the most recent Mortgage that was taken out on this home.Purchase Details
Home Financials for this Owner
Home Financials are based on the most recent Mortgage that was taken out on this home.Purchase Details
Home Financials for this Owner
Home Financials are based on the most recent Mortgage that was taken out on this home.Purchase Details
Home Financials for this Owner
Home Financials are based on the most recent Mortgage that was taken out on this home.Similar Homes in Liberty, MO
Home Values in the Area
Average Home Value in this Area
Purchase History
| Date | Type | Sale Price | Title Company |
|---|---|---|---|
| Warranty Deed | -- | Mccaffree Short Title | |
| Warranty Deed | -- | Stewart Title Co | |
| Warranty Deed | -- | Community Land Title K | |
| Warranty Deed | -- | -- |
Mortgage History
| Date | Status | Loan Amount | Loan Type |
|---|---|---|---|
| Open | $160,000 | New Conventional | |
| Previous Owner | $141,075 | New Conventional | |
| Previous Owner | $115,200 | New Conventional | |
| Previous Owner | $122,000 | Purchase Money Mortgage | |
| Previous Owner | $89,264 | FHA |
Property History
| Date | Event | Price | Change | Sq Ft Price |
|---|---|---|---|---|
| 08/04/2021 08/04/21 | Sold | -- | -- | -- |
| 06/19/2021 06/19/21 | Pending | -- | -- | -- |
| 06/15/2021 06/15/21 | Price Changed | $200,000 | -4.8% | $123 / Sq Ft |
| 06/11/2021 06/11/21 | For Sale | $210,000 | +41.4% | $129 / Sq Ft |
| 07/13/2018 07/13/18 | Sold | -- | -- | -- |
| 06/12/2018 06/12/18 | Pending | -- | -- | -- |
| 06/11/2018 06/11/18 | For Sale | $148,500 | 0.0% | -- |
| 05/28/2018 05/28/18 | Pending | -- | -- | -- |
| 05/26/2018 05/26/18 | For Sale | $148,500 | -- | -- |
Tax History Compared to Growth
Tax History
| Year | Tax Paid | Tax Assessment Tax Assessment Total Assessment is a certain percentage of the fair market value that is determined by local assessors to be the total taxable value of land and additions on the property. | Land | Improvement |
|---|---|---|---|---|
| 2024 | $1,927 | $25,060 | -- | -- |
| 2023 | $1,960 | $25,060 | $0 | $0 |
| 2022 | $1,806 | $22,800 | $0 | $0 |
| 2021 | $1,792 | $22,800 | $4,750 | $18,050 |
| 2020 | $1,689 | $20,180 | $0 | $0 |
| 2019 | $1,689 | $20,178 | $4,180 | $15,998 |
| 2018 | $1,459 | $17,120 | $0 | $0 |
| 2017 | $1,446 | $17,120 | $3,230 | $13,890 |
| 2016 | $1,446 | $17,120 | $3,230 | $13,890 |
| 2015 | $1,446 | $17,120 | $3,230 | $13,890 |
| 2014 | $1,578 | $18,540 | $3,230 | $15,310 |
Agents Affiliated with this Home
-
Kim Offenbacker

Seller's Agent in 2021
Kim Offenbacker
Realty Executives
(816) 588-1107
19 in this area
91 Total Sales
-
Kelli Chabot

Buyer's Agent in 2021
Kelli Chabot
Keller Williams KC North
(816) 718-6863
43 in this area
271 Total Sales
-
Brandon Edlin

Seller's Agent in 2018
Brandon Edlin
Keller Williams KC North
(816) 858-6002
2 in this area
258 Total Sales
-
Shane Griffin

Buyer's Agent in 2018
Shane Griffin
Platinum Realty LLC
(816) 898-4093
4 in this area
14 Total Sales
Map
Source: Heartland MLS
MLS Number: 2109286
APN: 15-113-00-09-005.00
- 29 Virginia Dr
- 832 Hillside Ave
- 101 S Fairview Ave
- 501 W Franklin St
- 206 Lakeside Dr
- 194 Camelot Dr
- 216 Moss Ave
- 340 Harrison St
- 324 Harrison St
- 116 Dorsey St
- 412 N Fairview Ave
- 1105 Guinevere Dr
- 1149 Nottingham Dr
- 425 Maple St
- 409 N Morse Ave
- 823 Reed St
- 828 W Brown St
- 508 N Morse Ave
- 322 N Main St
- 417 Locust St
