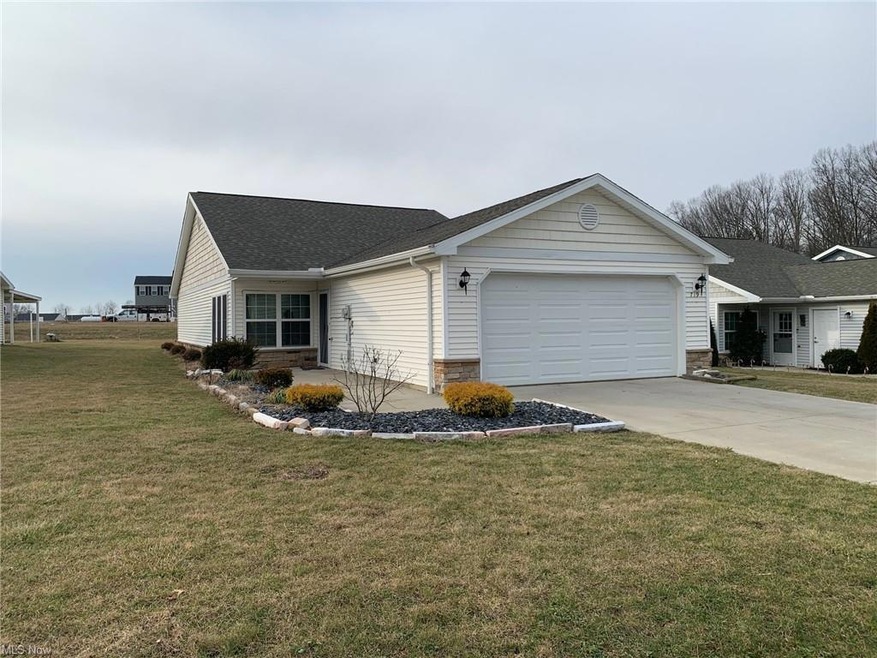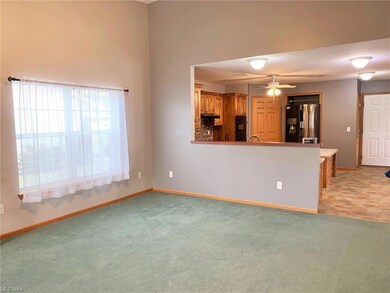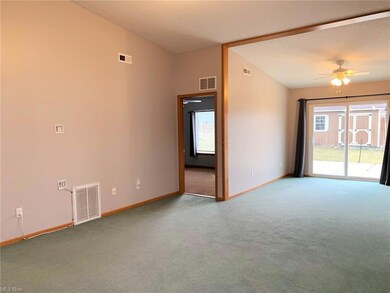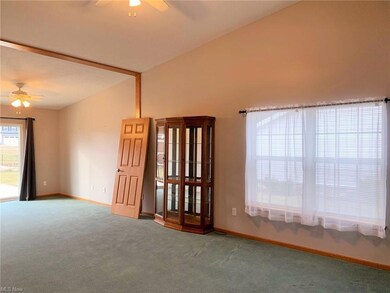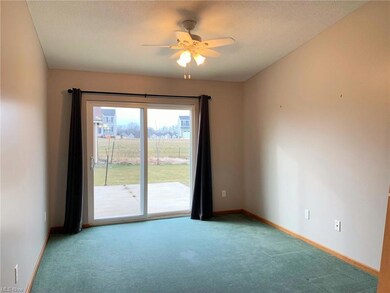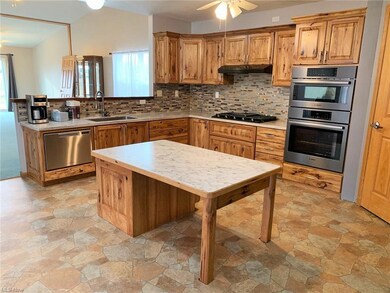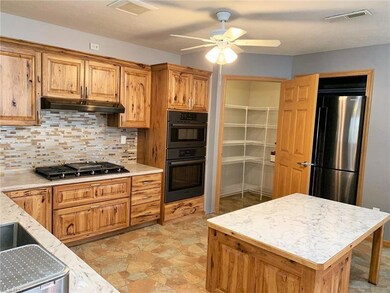
Highlights
- 2 Car Attached Garage
- Forced Air Heating and Cooling System
- 1-Story Property
- Patio
- East Facing Home
About This Home
As of March 2023One of a kind fully accessible home designed for wheelchair access. The kitchen was designed with lower counters, roll under center island, and still offers state of the art appliances. The Bosch microwave and smart oven are amazing. A Samsung 5 burner gas stove top with griddle reside over 2 large pull-out drawers. The Samsung 4 door refrigerator has the option for 2 door refrigeration above, and 2 door freezer below or 1/2 as freezer and 1/2 as a very cold refrigerator section. A Fisher Payker drawer dishwasher dazzles. Quality custom soft close cabinetry and Corian counters make this an amazing kitchen. Both full baths are accessible. The main bedroom bath boasts a roll in shower, lots of grab bars, and a low and high spaced hanging closet. The hall bath doubles as a laundry and offers grab bars as well as a small step in shower with a built in colapsable seat. The floorings were specifically purchased and installed for less drag on everyday wheelchair use but also can be helpful for an active lifestyle. The owners redesigned parts of this home for their personal use. A wall was removed from one bedroom to create a dining room. Another wall was removed to open the great room and family room for more usable space. There is a front patio and a rear patio, a 14 x 10 shed, and a small garden area. Minutes from SR 224 for quick access to multiple highways.
Home Details
Home Type
- Single Family
Est. Annual Taxes
- $2,430
Year Built
- Built in 2014
Lot Details
- 8,276 Sq Ft Lot
- East Facing Home
Parking
- 2 Car Attached Garage
- Garage Door Opener
Home Design
- Asphalt Roof
- Vinyl Construction Material
Interior Spaces
- 1,288 Sq Ft Home
- 1-Story Property
- Fire and Smoke Detector
- Dryer
Kitchen
- Built-In Oven
- Cooktop
- Microwave
- Dishwasher
- Disposal
Bedrooms and Bathrooms
- 2 Main Level Bedrooms
- 2 Full Bathrooms
Outdoor Features
- Patio
Utilities
- Forced Air Heating and Cooling System
- Heating System Uses Gas
Community Details
- Whisper Creek Community
Listing and Financial Details
- Assessor Parcel Number 015-26A-05-093
Ownership History
Purchase Details
Home Financials for this Owner
Home Financials are based on the most recent Mortgage that was taken out on this home.Purchase Details
Home Financials for this Owner
Home Financials are based on the most recent Mortgage that was taken out on this home.Purchase Details
Home Financials for this Owner
Home Financials are based on the most recent Mortgage that was taken out on this home.Similar Homes in Lodi, OH
Home Values in the Area
Average Home Value in this Area
Purchase History
| Date | Type | Sale Price | Title Company |
|---|---|---|---|
| Warranty Deed | $217,000 | -- | |
| Warranty Deed | $130,000 | None Available | |
| Warranty Deed | $121,300 | None Available | |
| Warranty Deed | $20,000 | None Available |
Mortgage History
| Date | Status | Loan Amount | Loan Type |
|---|---|---|---|
| Previous Owner | $100,000 | Commercial |
Property History
| Date | Event | Price | Change | Sq Ft Price |
|---|---|---|---|---|
| 03/08/2023 03/08/23 | Sold | $217,000 | +0.9% | $168 / Sq Ft |
| 01/19/2023 01/19/23 | Pending | -- | -- | -- |
| 01/10/2023 01/10/23 | For Sale | $215,000 | +65.4% | $167 / Sq Ft |
| 10/11/2017 10/11/17 | Sold | $130,000 | -2.3% | $101 / Sq Ft |
| 09/22/2017 09/22/17 | Pending | -- | -- | -- |
| 09/18/2017 09/18/17 | For Sale | $133,000 | +2.8% | $103 / Sq Ft |
| 11/05/2014 11/05/14 | Sold | $129,410 | +8.8% | -- |
| 07/03/2014 07/03/14 | Pending | -- | -- | -- |
| 02/11/2013 02/11/13 | For Sale | $118,900 | -- | -- |
Tax History Compared to Growth
Tax History
| Year | Tax Paid | Tax Assessment Tax Assessment Total Assessment is a certain percentage of the fair market value that is determined by local assessors to be the total taxable value of land and additions on the property. | Land | Improvement |
|---|---|---|---|---|
| 2024 | $2,183 | $60,540 | $18,170 | $42,370 |
| 2023 | $2,183 | $59,990 | $18,170 | $41,820 |
| 2022 | $2,431 | $59,990 | $18,170 | $41,820 |
| 2021 | $2,230 | $50,840 | $15,400 | $35,440 |
| 2020 | $2,262 | $50,840 | $15,400 | $35,440 |
| 2019 | $2,272 | $50,840 | $15,400 | $35,440 |
| 2018 | $2,528 | $43,100 | $10,890 | $32,210 |
| 2017 | $2,532 | $43,100 | $10,890 | $32,210 |
| 2016 | $2,565 | $43,100 | $10,890 | $32,210 |
| 2015 | $2,557 | $41,850 | $10,570 | $31,280 |
| 2014 | $404 | $7,000 | $7,000 | $0 |
| 2013 | $367 | $7,000 | $7,000 | $0 |
Agents Affiliated with this Home
-

Seller's Agent in 2023
Janet Gommel
Howard Hanna
(330) 242-2020
2 in this area
169 Total Sales
-

Buyer's Agent in 2023
F Ben Gilbert
Keller Williams Elevate
(330) 969-9260
2 in this area
94 Total Sales
-

Seller's Agent in 2017
Edward McDermott
Century 21 Homestar
(440) 777-5225
45 Total Sales
-
J
Buyer Co-Listing Agent in 2017
Judy Kalfas
Deleted Agent
-

Seller's Agent in 2014
Roger Nair
Keller Williams Elevate
(330) 741-9426
3 in this area
527 Total Sales
-

Seller Co-Listing Agent in 2014
Mark Taylor
Keller Williams Elevate
(216) 299-5092
32 Total Sales
Map
Source: MLS Now
MLS Number: 4431735
APN: 015-26A-05-093
- 723 Whisper Creek Ln
- Hazel w/ Basement Plan at Whisper Creek
- Tupelo w/ Basement Plan at Whisper Creek
- Cedar w/ Basement Plan at Whisper Creek
- Aspen w/ Basement Plan at Whisper Creek
- Birch w/ Basement Plan at Whisper Creek
- 105 Vesper Cir
- 678 Highland Dr
- 712 Black Creek Cir
- 507 Creek Bend Trail
- 116 Janice St
- 433 Lisa Dr
- 8164 Vandemark Rd
- 0 Kennard Rd
- 109 Park St
- 111 Anderson Cove
- 113 Howe St
- 7762 Greenwich Rd
- 9053 Friendsville Rd
- 7550 Kings Creek Dr
