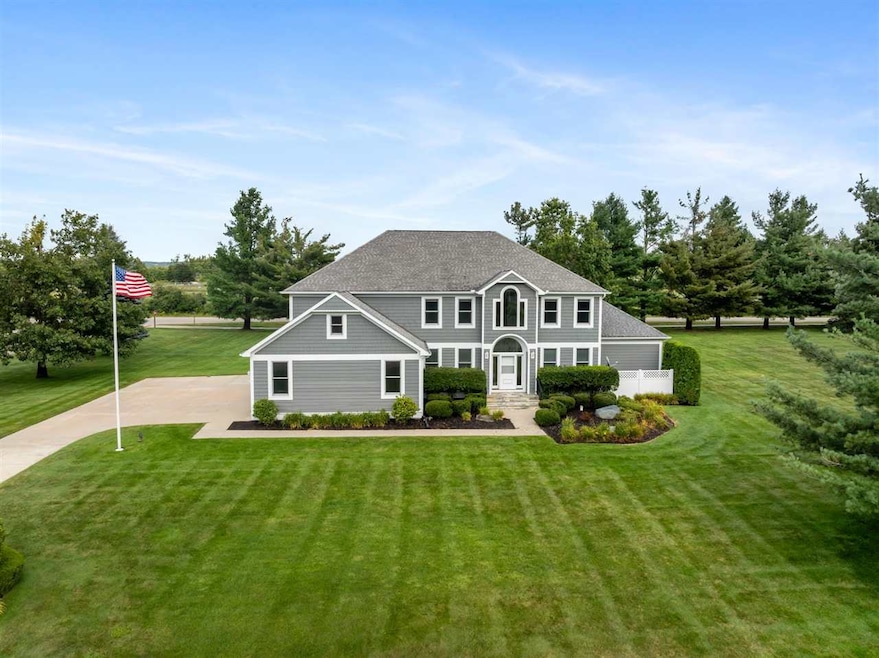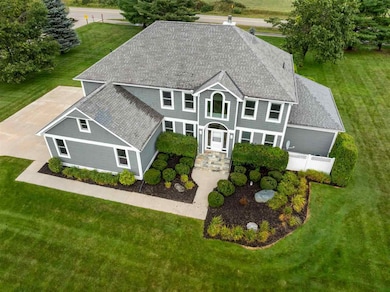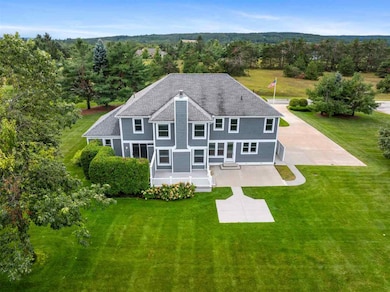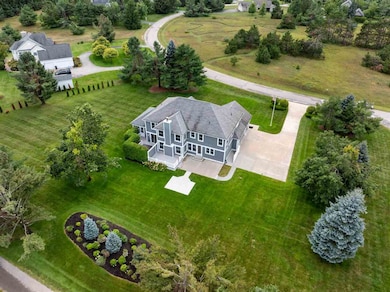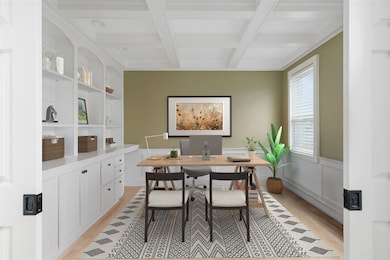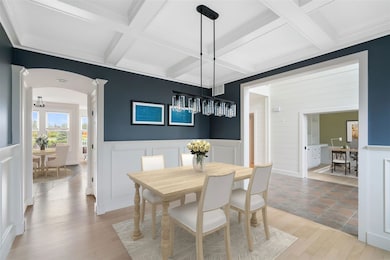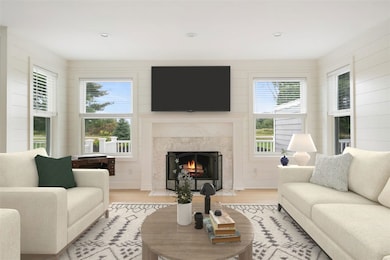7190 Rolling Meadow Trail Harbor Springs, MI 49740
Estimated payment $5,509/month
Highlights
- Spa
- Deck
- Main Floor Primary Bedroom
- Harbor Springs High School Rated 9+
- Radiant Floor
- First Floor Utility Room
About This Home
Refreshed and ready to go! Four-season living minutes from downtown Harbor Springs. On the bike path, walk or bike to restaurants and beaches year-round via the path at your door. Ski Nubs Nob and Boyne Highlands in winter, play world-class golf in summer. Meadowview Farms offers a quiet, established neighborhood minutes from schools with Rising Hope equestrian center across the street—ideal for active families. This 6-bedroom, 5.5-bath custom home delivers nearly 5,800 finished square feet. Two-story entrance, living room with wood-burning fireplace, formal dining, large family room, and office with built-ins. Large kitchen with island, pantry, and stainless appliances. Main-floor primary suite includes walk-in stone and tile shower, huge walk-in closet, private laundry, and deck access. Hardwood floors, shiplap accents, and in-floor heat throughout. Upper level offers five bedrooms—one ensuite, two sharing a jack-and-jill bath, two with full bath access—plus second-floor laundry. Finished lower level with flex space, storage, and workshop with garage access. Outside: estate-sized landscaped lot, composite decking, irrigation, hot tub, and three-car heated garage. Immediate occupancy. Some photos virtually staged. Schedule your showing today! Virtual tour:
Home Details
Home Type
- Single Family
Est. Annual Taxes
- $5,990
Year Built
- Built in 2000
Lot Details
- 1.2 Acre Lot
- Sprinkler System
HOA Fees
- $54 Monthly HOA Fees
Home Design
- Wood Frame Construction
- Asphalt Shingled Roof
Interior Spaces
- 5,796 Sq Ft Home
- 2-Story Property
- Ceiling Fan
- Wood Burning Fireplace
- Thermal Windows
- Insulated Windows
- Blinds
- Family Room Downstairs
- Living Room
- Dining Room
- First Floor Utility Room
- Finished Basement
- Basement Fills Entire Space Under The House
Kitchen
- Range
- Built-In Microwave
- Dishwasher
- Disposal
Flooring
- Wood
- Radiant Floor
Bedrooms and Bathrooms
- 6 Bedrooms
- Primary Bedroom on Main
Laundry
- Dryer
- Washer
Parking
- 3 Car Attached Garage
- Driveway
Outdoor Features
- Spa
- Deck
- Patio
Utilities
- Forced Air Heating and Cooling System
- Heating System Uses Natural Gas
- Well
- Natural Gas Water Heater
- Septic System
- Cable TV Available
Community Details
- Meadowview Farms (Harbor Springs) Association
Listing and Financial Details
- Assessor Parcel Number 16-15-12-226-101
Map
Home Values in the Area
Average Home Value in this Area
Tax History
| Year | Tax Paid | Tax Assessment Tax Assessment Total Assessment is a certain percentage of the fair market value that is determined by local assessors to be the total taxable value of land and additions on the property. | Land | Improvement |
|---|---|---|---|---|
| 2025 | $5,990 | $584,700 | $584,700 | $0 |
| 2024 | $5,990 | $537,700 | $537,700 | $0 |
| 2023 | $5,504 | $462,300 | $462,300 | $0 |
| 2022 | $5,504 | $355,400 | $355,400 | $0 |
| 2021 | $5,290 | $331,300 | $331,300 | $0 |
| 2020 | $5,205 | $319,800 | $319,800 | $0 |
| 2019 | -- | $259,400 | $259,400 | $0 |
| 2018 | -- | $217,400 | $217,400 | $0 |
| 2017 | -- | $232,900 | $232,900 | $0 |
| 2016 | -- | $231,300 | $231,300 | $0 |
| 2015 | -- | $210,000 | $0 | $0 |
| 2014 | -- | $182,800 | $0 | $0 |
Property History
| Date | Event | Price | List to Sale | Price per Sq Ft |
|---|---|---|---|---|
| 09/25/2025 09/25/25 | Price Changed | $945,000 | -5.0% | $163 / Sq Ft |
| 09/05/2025 09/05/25 | For Sale | $995,000 | -- | $172 / Sq Ft |
Purchase History
| Date | Type | Sale Price | Title Company |
|---|---|---|---|
| Quit Claim Deed | -- | -- | |
| Quit Claim Deed | -- | -- | |
| Warranty Deed | $26,500 | -- |
Source: Northern Michigan MLS
MLS Number: 477658
APN: 16-15-12-226-101
- 7238 Rolling Meadow Trail Unit Lot 19
- 7249 Rolling Meadow Trail Unit Lot 18
- 7035 Rolling Meadow Trail Unit Lot 11
- 6680 Hillside Dr
- 6598 Forest Way
- 3154 Pete's Run
- 605 E Lake St
- 7481 S State St
- 921 S State St
- 3879 Douglas Ct
- 575 E Bay St Unit 2
- 640 Harrison St
- 685 Harrison St
- 528 E Bay St
- 6098 S State Rd
- 223 E 3rd St
- 140 W Summit St
- 211 E 3rd St Unit AND 209 E Third St
- 216 Artesian Ave Unit 3
- 443 W Summit St
- 262 Highland Pike Rd
- 301 Lafayette Ave
- 522 Liberty St Unit B
- 709 Jackson St Unit 9
- 624 Michigan St Unit 4
- 423 Pearl St Unit 2
- 1115 Emmet St
- 138 E Sheridan St Unit 5
- 501 Valley Ridge Dr
- 1420 Standish Ave
- 1301 Crestview Dr
- 1401 Crestview Dr
- 1297 Lachaumiere Dr
- 1600 Bear Creek Ln
- 6679 San Juan Unit 40
- 530 State St Unit 530B
- 300 Front St Unit 103
- 4646 S Straits Hwy
- 4846 S Straits Hwy
- 1225 Grandview Beach Rd
