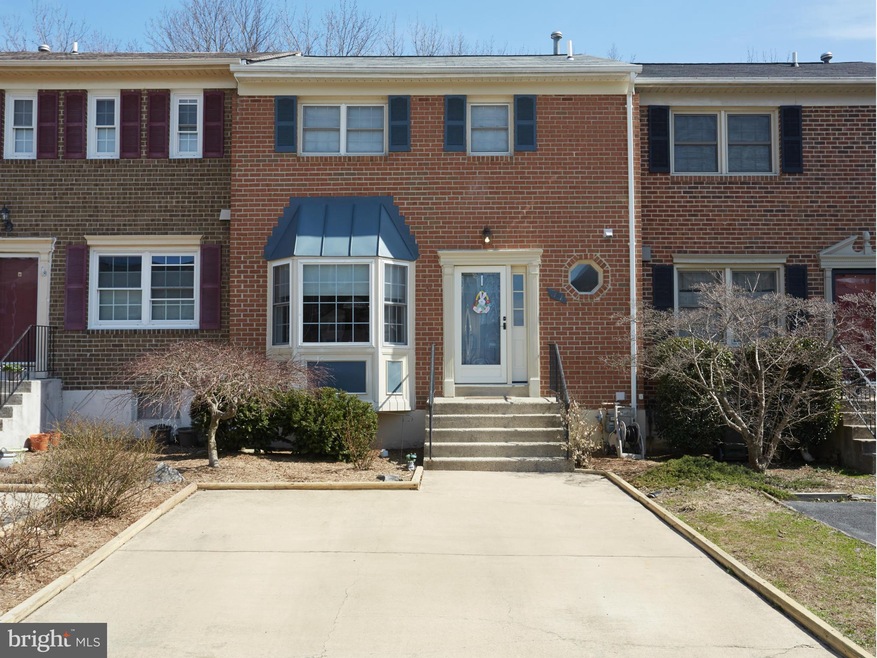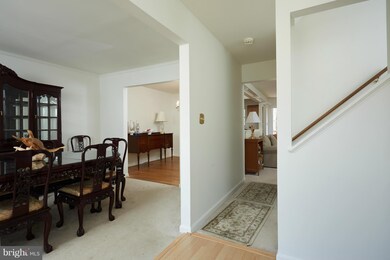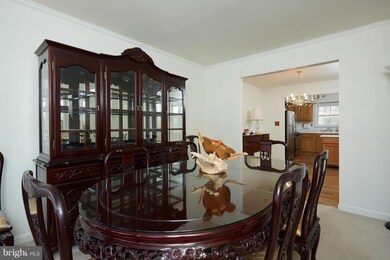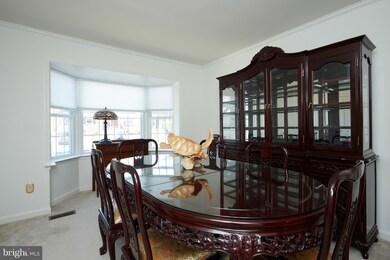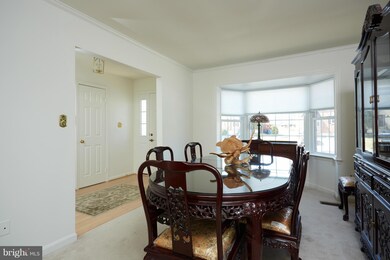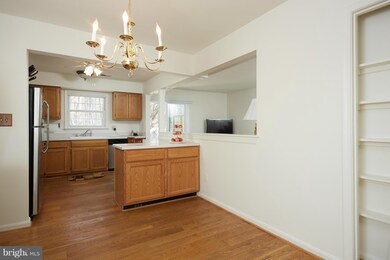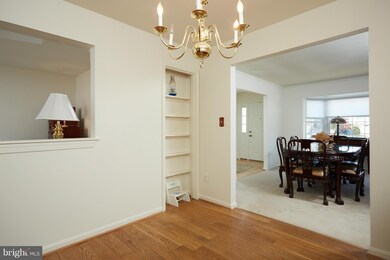
7191 Lake Cove Dr Alexandria, VA 22315
Highlights
- Open Floorplan
- Space For Rooms
- Game Room
- Colonial Architecture
- 1 Fireplace
- 3-minute walk to Wickford Park
About This Home
As of December 2020Come home and unwind in your luxurious master bath. Enjoy the park in your expansive deck with stairs to a fully fenced yard and patio. Entertain in your spacious living, dining and family rooms that are open to the kitchen. Let guests stay in your basement den. Play in your massive rec room with fireplace. Main Level carpets will be replaced. A private retreat in the midst of urban convenience.
Last Agent to Sell the Property
Samson Properties License #0225102198 Listed on: 03/27/2015

Townhouse Details
Home Type
- Townhome
Est. Annual Taxes
- $4,566
Year Built
- Built in 1983
Lot Details
- 2,200 Sq Ft Lot
- Two or More Common Walls
HOA Fees
- $50 Monthly HOA Fees
Home Design
- Colonial Architecture
- Brick Exterior Construction
Interior Spaces
- Property has 3 Levels
- Open Floorplan
- Ceiling Fan
- 1 Fireplace
- Family Room Off Kitchen
- Living Room
- Dining Room
- Den
- Game Room
- Eat-In Kitchen
- Laundry Room
Bedrooms and Bathrooms
- 3 Bedrooms
- En-Suite Primary Bedroom
- 3.5 Bathrooms
Finished Basement
- Heated Basement
- Walk-Out Basement
- Rear Basement Entry
- Space For Rooms
- Basement Windows
Parking
- Parking Space Number Location: 2
- Off-Street Parking
Schools
- Hayfield Elementary School
- Hayfield Secondary Middle School
- Hayfield High School
Utilities
- Forced Air Heating and Cooling System
- Natural Gas Water Heater
Community Details
- Lake Devereux Subdivision
Listing and Financial Details
- Tax Lot 168
- Assessor Parcel Number 92-3-3- -168
Ownership History
Purchase Details
Home Financials for this Owner
Home Financials are based on the most recent Mortgage that was taken out on this home.Purchase Details
Home Financials for this Owner
Home Financials are based on the most recent Mortgage that was taken out on this home.Purchase Details
Home Financials for this Owner
Home Financials are based on the most recent Mortgage that was taken out on this home.Purchase Details
Home Financials for this Owner
Home Financials are based on the most recent Mortgage that was taken out on this home.Purchase Details
Home Financials for this Owner
Home Financials are based on the most recent Mortgage that was taken out on this home.Similar Homes in Alexandria, VA
Home Values in the Area
Average Home Value in this Area
Purchase History
| Date | Type | Sale Price | Title Company |
|---|---|---|---|
| Warranty Deed | $534,000 | Titan Title Llc | |
| Deed | $505,000 | Provident Title & Escrow Llc | |
| Warranty Deed | $439,900 | -- | |
| Warranty Deed | $440,000 | -- | |
| Deed | $200,000 | -- |
Mortgage History
| Date | Status | Loan Amount | Loan Type |
|---|---|---|---|
| Open | $427,200 | New Conventional | |
| Previous Owner | $404,000 | New Conventional | |
| Previous Owner | $417,000 | New Conventional | |
| Previous Owner | $385,037 | FHA | |
| Previous Owner | $336,000 | New Conventional | |
| Previous Owner | $100,000 | Credit Line Revolving | |
| Previous Owner | $194,000 | No Value Available |
Property History
| Date | Event | Price | Change | Sq Ft Price |
|---|---|---|---|---|
| 12/30/2020 12/30/20 | Sold | $534,000 | -1.1% | $335 / Sq Ft |
| 11/24/2020 11/24/20 | Pending | -- | -- | -- |
| 11/18/2020 11/18/20 | For Sale | $539,900 | +1.1% | $338 / Sq Ft |
| 11/18/2020 11/18/20 | Off Market | $534,000 | -- | -- |
| 10/12/2018 10/12/18 | Sold | $505,000 | +2.0% | $211 / Sq Ft |
| 09/08/2018 09/08/18 | Pending | -- | -- | -- |
| 09/08/2018 09/08/18 | For Sale | $495,000 | 0.0% | $207 / Sq Ft |
| 09/06/2018 09/06/18 | For Sale | $495,000 | +12.5% | $207 / Sq Ft |
| 05/22/2015 05/22/15 | Sold | $439,900 | 0.0% | $184 / Sq Ft |
| 04/08/2015 04/08/15 | Pending | -- | -- | -- |
| 04/03/2015 04/03/15 | Price Changed | $439,900 | -2.2% | $184 / Sq Ft |
| 03/27/2015 03/27/15 | For Sale | $449,900 | -- | $188 / Sq Ft |
Tax History Compared to Growth
Tax History
| Year | Tax Paid | Tax Assessment Tax Assessment Total Assessment is a certain percentage of the fair market value that is determined by local assessors to be the total taxable value of land and additions on the property. | Land | Improvement |
|---|---|---|---|---|
| 2024 | $7,200 | $621,470 | $195,000 | $426,470 |
| 2023 | $6,787 | $601,420 | $195,000 | $406,420 |
| 2022 | $6,472 | $566,010 | $170,000 | $396,010 |
| 2021 | $6,357 | $541,740 | $150,000 | $391,740 |
| 2020 | $6,034 | $509,850 | $135,000 | $374,850 |
| 2019 | $5,781 | $488,470 | $126,000 | $362,470 |
| 2018 | $5,269 | $458,210 | $122,000 | $336,210 |
| 2017 | $5,220 | $449,620 | $120,000 | $329,620 |
| 2016 | $5,098 | $440,020 | $120,000 | $320,020 |
| 2015 | $4,661 | $417,640 | $120,000 | $297,640 |
| 2014 | -- | $410,080 | $120,000 | $290,080 |
Agents Affiliated with this Home
-
Dina Gorrell
D
Seller's Agent in 2020
Dina Gorrell
Redfin Corporation
-
Angelica Delboy

Buyer's Agent in 2020
Angelica Delboy
Better Homes and Gardens Real Estate Premier
(703) 622-5049
1 in this area
44 Total Sales
-
Kristen J Mason Coreas

Seller's Agent in 2018
Kristen J Mason Coreas
KW United
(571) 210-1866
1 in this area
128 Total Sales
-
Cheryl Hanback

Buyer's Agent in 2018
Cheryl Hanback
Samson Properties
(703) 864-4321
1 in this area
112 Total Sales
-
Michael Malferrari
M
Seller's Agent in 2015
Michael Malferrari
Samson Properties
(703) 399-5774
2 in this area
22 Total Sales
-
Pamela Campbell

Buyer's Agent in 2015
Pamela Campbell
Century 21 New Millennium
(571) 217-0444
11 Total Sales
Map
Source: Bright MLS
MLS Number: 1003694253
APN: 0923-03-0168
- 7219 Wickford Dr
- 5308 Admiralty Ct
- 5241 Saint Genevieve Place
- 5231 Pleasure Cove Ct
- 5213 Pleasure Cove Ct
- 6943 Deer Run Dr
- 7611 Kingsbury Rd
- 4518 Flintstone Rd
- 6237 Folly Ln
- 7228 Lensfield Ct
- 7212 Lensfield Ct
- 7005 Bentley Mill Place
- 7415 Duddington Dr
- 6706 Telegraph Rd
- 4435 Flintstone Rd
- 6692 Ordsall St
- 7006 Bedrock Rd
- 6605 Castle Bar Ct
- 6512 Carriage Dr
- 7520 Amesbury Ct
