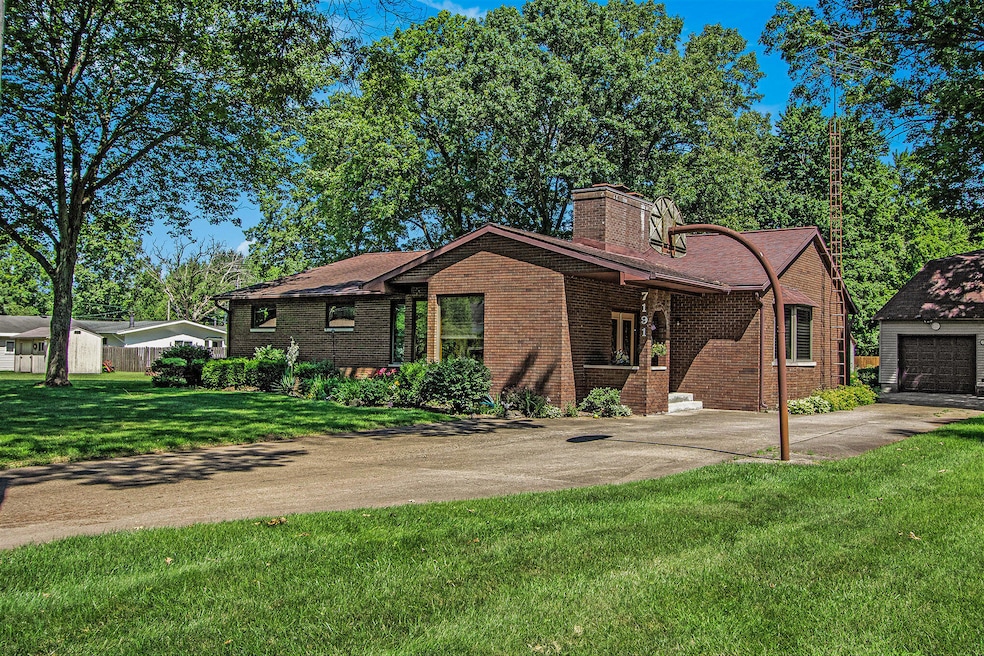
7191 Red Apple Dr Michigan City, IN 46360
Estimated payment $2,455/month
Highlights
- Views of Trees
- Mud Room
- Walk-In Pantry
- Wood Flooring
- No HOA
- 6 Car Detached Garage
About This Home
This WELL-APPOINTED RANCH HOME is nestled on nearly half an acre, in a conveniently located country subdivision. Offering a perfect blend of comfort, functionality, and style. Thoughtfully maintained, the property features a total of 4 bedrooms, 3 bathrooms, and 2 half-baths; along with some hardwood flooring, and a variety of custom finishes throughout. The exterior showcases brick on three sides, beautifully complemented by the landscaping and setting. Upon entering the front door, a welcoming foyer and a spacious living room are highlighted by three gorgeous picture windows with custom power shades, and a striking brick fireplace; the sides and back of the fireplace have customized brick shelves and counter spaces on the ends - providing a stylish divider for the dining room. A custom-built hidden wet bar adds a fun element for entertaining. The expansive kitchen includes an island, abundant cabinet and counter space, and a walk-in pantry--ideal for everyday living or entertaining. The main floor also includes three bedrooms, 2.5 bathrooms, plenty of closet storage, and a convenient mudroom.The finished basement adds even more living space, featuring a fourth bedroom with two egress windows, a closet, and a large walk-in closet, as well as a rec room with a pool table, a laundry area with a split half-bath, and two staircases leading to/from the main level. Additional highlights include an oversized two-car heated garage with a second-floor storage area, and a main-floor bathroom with a shower--great for outdoor entertaining or future pool plans. There's also a separate four-car garage with automatic door openers. The large backyard is mostly fenced and includes a garden area, making this a truly exceptional and versatile property. All information is believed to be accurate - the buyer and buyer's rep must verify all measurements and details.
Home Details
Home Type
- Single Family
Est. Annual Taxes
- $3,516
Year Built
- Built in 1962
Lot Details
- 0.46 Acre Lot
- Back Yard Fenced
- Landscaped
Parking
- 6 Car Detached Garage
- Garage Door Opener
- Off-Street Parking
Property Views
- Trees
- Rural
- Neighborhood
Interior Spaces
- 1-Story Property
- Wet Bar
- Mud Room
- Living Room with Fireplace
- Dining Room
- Fire and Smoke Detector
- Basement
Kitchen
- Walk-In Pantry
- Gas Range
- Range Hood
- Microwave
- Dishwasher
- Disposal
Flooring
- Wood
- Carpet
- Tile
Bedrooms and Bathrooms
- 4 Bedrooms
Laundry
- Laundry on lower level
- Dryer
- Washer
- Sink Near Laundry
Outdoor Features
- Patio
- Front Porch
Utilities
- Forced Air Heating and Cooling System
- Heating System Uses Natural Gas
- Well
- Water Softener is Owned
Community Details
- No Home Owners Association
- Orchard Hlnds Sub Tr 2 Subdivision
Listing and Financial Details
- Assessor Parcel Number 460502477014000046
Map
Home Values in the Area
Average Home Value in this Area
Tax History
| Year | Tax Paid | Tax Assessment Tax Assessment Total Assessment is a certain percentage of the fair market value that is determined by local assessors to be the total taxable value of land and additions on the property. | Land | Improvement |
|---|---|---|---|---|
| 2024 | $7,300 | $212,200 | $24,000 | $188,200 |
| 2022 | $3,302 | $190,200 | $20,000 | $170,200 |
| 2021 | $3,158 | $179,000 | $20,000 | $159,000 |
| 2020 | $3,105 | $179,000 | $20,000 | $159,000 |
| 2019 | $3,107 | $175,800 | $15,000 | $160,800 |
| 2018 | $3,519 | $197,300 | $15,000 | $182,300 |
| 2017 | $3,470 | $205,600 | $15,000 | $190,600 |
| 2016 | $3,033 | $182,800 | $15,000 | $167,800 |
| 2014 | $3,494 | $187,400 | $15,000 | $172,400 |
Property History
| Date | Event | Price | Change | Sq Ft Price |
|---|---|---|---|---|
| 07/15/2025 07/15/25 | For Sale | $399,900 | -- | $112 / Sq Ft |
Purchase History
| Date | Type | Sale Price | Title Company |
|---|---|---|---|
| Quit Claim Deed | -- | None Available | |
| Interfamily Deed Transfer | -- | None Available |
Similar Homes in Michigan City, IN
Source: Northwest Indiana Association of REALTORS®
MLS Number: 823669
APN: 46-05-02-477-014.000-046
- 6555 W Bleck Rd
- 520 Johnson Rd
- 7395 W Johnson Rd
- 403 Firefly Dr
- 4353 N Wozniak Rd
- 419 Spruce Dr
- 4637 Prairie Ln
- 4851 Clover Ln
- 0 V L N 600 W
- 613 Dogwood Dr
- 8343 W Pahs Rd
- V/L N 600 W
- 421 Trail St
- 308 Leo Ave
- 102 Whisper Dunes Dr
- 6737 W Johnson Rd
- 0 E Hwy 212 Unit NRA826868
- 0 N County Line Rd Unit NRA824227
- 0 W 400 N Unit NRA818882
- 0 California St Unit NRA818181
- 3208 Dody Ave
- 1101 Salem St
- 300 Woods Edge Dr
- 2329 Normandy Dr
- 3201 Mall Ct
- 221 Barker Rd
- 216 Friendship Trail
- 309 Grace St
- 210 Westwind Dr
- 123 1/2 E Fulton St Unit 2
- 508 S Lake Ave
- 203 Dupage St Unit (upper unit)
- 2122 Elston St Unit B
- 1122 Spring St Unit D
- 912 Pine St Unit Second Floor
- 1000 Long Beach Ln
- 1 Court Blvd
- 1209 Ohio St Unit (upper unit)
- 525 Franklin St Unit 7
- 525 Franklin St Unit 2






