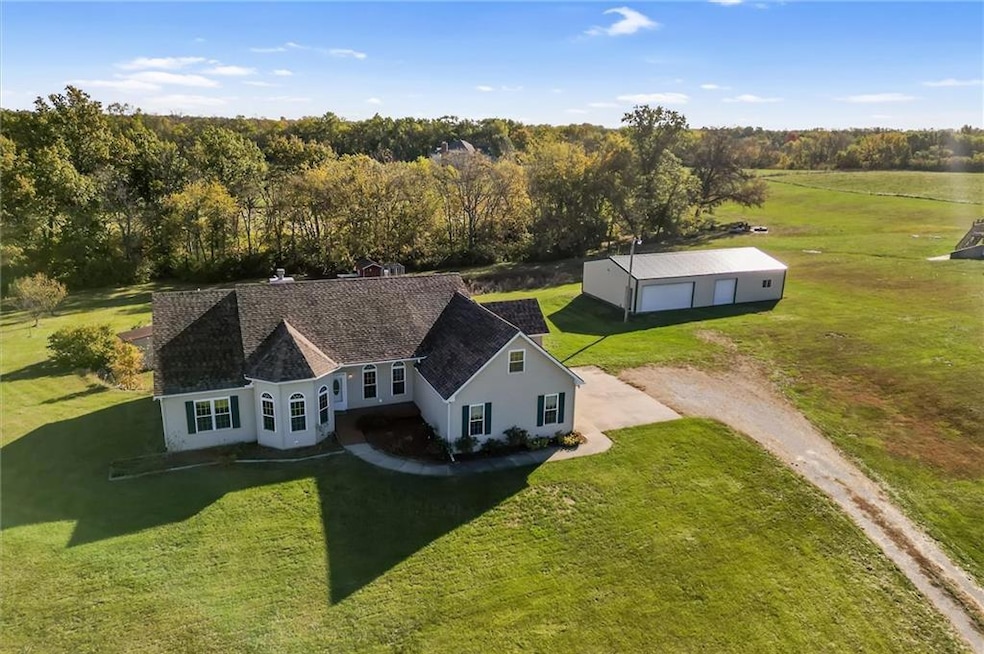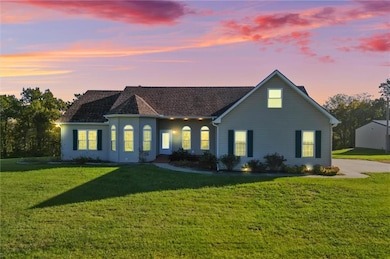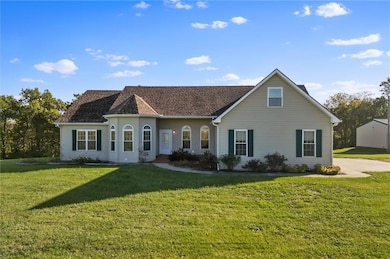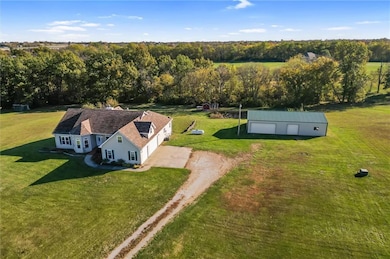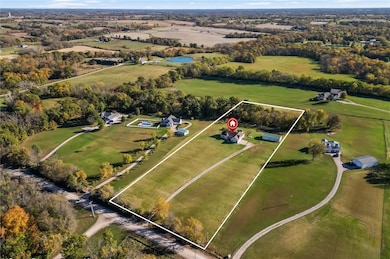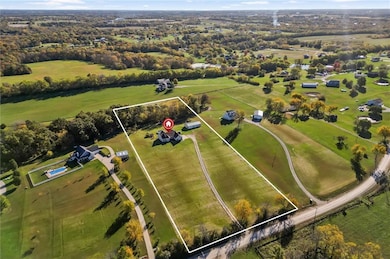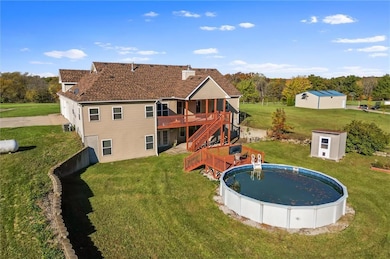Estimated payment $3,014/month
Highlights
- Covered Deck
- Traditional Architecture
- No HOA
- Vaulted Ceiling
- Wood Flooring
- Den
About This Home
Second-chance opportunity!! Back on the market through no fault of the seller-From the moment you turn down the private drive, you’ll feel it — the peace, the space, the sense that this could be home. This is more than a house... it’s a place where memories are made, laughter fills the air, and life slows down just enough to enjoy it. Set on beautiful acreage, this inviting home offers room to live, grow, and create. Inside, you’ll find an open floor plan full of light, a warm fireplace, and a main-level primary suite that makes everyday living easy. Upstairs, a private bonus suite is perfect for guests, a quiet offers or so much more, while the walkout basement—with a full bath already finished—invites your imagination to design the ultimate family hangout or home theater, or ultimate entertainment space and even another bedroom. Step outside and picture summer gatherings on the covered deck, pool days in the above-ground pool, and evenings under the stars. The 30x50 shop is a dream come true — heated and cooled with built-ins and plenty of space for hobbies, cars, or that passion project you’ve been dreaming of. This home is where you’ll plant roots, build dreams, and make memories that last a lifetime.
Because it’s not just a house — it’s a feeling.
Listing Agent
RE/MAX Area Real Estate Brokerage Phone: 816-630-4000 Listed on: 11/01/2025

Co-Listing Agent
RE/MAX Area Real Estate Brokerage Phone: 816-630-4000 License #2004004266
Home Details
Home Type
- Single Family
Est. Annual Taxes
- $4,422
Year Built
- Built in 2002
Lot Details
- 5.02 Acre Lot
Parking
- 6 Car Garage
- Side Facing Garage
Home Design
- Traditional Architecture
- Concrete Foundation
- Composition Roof
- Vinyl Siding
Interior Spaces
- 1.5-Story Property
- Vaulted Ceiling
- Ceiling Fan
- Fireplace With Gas Starter
- Great Room with Fireplace
- Formal Dining Room
- Den
- Workshop
- Laundry on main level
Kitchen
- Country Kitchen
- Dishwasher
- Disposal
Flooring
- Wood
- Carpet
- Ceramic Tile
Bedrooms and Bathrooms
- 4 Bedrooms
- Walk-In Closet
- Spa Bath
Basement
- Walk-Out Basement
- Basement Fills Entire Space Under The House
Outdoor Features
- Covered Deck
- Covered Patio or Porch
Schools
- Lathrop Elementary School
- Lathrop High School
Utilities
- Forced Air Heating and Cooling System
- Heating System Uses Propane
- Septic Tank
Community Details
- No Home Owners Association
- Downing Ridge Subdivision
Listing and Financial Details
- Assessor Parcel Number 16-08.2-28-000-000-002.003
- $0 special tax assessment
Map
Tax History
| Year | Tax Paid | Tax Assessment Tax Assessment Total Assessment is a certain percentage of the fair market value that is determined by local assessors to be the total taxable value of land and additions on the property. | Land | Improvement |
|---|---|---|---|---|
| 2024 | $4,825 | $56,353 | $7,336 | $49,017 |
| 2023 | $4,422 | $56,353 | $7,336 | $49,017 |
| 2022 | $3,875 | $52,100 | $7,336 | $44,764 |
| 2021 | $3,778 | $52,100 | $7,336 | $44,764 |
| 2020 | $3,549 | $47,566 | $6,669 | $40,897 |
| 2019 | $3,525 | $47,566 | $6,669 | $40,897 |
| 2018 | $3,522 | $47,566 | $6,669 | $40,897 |
| 2017 | $3,602 | $47,566 | $6,669 | $40,897 |
| 2016 | $3,555 | $45,049 | $6,669 | $38,380 |
| 2013 | -- | $47,560 | $0 | $0 |
Property History
| Date | Event | Price | List to Sale | Price per Sq Ft | Prior Sale |
|---|---|---|---|---|---|
| 02/02/2026 02/02/26 | Pending | -- | -- | -- | |
| 11/01/2025 11/01/25 | For Sale | $514,995 | +106.1% | $215 / Sq Ft | |
| 06/07/2013 06/07/13 | Sold | -- | -- | -- | View Prior Sale |
| 05/11/2013 05/11/13 | Pending | -- | -- | -- | |
| 02/08/2013 02/08/13 | For Sale | $249,900 | -- | -- |
Purchase History
| Date | Type | Sale Price | Title Company |
|---|---|---|---|
| Deed | -- | -- |
Source: Heartland MLS
MLS Number: 2584273
APN: 16-08.2-28-000-000-002.003
- 7424 McGary Ln
- 52 SE 208th St
- Lot 10 188th St & Downing Rd
- 7129 SE Cannon Ball Rd
- 5845 SE Mccoy Ln
- 29402 D Hwy
- 22612 N Prestige Dr
- 5275 SE Fox Run Rd
- 18325 Baxter Rd
- 5199 SE Fox Run Rd
- 175 3rd St
- 610 Waters St
- 606 Water St
- 29410 NE 184th St
- 328 W 5th St
- 1105 N Doniphan St
- 305 W 5th St
- 456 Green Dr
- 418 W Moss St
- 412 N Garner St
Ask me questions while you tour the home.
