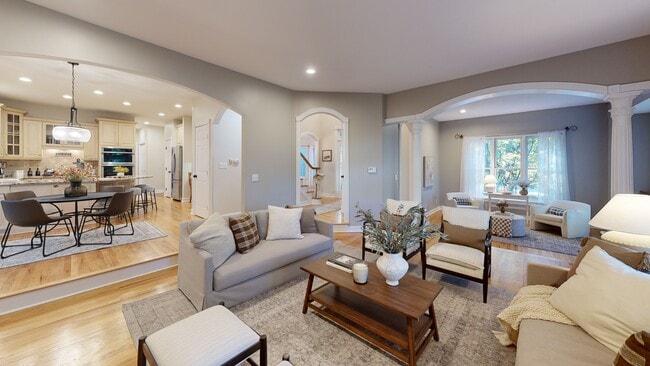Fall in Love with Lakeside Living! Enjoy Water Views and Access on Cross Lake in this Spacious, Custom-Built 3,100 SqFt Colonial offering 4 Bedrooms, 3 Full Baths, plus a Private First-Floor Office that can easily serve as a 5th Bedroom. Step inside and you’ll find a Beautifully Updated Granite Kitchen that opens to two inviting Living Areas and a Formal Dining Room accented with Victorian trim—perfect for gatherings and holiday entertaining. Cozy up by the Wood-Burning Fireplace in the Main Living Room, or retreat upstairs to the Grand Primary Suite featuring its Own Fireplace, Spa-like Soaking Tub, and a Private Balcony with breathtaking Lake Views. Downstairs, the 1,500 SqFt Poured Concrete Basement with direct garage access provides endless possibilities—finish it for recreation, a home gym, theater, or keep it as abundant storage. Other highlights include: Second Fireplace for added warmth and charm 100’ Aluminum Dock for boating and lakeside enjoyment 2-Car Garage with interior and basement access Shed for extra storage Recent updates mean peace of mind: a Brand-New Roof with Warranty, Fresh Paint, New Carpet, Refinished Hardwoods, and Updated Lighting, Door Hardware, and Faucets. This move-in ready home blends comfort, character, and year-round lakeside living in a picturesque setting. Don’t miss your chance to enjoy autumn by the water!






