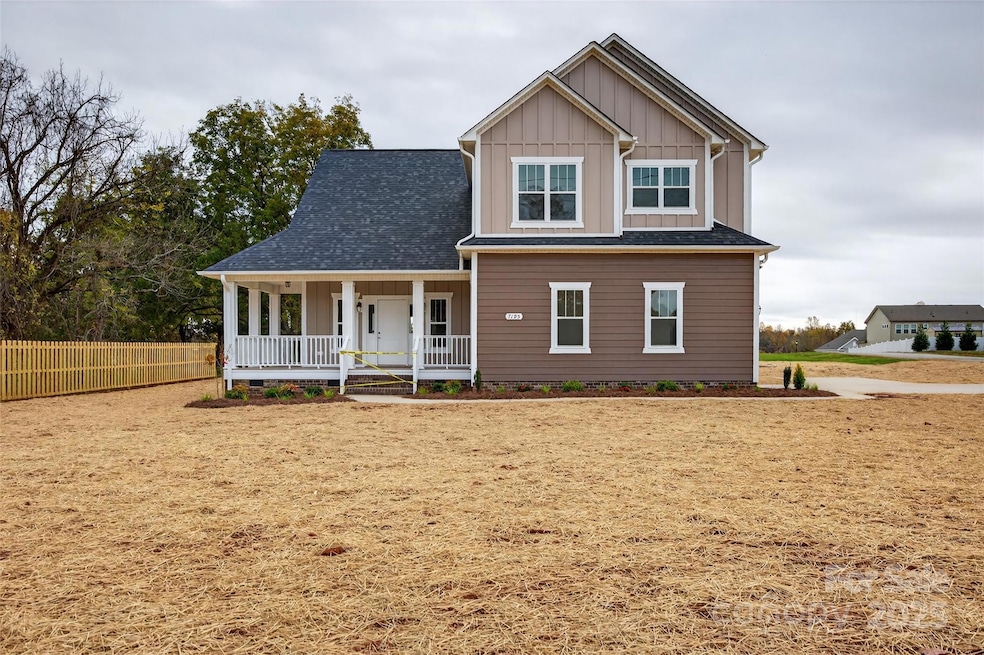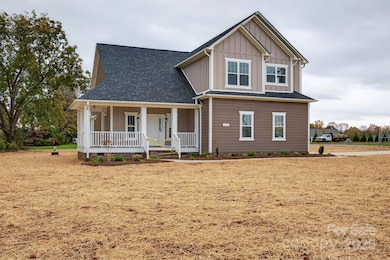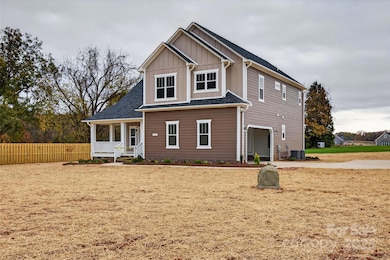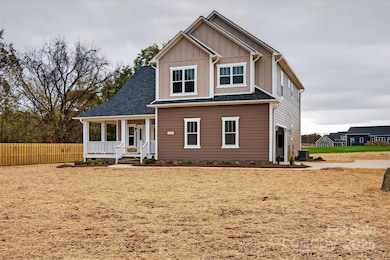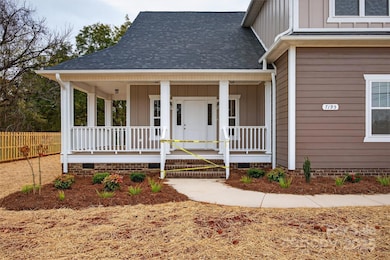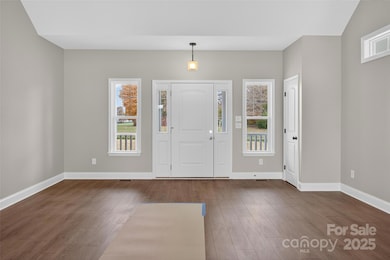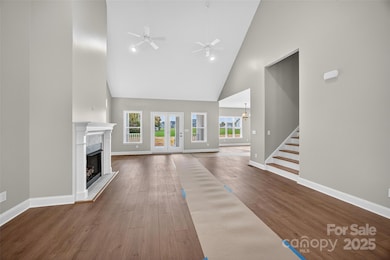7195 Mooresville Rd Salisbury, NC 28147
Estimated payment $3,009/month
Highlights
- New Construction
- Cathedral Ceiling
- Covered Patio or Porch
- Deck
- No HOA
- 2 Car Attached Garage
About This Home
Stunning new home by Ken Trexler Constuction, whose work and craftsmanship has become symbolic of any of the hundreds of homes built by him over the decades. Brand-new and built with exceptional craftsmanship, this home sits on a acre + lot and features hardboard siding. Inside, enjoy the 9' ceilings, arched doorways, LVT flooring, quartz countertops, and a gorgeous 20' cathedral ceiling in an open family room and kitchen. Relax on the rocking-chair front porch or the covered rear porch. With a double garage, cozy fireplace, and elegant baths that are a perfect way to pamper yourself at the end of the day, this home is the perfect blend of quality, comfort and style!
Listing Agent
Wallace Realty Brokerage Email: gscarborough@yahoo.com License #36042 Listed on: 11/10/2025
Home Details
Home Type
- Single Family
Year Built
- Built in 2025 | New Construction
Lot Details
- Property is zoned RA
Parking
- 2 Car Attached Garage
Home Design
- Architectural Shingle Roof
- Hardboard
Interior Spaces
- 1.5-Story Property
- Cathedral Ceiling
- Propane Fireplace
- Insulated Windows
- Family Room with Fireplace
- Crawl Space
- Electric Dryer Hookup
Kitchen
- Electric Range
- Microwave
- Dishwasher
Flooring
- Laminate
- Tile
Bedrooms and Bathrooms
- 3 Bedrooms
Outdoor Features
- Deck
- Covered Patio or Porch
Schools
- West Rowan Middle School
- West Rowan High School
Utilities
- Zoned Heating and Cooling
- Heat Pump System
- Electric Water Heater
- Septic Tank
Community Details
- No Home Owners Association
Listing and Financial Details
- Assessor Parcel Number 769023
Map
Home Values in the Area
Average Home Value in this Area
Property History
| Date | Event | Price | List to Sale | Price per Sq Ft |
|---|---|---|---|---|
| 11/10/2025 11/10/25 | For Sale | $479,900 | -- | $214 / Sq Ft |
Source: Canopy MLS (Canopy Realtor® Association)
MLS Number: 4320534
- 7245 Mooresville Rd
- 1150 Coppergate Dr
- 1160 Coppergate Dr
- 1030 Stonegate Dr
- 1110 Coppergate Dr
- 1033 Stonegate Dr
- 1120 Coppergate Dr
- 1240 Coppergate Dr
- Azalea II Plan at Yorkshire Farms
- Daffodil Plan at Yorkshire Farms
- 203 Trinity Ct
- 1355 Coppergate Dr
- 1370 Coppergate Dr
- 1340 Coppergate Dr
- 210 Goldenrod Cir
- 1213 Stonegate Dr
- 1045 Castle Mill Ln Unit 38
- 611 Davis Farm Dr
- 161 Moore Haven Dr
- 170 Saint James Way
- 1159 Keystone Dr
- 10500 Royal Grove Rd
- 2715 Statesville Blvd
- 409 N Main St
- 524 Westside Cir
- 2345 Statesville Blvd
- 225 American Dr
- 100 Laurel Pointe Cir
- 50 Lakewood Dr
- 420 Balfour Dr
- 200 Castlewood Dr
- 291 Century Dr
- 295 Century Dr
- 209 Century Dr
- 200 Hamilton Dr
- 210 Sunset Dr
- 2205 Woodleaf Rd
- 820 Clearview Rd
- 1828 Statesville Blvd
- 150 Pin Oak Ct
