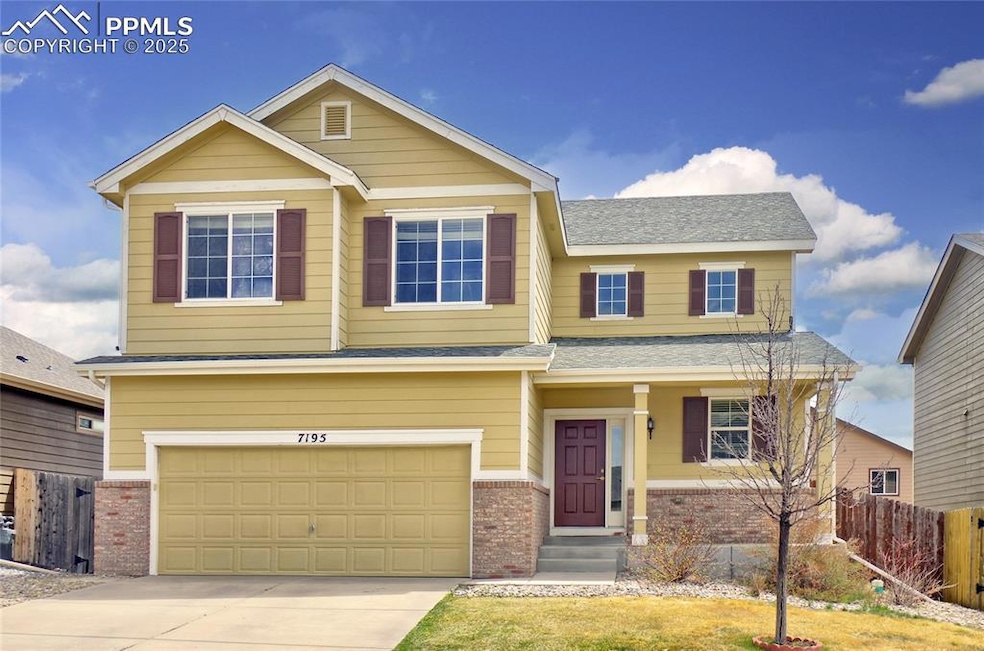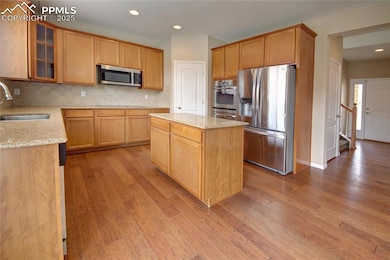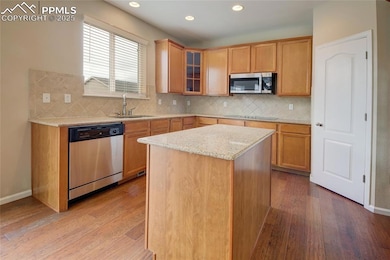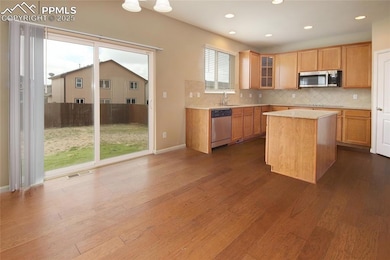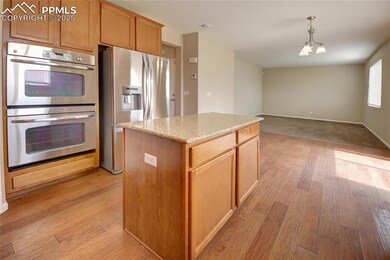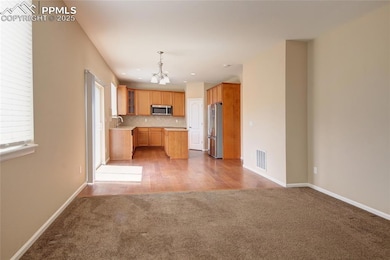
7195 Red Cardinal Loop Colorado Springs, CO 80908
Highlights
- Property is near a park
- Double Self-Cleaning Oven
- Landscaped
- Hiking Trails
- 2 Car Attached Garage
- Luxury Vinyl Tile Flooring
About This Home
As of July 2025Welcome to this spacious 5 bedroom, move-in-ready home nestled in the coveted Forest Meadows community, where comfort meets luxury and convenience! With over 2,500 square feet of livable space, this well-maintained home offers a functional 5 bedroom layout, with 4 bedrooms conveniently being on the upper level, and an open-concept design that seamlessly connects the kitchen, dining, and living area. Inviting kitchen boasting wood LVP flooring, stainless steel appliances, double oven, granite counter-tops, kitchen island, recessed lighting & a walk-in pantry. Kitchen/dining room combo walks out to the backyard. Bright primary suite located on the upper level featuring ceiling fan, adjoining 4 piece bathroom & walk-in closet. Laundry located on the upper level w/ washer & dryer already there for your convenience! Finished basement area boasting NEW CARPET and NEW PAINT, a spacious family room, full bathroom and a private 5th bedroom. This home is just minutes away from Grand Peak Academy, Pride Soccer complex, St Francis Hospital, Villasport Athletic Club & Spa, plus all the shopping, dining, and entertainment experiences to be enjoyed all along the Powers Corridor. Embrace elevated living in this exceptional Forest Meadows home!
Last Agent to Sell the Property
MB-Brunk and Brunk Inc Brokerage Phone: 719-592-9700 Listed on: 04/25/2025
Home Details
Home Type
- Single Family
Est. Annual Taxes
- $2,746
Year Built
- Built in 2010
Lot Details
- 5,502 Sq Ft Lot
- Back Yard Fenced
- Landscaped
- Level Lot
HOA Fees
- $20 Monthly HOA Fees
Parking
- 2 Car Attached Garage
- Garage Door Opener
- Driveway
Home Design
- Shingle Roof
- Masonite
Interior Spaces
- 2,563 Sq Ft Home
- 2-Story Property
- Ceiling Fan
- Basement Fills Entire Space Under The House
Kitchen
- Double Self-Cleaning Oven
- Microwave
- Dishwasher
- Disposal
Flooring
- Carpet
- Luxury Vinyl Tile
Bedrooms and Bathrooms
- 5 Bedrooms
Laundry
- Laundry on upper level
- Dryer
- Washer
Location
- Property is near a park
- Property near a hospital
- Property is near schools
- Property is near shops
Additional Features
- Remote Devices
- Forced Air Heating and Cooling System
Community Details
Overview
- Association fees include covenant enforcement, management
Recreation
- Hiking Trails
Ownership History
Purchase Details
Home Financials for this Owner
Home Financials are based on the most recent Mortgage that was taken out on this home.Purchase Details
Home Financials for this Owner
Home Financials are based on the most recent Mortgage that was taken out on this home.Purchase Details
Home Financials for this Owner
Home Financials are based on the most recent Mortgage that was taken out on this home.Similar Homes in Colorado Springs, CO
Home Values in the Area
Average Home Value in this Area
Purchase History
| Date | Type | Sale Price | Title Company |
|---|---|---|---|
| Warranty Deed | $475,000 | Stewart Title | |
| Interfamily Deed Transfer | -- | Fitco | |
| Special Warranty Deed | $227,500 | American Home Title & Escrow |
Mortgage History
| Date | Status | Loan Amount | Loan Type |
|---|---|---|---|
| Open | $380,000 | New Conventional | |
| Previous Owner | $224,446 | VA | |
| Previous Owner | $227,794 | VA |
Property History
| Date | Event | Price | Change | Sq Ft Price |
|---|---|---|---|---|
| 07/03/2025 07/03/25 | Sold | $475,000 | 0.0% | $185 / Sq Ft |
| 06/15/2025 06/15/25 | Pending | -- | -- | -- |
| 05/19/2025 05/19/25 | Price Changed | $475,000 | -4.0% | $185 / Sq Ft |
| 04/25/2025 04/25/25 | For Sale | $495,000 | -- | $193 / Sq Ft |
Tax History Compared to Growth
Tax History
| Year | Tax Paid | Tax Assessment Tax Assessment Total Assessment is a certain percentage of the fair market value that is determined by local assessors to be the total taxable value of land and additions on the property. | Land | Improvement |
|---|---|---|---|---|
| 2025 | $2,746 | $34,470 | -- | -- |
| 2024 | $3,088 | $33,170 | $6,030 | $27,140 |
| 2023 | $3,088 | $33,170 | $6,030 | $27,140 |
| 2022 | $2,691 | $24,080 | $5,590 | $18,490 |
| 2021 | $2,878 | $24,790 | $5,760 | $19,030 |
| 2020 | $2,682 | $21,440 | $5,010 | $16,430 |
| 2019 | $2,742 | $21,440 | $5,010 | $16,430 |
| 2018 | $2,315 | $18,340 | $4,320 | $14,020 |
| 2017 | $2,321 | $18,340 | $4,320 | $14,020 |
| 2016 | $2,320 | $18,940 | $4,140 | $14,800 |
| 2015 | $2,360 | $18,940 | $4,140 | $14,800 |
| 2014 | $2,316 | $18,390 | $4,140 | $14,250 |
Agents Affiliated with this Home
-

Seller's Agent in 2025
Brenda Brunk
MB-Brunk and Brunk Inc
(719) 338-9309
2 in this area
114 Total Sales
-

Buyer's Agent in 2025
Jennifer Boylan
Springs Homes Inc
(719) 388-4000
6 in this area
212 Total Sales
Map
Source: Pikes Peak REALTOR® Services
MLS Number: 2738392
APN: 53053-10-005
- 7935 Morning Dew Rd
- 7106 Red Cardinal Loop
- 8308 Needle Drop Ct
- 8348 Needle Drop Ct
- 7920 Superior Hill Place
- 7856 Calabash Rd
- 7898 Chasewood Loop
- 8311 Potentilla Grove
- 7613 Desert Wrangler Dr
- 7315 Forest Meadows Ave
- 8611 Dry Needle Place
- 7385 Forest Meadows Ave
- 7557 Forest Valley Loop
- 7926 Martinwood Place
- 8454 Canary Cir
- 7525 Forest Meadows Ave
- 9095 Vanderwood Rd
- 9085 Vanderwood Rd
- 7790 Wagonwood Place
- 8518 Admiral Way
