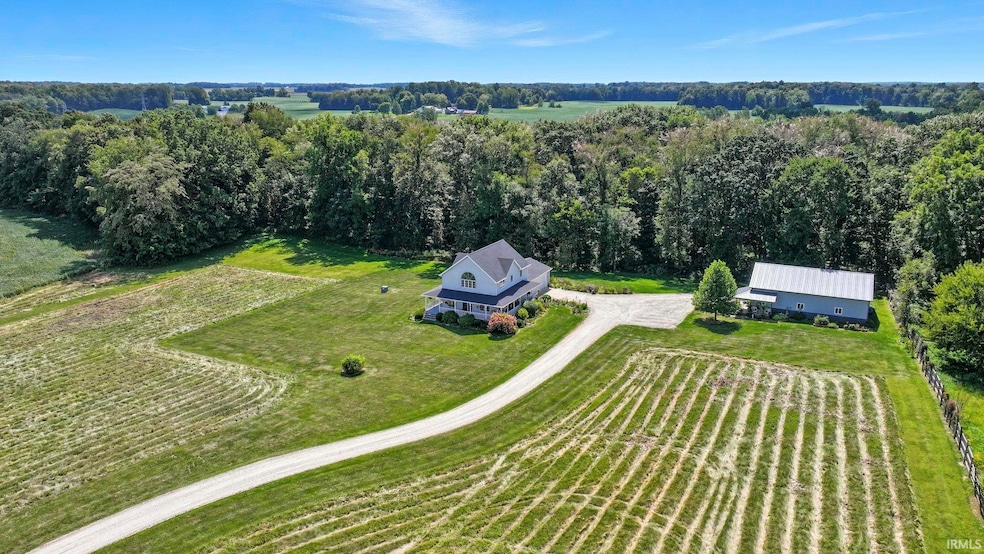7195 W 600 N Larwill, IN 46764
Estimated payment $3,330/month
Highlights
- Hot Property
- Open Floorplan
- Backs to Open Ground
- 12.9 Acre Lot
- Heavily Wooded Lot
- Great Room
About This Home
Home is active with a first right of refusal; still available for showings! Peaceful country living within the Whitley County Consolidated School District, this charming two-story home sits on nearly 13 acres and offers 3 bedrooms, 2.5 baths, and over 2,000 finished square feet. The standout wraparound porch invites you in, leading to a welcoming foyer, dine-in kitchen, sunlit living room with gas fireplace, cozy den, and half bath. Upstairs, the spacious primary suite features an en-suite bath and walk-in closet, plus two additional bedrooms and a full bath. The full unfinished basement offers endless potential for a gym, office, theater, or additional living space. Additional highlights include a heated 2.5-car garage, main-level laundry, new roof (2023), and new back deck (2024). Outside, a 40x40 heated and insulated pole building with 12' overhead door and 220V power adds versatility and value. Of the 13 acres, approximately 9 are wooded, offering privacy, recreation, and prime hunting ground. A rare blend of comfort, utility, and rural charm, this one-family-owned home is ready to welcome you.
Listing Agent
Keller Williams Realty Group Brokerage Email: jessysims@kw.com Listed on: 09/04/2025

Home Details
Home Type
- Single Family
Est. Annual Taxes
- $2,553
Year Built
- Built in 1997
Lot Details
- 12.9 Acre Lot
- Lot Dimensions are 425x1304
- Backs to Open Ground
- Rural Setting
- Landscaped
- Level Lot
- Heavily Wooded Lot
- Zoning described as AG
Parking
- 2.5 Car Attached Garage
- Heated Garage
- Garage Door Opener
- Gravel Driveway
- Off-Street Parking
Home Design
- Poured Concrete
- Shingle Roof
- Vinyl Construction Material
Interior Spaces
- 2-Story Property
- Open Floorplan
- Woodwork
- Gas Log Fireplace
- Entrance Foyer
- Great Room
- Living Room with Fireplace
Kitchen
- Eat-In Kitchen
- Breakfast Bar
- Electric Oven or Range
- Utility Sink
- Disposal
Flooring
- Carpet
- Laminate
- Vinyl
Bedrooms and Bathrooms
- 3 Bedrooms
- En-Suite Primary Bedroom
Laundry
- Laundry on main level
- Washer and Electric Dryer Hookup
Unfinished Basement
- Basement Fills Entire Space Under The House
- Sump Pump
Outdoor Features
- Covered Patio or Porch
Schools
- Northern Heights Elementary School
- Indian Springs Middle School
- Columbia City High School
Utilities
- Central Air
- Geothermal Heating and Cooling
- Heating System Powered By Leased Propane
- Private Company Owned Well
- Well
- Septic System
Community Details
- Community Fire Pit
Listing and Financial Details
- Assessor Parcel Number 92-02-08-000-401.000-005
Map
Home Values in the Area
Average Home Value in this Area
Tax History
| Year | Tax Paid | Tax Assessment Tax Assessment Total Assessment is a certain percentage of the fair market value that is determined by local assessors to be the total taxable value of land and additions on the property. | Land | Improvement |
|---|---|---|---|---|
| 2024 | $1,393 | $376,900 | $34,700 | $342,200 |
| 2023 | $2,394 | $345,100 | $32,300 | $312,800 |
| 2022 | $2,393 | $327,400 | $27,300 | $300,100 |
| 2021 | $2,156 | $278,600 | $26,800 | $251,800 |
| 2020 | $1,730 | $237,400 | $21,200 | $216,200 |
| 2019 | $1,454 | $207,000 | $22,000 | $185,000 |
| 2018 | $1,434 | $198,000 | $22,100 | $175,900 |
| 2017 | $1,393 | $191,200 | $22,700 | $168,500 |
| 2016 | $1,291 | $193,600 | $23,000 | $170,600 |
| 2014 | $1,100 | $189,200 | $23,200 | $166,000 |
Property History
| Date | Event | Price | Change | Sq Ft Price |
|---|---|---|---|---|
| 09/04/2025 09/04/25 | For Sale | $585,000 | -- | $290 / Sq Ft |
Mortgage History
| Date | Status | Loan Amount | Loan Type |
|---|---|---|---|
| Open | $42,000 | Credit Line Revolving |
Source: Indiana Regional MLS
MLS Number: 202535661
APN: 92-02-08-000-401.000-005
- 7155 W 600 N Unit 1
- 7151 W 800 N
- 40 Ems R2b Ln
- 0 County Road 325 N
- ** N 350 W
- 11899 E 350 S 57 Rd
- 9283 E 250 S
- 43 Ems B15 Ln
- 51 Ems B15 Ln
- 60 Ems B12 Ln
- 2969 S State Road 5-57
- 23 Ems B6a Ln
- 11 Ems B6a Ln
- 38 Ems B6c Ln
- 78 Ems B6 Ln
- 117 Ems B4 Ln
- 2 Ems B1d Ln
- 8013 E 250 S
- 7028 E Heritage Dr
- 8 Ems W23b Ln
- 8385 E Wade Ln
- 8343 E Wesley Ln
- 75 N Orchard Dr
- 9730 N Marine Key Dr
- 100 Raleigh Ct Unit 423
- 100 Raleigh Ct
- 3023 Murwood Place
- 6057 N 300 E
- 313 7th St Unit 2
- 307 S Whitley St
- 5000 Kuder Ln
- 8081 E Rosella St
- 11605 N Sunrise Dr
- 120 N Chestnut Wood Ln
- 935 E Fort Wayne St Unit 935 E FWA B
- 2233 County Farm Crossing
- 101 Briar Ridge Cir
- 200 Kinney Dr
- 2630 Tippe Downs Dr
- 1510 Dot St Unit A






