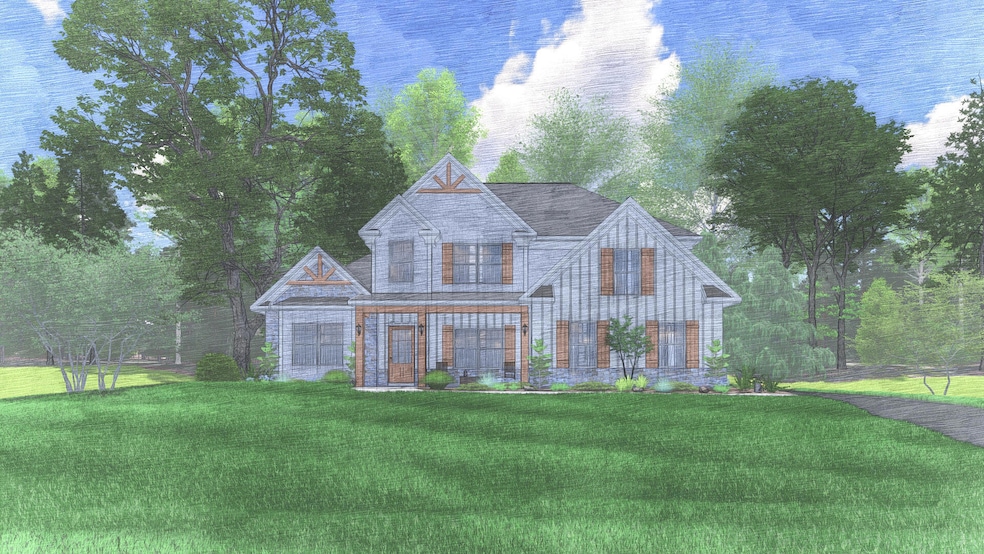7196 Bill Dorn Rd Unit 12 Appling, GA 30802
Estimated payment $3,647/month
Highlights
- Under Construction
- Great Room with Fireplace
- Bonus Room
- North Columbia Elementary School Rated A
- Main Floor Primary Bedroom
- Covered Patio or Porch
About This Home
Explore the beauty of space, style, and serenity at Dornwood Estates, one of Hughston Homes' most Luxurious Communities! Indulge in the perfect blend of convenience and luxury in the stunning Oakwood B Floorplan, offering 3,042 sq. ft. of beautifully designed living space with 4 bedrooms and 3.5 baths nestled on 2.58 Acres in Columbia County. Step inside the bright two-story foyer, complete with a convenient coat closet, and continue into the formal dining room featuring elegant, coffered ceilings and exquisite detailing. The spacious great room invites relaxation with its cozy wood-burning fireplace, while the Gourmet open-concept kitchen impresses with stylish cabinetry, Quartz countertops, tiled herringbone backsplash, Single wall oven/microwave combo, Stainless vent hood, electric cooktop, and a luxury dishwasher. A large center island connects the kitchen to the breakfast area and great room, creating the perfect space for entertaining. The owner's suite is conveniently located on the main level, showcasing tray ceilings, abundant natural light, and a luxurious bath with a garden tub, separate frameless shower door, tile shower, and dual walk-in closets, each featuring its own window for natural light. From the mudroom entry off the garage or kitchen, you'll find Hughston Homes' signature drop zone with built-in cubbies, an ideal everyday catch-all, plus easy access to the utility room and guest half bath. Upstairs, enjoy a spacious media room, perfect for a second living area, home theater, or game room. Three additional bedrooms provides generous space and storage, with a Jack and Jill bath connecting bedrooms 2 and 3, and an additional full bath off the hallway. Throughout the home, you'll find Luxury vinyl plank flooring in the main living areas, smart home technology, and a two-car side entry garage. Step outside to the signature Gameday Patio, featuring a wood-burning fireplace, ceiling fan, and attached speakers, ideal for cozy evenings or weekend gatherings. Wrap-around front porch, stone wrapped columns, and the Luxury collection package are all sure to impress! Dornwood Estates is a place where luxury feels like home!
Home Details
Home Type
- Single Family
Year Built
- Built in 2025 | Under Construction
Lot Details
- 2.58 Acre Lot
- Lot Dimensions are 149x750x150x750
HOA Fees
- $25 Monthly HOA Fees
Parking
- 2 Car Attached Garage
- Garage Door Opener
Home Design
- Slab Foundation
- Stone Siding
Interior Spaces
- 3,042 Sq Ft Home
- 2-Story Property
- Ceiling Fan
- Insulated Windows
- Entrance Foyer
- Great Room with Fireplace
- 2 Fireplaces
- Breakfast Room
- Dining Room
- Bonus Room
- Pull Down Stairs to Attic
Kitchen
- Built-In Electric Oven
- Cooktop
- Built-In Microwave
- Dishwasher
- Kitchen Island
- Disposal
Flooring
- Carpet
- Ceramic Tile
Bedrooms and Bathrooms
- 4 Bedrooms
- Primary Bedroom on Main
- Split Bedroom Floorplan
- Walk-In Closet
- Primary bathroom on main floor
- Garden Bath
Laundry
- Laundry Room
- Washer and Electric Dryer Hookup
Home Security
- Security System Owned
- Fire and Smoke Detector
Outdoor Features
- Covered Patio or Porch
Schools
- North Columbia Elementary School
- Harlem Middle School
- Harlem High School
Utilities
- Central Air
- Heat Pump System
- Water Heater
Community Details
- Built by Hughston Homes
- Dornwood Estates Subdivision
Listing and Financial Details
- Home warranty included in the sale of the property
- Tax Lot 12
- Assessor Parcel Number 12
Map
Home Values in the Area
Average Home Value in this Area
Property History
| Date | Event | Price | List to Sale | Price per Sq Ft |
|---|---|---|---|---|
| 11/20/2025 11/20/25 | Pending | -- | -- | -- |
| 11/20/2025 11/20/25 | For Sale | $577,680 | -- | $190 / Sq Ft |
Source: REALTORS® of Greater Augusta
MLS Number: 549461
- 340 Arthur Grimaud Way
- 4960 White Oak Rd
- 211 Olmstead Ln
- Oakwood Plan at Dornwood Estates
- 7204 Bill Dorn Rd
- Magnolia Plan at Dornwood Estates
- 7204 Bill Dorn Rd Unit 10
- Cannaberra Plan at Dornwood Estates
- Harrison Plan at Dornwood Estates
- Cypress Plan at Dornwood Estates
- Jackson Plan at Dornwood Estates
- Belmont Plan at Dornwood Estates
- Camden Plan at Dornwood Estates
- 7208 Bill Dorn Rd
- 7208 Bill Dorn Rd Unit 9
- 7200 Bill Dorn Rd
- 7200 Bill Dorn Rd Unit 11
- 7501 Rainey Morris Rd
- 1807 Smith Crawford Rd
- 00 E White Oak Rd

