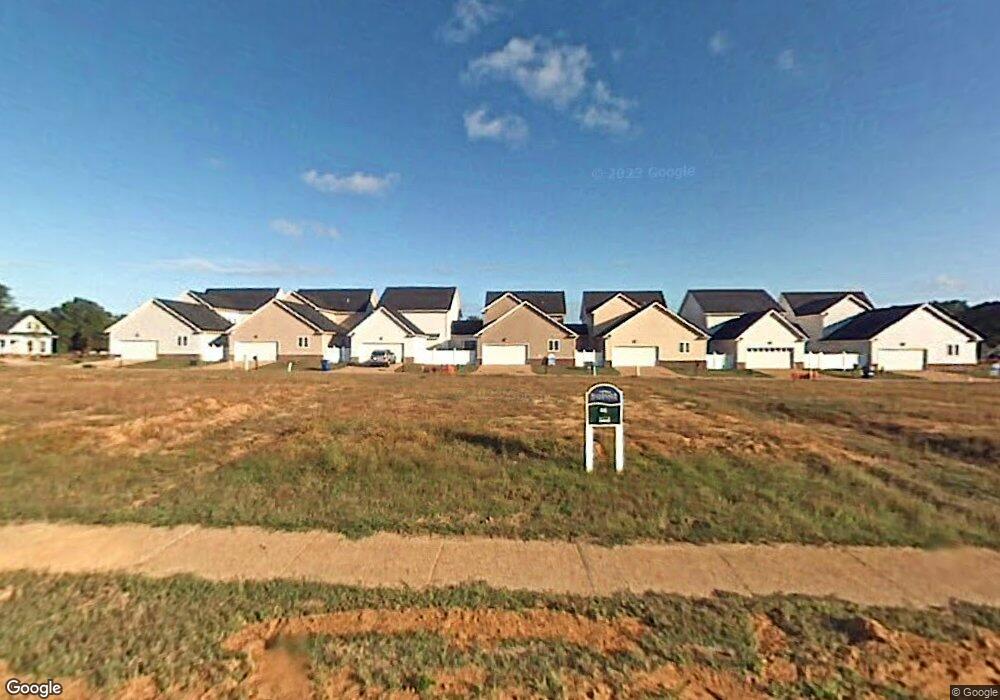7196 Cooks View Ln Gloucester Point, VA 23072
Estimated Value: $452,029 - $526,000
4
Beds
4
Baths
2,330
Sq Ft
$211/Sq Ft
Est. Value
About This Home
This home is located at 7196 Cooks View Ln, Gloucester Point, VA 23072 and is currently estimated at $491,757, approximately $211 per square foot. 7196 Cooks View Ln is a home located in Gloucester County with nearby schools including Abingdon Elementary School, Page Middle School, and Gloucester High School.
Ownership History
Date
Name
Owned For
Owner Type
Purchase Details
Closed on
Apr 26, 2019
Sold by
Joyner Charity and Joyner Joshua
Bought by
Dong Xing Cheng and Liang Zhuna
Current Estimated Value
Purchase Details
Closed on
Aug 9, 2016
Sold by
Hhhunt Homes Hampton Roads Llc A Virgini
Bought by
Joyner Charity and Joyner Joshua
Home Financials for this Owner
Home Financials are based on the most recent Mortgage that was taken out on this home.
Original Mortgage
$305,372
Interest Rate
3.48%
Mortgage Type
VA
Create a Home Valuation Report for This Property
The Home Valuation Report is an in-depth analysis detailing your home's value as well as a comparison with similar homes in the area
Home Values in the Area
Average Home Value in this Area
Purchase History
| Date | Buyer | Sale Price | Title Company |
|---|---|---|---|
| Dong Xing Cheng | $315,000 | Regent Title And Escrow | |
| Joyner Charity | $298,945 | Advance Title & Abstract |
Source: Public Records
Mortgage History
| Date | Status | Borrower | Loan Amount |
|---|---|---|---|
| Previous Owner | Joyner Charity | $305,372 |
Source: Public Records
Tax History
| Year | Tax Paid | Tax Assessment Tax Assessment Total Assessment is a certain percentage of the fair market value that is determined by local assessors to be the total taxable value of land and additions on the property. | Land | Improvement |
|---|---|---|---|---|
| 2025 | $2,571 | $418,680 | $69,370 | $349,310 |
| 2024 | $2,571 | $418,680 | $69,370 | $349,310 |
| 2023 | $2,441 | $418,680 | $69,370 | $349,310 |
| 2022 | $2,209 | $304,650 | $53,340 | $251,310 |
| 2021 | $2,117 | $304,650 | $53,340 | $251,310 |
| 2020 | $2,117 | $304,650 | $53,340 | $251,310 |
| 2019 | $1,027 | $294,560 | $54,400 | $240,160 |
| 2017 | $2,055 | $294,560 | $54,400 | $240,160 |
| 2016 | $302 | $313,840 | $54,400 | $259,440 |
| 2015 | $296 | $40,000 | $40,000 | $0 |
| 2014 | $260 | $40,000 | $40,000 | $0 |
Source: Public Records
Map
Nearby Homes
- 7180 Cooks View Ln
- Par A Hayes Rd
- .51ac George Washington Memorial Hwy
- 000 George Washington Memorial Hwy
- 17 George Washington Memorial Hwy
- 2290 Hayes Rd
- 2795 George Washington Memorial Hwy
- 2795 George Wash Memorial Hwy
- Lot 2 Marshall Ln
- 2663 Rail Ct
- 2678 Rail Ct
- 2025 Booker St
- 6972 Crewe Rd
- 7848 Guinea Rd
- 3035 Hughes Ln
- 3044 Hughes Ln
- 2970 Wendy Ct
- 6454 Carmines Island Ln
- 7763 Jordan Rd
- 2505 Low Ground Rd
- 7200 Cooks View Ln
- 7190 Cooks View Ln
- 7204 Cooks View Ln
- 7186 Cooks View Ln
- 7195 Stokes Dr
- 7199 Stokes Dr
- 7208 Cooks View Ln
- 7191 Stokes Dr
- 7191 Stokes Dr Unit 7191
- 7191 Stokes Dr Unit 54
- 7205 Stokes Dr
- 7187 Stokes Dr
- 7187 Stokes Dr Unit 55
- 40 Cooke's View Ln
- Lot 41 Cooke's View Ln
- Lot 45 Cooke's View Ln
- Lot 47 Cooke's View Ln
- Lot 46 Cooke's View Ln
- 7209 Stokes Dr
- 7183 Stokes Dr
