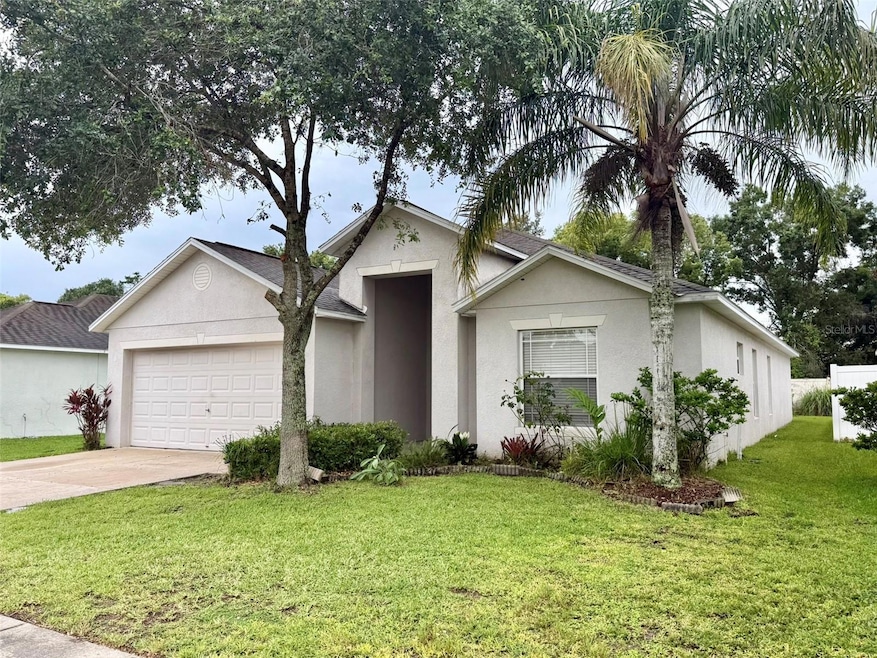
7198 Cedarcrest Blvd Lakeland, FL 33810
Estimated payment $1,997/month
Highlights
- Open Floorplan
- Vaulted Ceiling
- 2 Car Attached Garage
- Lincoln Avenue Academy Rated A-
- Main Floor Primary Bedroom
- Eat-In Kitchen
About This Home
Welcome home! Step inside this amazing 4-bedroom, 3-bathroom residence where comfort meets function. With high ceilings and open floor plan, every corner of this home is designed to impress. Whether you're entertaining guests or enjoying a quiet evening in, the flow between the spacious living, dining, and kitchen areas makes every moment seamless. Stainless steel dishwasher, stove, and microwave. Eat-in kitchen and bar offer plenty of dining options. Slide open the doors to a covered patio perfect for summer BBQs, family gatherings, or simply unwinding under the stars. This outdoor space offers endless possibilities for gardening, play, or relaxation. It is located near shopping, schools and minutes for I-4. Schedule your showing today.
Listing Agent
REDD REALTY LLC Brokerage Phone: 863-661-0865 License #3376329 Listed on: 07/13/2025
Home Details
Home Type
- Single Family
Est. Annual Taxes
- $3,995
Year Built
- Built in 2009
Lot Details
- 6,007 Sq Ft Lot
- North Facing Home
- Fenced
- Irrigation Equipment
HOA Fees
- $42 Monthly HOA Fees
Parking
- 2 Car Attached Garage
Home Design
- Block Foundation
- Shingle Roof
- Stucco
Interior Spaces
- 1,946 Sq Ft Home
- Open Floorplan
- Vaulted Ceiling
- Blinds
- Sliding Doors
- Living Room
Kitchen
- Eat-In Kitchen
- Convection Oven
- Range
- Microwave
- Dishwasher
- Disposal
Flooring
- Carpet
- Laminate
- Ceramic Tile
Bedrooms and Bathrooms
- 4 Bedrooms
- Primary Bedroom on Main
- Split Bedroom Floorplan
- Walk-In Closet
- 3 Full Bathrooms
Laundry
- Laundry Room
- Dryer
- Washer
Outdoor Features
- Patio
- Exterior Lighting
Schools
- Dr. N. E Roberts Elementary School
- Kathleen Middle School
- Kathleen High School
Utilities
- Central Heating and Cooling System
- Thermostat
- Electric Water Heater
- High Speed Internet
- Phone Available
- Cable TV Available
Community Details
- Associa Gulf Coast Association, Phone Number (941) 552-1598
- Built by Lennar
- Cedarcrest Subdivision, Normandy Floorplan
Listing and Financial Details
- Visit Down Payment Resource Website
- Tax Lot 23
- Assessor Parcel Number 23-27-14-000944-000230
Map
Home Values in the Area
Average Home Value in this Area
Tax History
| Year | Tax Paid | Tax Assessment Tax Assessment Total Assessment is a certain percentage of the fair market value that is determined by local assessors to be the total taxable value of land and additions on the property. | Land | Improvement |
|---|---|---|---|---|
| 2025 | $3,995 | $273,107 | $50,000 | $223,107 |
| 2024 | $3,729 | $249,707 | -- | -- |
| 2023 | $3,729 | $227,006 | $0 | $0 |
| 2022 | $3,449 | $206,369 | $0 | $0 |
| 2021 | $3,048 | $187,608 | $36,000 | $151,608 |
| 2020 | $2,982 | $182,881 | $34,000 | $148,881 |
| 2018 | $2,598 | $152,231 | $25,000 | $127,231 |
| 2017 | $2,441 | $141,717 | $0 | $0 |
| 2016 | $2,253 | $128,834 | $0 | $0 |
| 2015 | $1,894 | $124,193 | $0 | $0 |
| 2014 | $1,983 | $112,903 | $0 | $0 |
Property History
| Date | Event | Price | Change | Sq Ft Price |
|---|---|---|---|---|
| 08/30/2025 08/30/25 | Pending | -- | -- | -- |
| 08/19/2025 08/19/25 | Price Changed | $300,000 | -6.8% | $154 / Sq Ft |
| 07/28/2025 07/28/25 | Price Changed | $321,999 | -2.4% | $165 / Sq Ft |
| 07/13/2025 07/13/25 | For Sale | $330,000 | -- | $170 / Sq Ft |
Purchase History
| Date | Type | Sale Price | Title Company |
|---|---|---|---|
| Special Warranty Deed | $162,000 | North American Title Company |
Mortgage History
| Date | Status | Loan Amount | Loan Type |
|---|---|---|---|
| Open | $243,182 | FHA | |
| Closed | $58,676 | FHA | |
| Closed | $197,395 | New Conventional | |
| Closed | $162,408 | FHA | |
| Closed | $160,866 | FHA | |
| Closed | $36,900 | FHA | |
| Closed | $159,035 | FHA |
Similar Homes in Lakeland, FL
Source: Stellar MLS
MLS Number: L4954407
APN: 23-27-14-000944-000230
- 7209 Cedarcrest Blvd
- 7127 Cedarcrest Blvd
- 7335 Keshishian Ct
- 6937 Minaxi Dr
- 1450 Duff Rd
- 1614 Prairie Blossom Dr
- 7308 Ibis Dr
- 7392 Ibis Dr
- 7011 Greenbrier Village Dr Unit 75
- 7007 Greenbrier Village Dr Unit 77
- 7027 Greenbrier Village Dr Unit 56
- 7035 Greenbrier Village Dr Unit 58
- 7055 Greenbrier Village Dr Unit 63
- 7071 Greenbrier Village Dr Unit 67
- 7001 Greenbrier Village Dr Unit 80
- 7079 Greenbrier Village Dr Unit 69
- 6504 Hereford Dr
- 7087 Greenbrier Village Dr Unit 71
- 7078 Greenbrier Village Dr Unit 39
- 7082 Greenbrier Village Dr Unit 38






