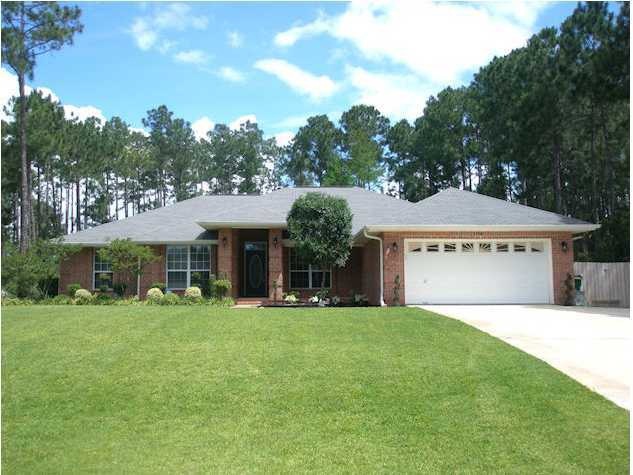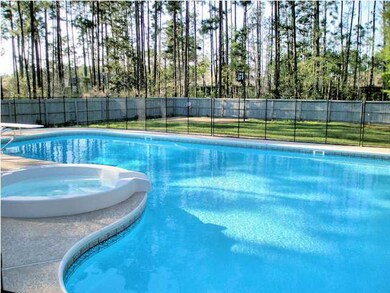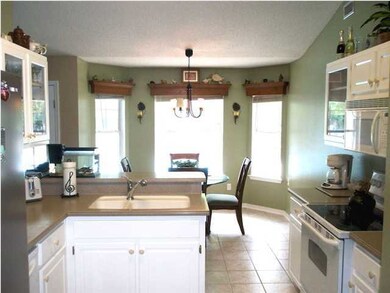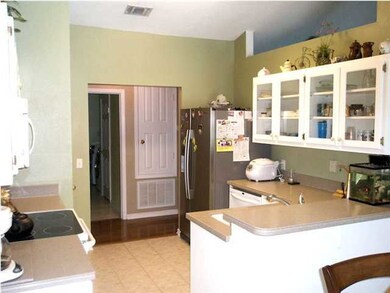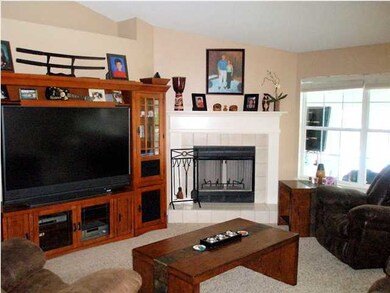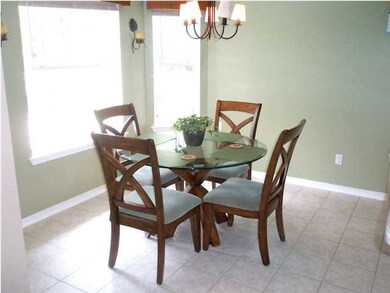
7198 Siesta Rd Navarre, FL 32566
Highlights
- Boat Dock
- Beach
- In Ground Pool
- West Navarre Intermediate School Rated A-
- Parking available for a boat
- Fishing
About This Home
As of December 2024Situated in the prestigious ''Hidden Creek'' area, this beautiful 4BR/2BA all brick home features a fully fenced in-ground ''salt water'' pool with spa and offers the following amenities: *Large family room with vaulted ceiling and corner fireplace with raised hearth and mantel *Kitchen with breakfast bar, pantry, custom cabinets with decorative glass doors, flat top stove, microwave and dishwasher *Lovely formal dining room with chair rail and separate breakfast area with ''bay'' window *Huge private study (formal living room) with 2 sets of double French doors *Oversized master suite with new Corian dual vanity, ''his'' and ''her'' walk-in closets, new tile flooring, new pocket door to commode, garden tub and gorgeous new custom ''Roman'' floor to ceiling walk-in tile shower *24 X 10 Florida room with A/C *Privacy fenced backyard with pool, spa, new paver patio and basketball court *Additional amenities include: Wood flooring (formal dining room, hallway and private study), tile flooring (entrance, kitchen, breakfast area, laundry room, master suite and guest bathroom), split bedroom floorplan, guest bath with new custom vanity, laundry room with coat closet, custom blinds, large front porch area with brick columns, newly landscaped front yard (with paver walkway, new sod and French drain), extended driveway / boat pad, shed, underground utilities and complete sprinkler system on well with timer
Last Agent to Sell the Property
Annemarie Kronfuss
ERA American Real Estate License #3003557 Listed on: 05/04/2012
Last Buyer's Agent
- Ecn.rets.n5066
ecn.rets.RETS_OFFICE
Home Details
Home Type
- Single Family
Est. Annual Taxes
- $187
Year Built
- Built in 2001
Lot Details
- 0.46 Acre Lot
- Lot Dimensions are 100x200
- Property fronts a county road
- Back Yard Fenced
- Interior Lot
- Sprinkler System
- Cleared Lot
- Lawn Pump
- Property is zoned County, Resid Single
HOA Fees
- $30 Monthly HOA Fees
Parking
- 2 Car Garage
- Automatic Garage Door Opener
- Parking available for a boat
Home Design
- Contemporary Architecture
- Brick Exterior Construction
- Frame Construction
- Composition Shingle Roof
Interior Spaces
- 2,525 Sq Ft Home
- 1-Story Property
- Vaulted Ceiling
- Ceiling Fan
- Fireplace
- Double Pane Windows
- Family Room
- Living Room
- Dining Room
- Sun or Florida Room
- Pull Down Stairs to Attic
- Exterior Washer Dryer Hookup
Kitchen
- Breakfast Bar
- Electric Oven or Range
- Self-Cleaning Oven
- Microwave
- Ice Maker
- Dishwasher
Flooring
- Wood
- Wall to Wall Carpet
- Tile
Bedrooms and Bathrooms
- 4 Bedrooms
- Split Bedroom Floorplan
- 2 Full Bathrooms
- Cultured Marble Bathroom Countertops
- Dual Vanity Sinks in Primary Bathroom
- Separate Shower in Primary Bathroom
- Garden Bath
Outdoor Features
- In Ground Pool
- Open Patio
- Shed
Schools
- West Navarre Elementary School
- Woodlawn Beach Middle School
- Navarre High School
Utilities
- Central Heating and Cooling System
- Underground Utilities
- Electric Water Heater
- Septic Tank
- Phone Available
- Cable TV Available
Listing and Financial Details
- Assessor Parcel Number 18-2S-26-1920-16700-0090
Community Details
Overview
- Association fees include recreational faclty
- Holley By The Sea Subdivision
- The community has rules related to covenants
Amenities
- Community Barbecue Grill
- Picnic Area
- Community Pavilion
- Sauna
- Game Room
- Recreation Room
Recreation
- Boat Dock
- Community Boat Launch
- Beach
- Tennis Courts
- Community Playground
- Community Pool
- Fishing
Ownership History
Purchase Details
Home Financials for this Owner
Home Financials are based on the most recent Mortgage that was taken out on this home.Purchase Details
Home Financials for this Owner
Home Financials are based on the most recent Mortgage that was taken out on this home.Purchase Details
Home Financials for this Owner
Home Financials are based on the most recent Mortgage that was taken out on this home.Purchase Details
Home Financials for this Owner
Home Financials are based on the most recent Mortgage that was taken out on this home.Purchase Details
Home Financials for this Owner
Home Financials are based on the most recent Mortgage that was taken out on this home.Purchase Details
Similar Homes in Navarre, FL
Home Values in the Area
Average Home Value in this Area
Purchase History
| Date | Type | Sale Price | Title Company |
|---|---|---|---|
| Warranty Deed | $554,000 | Waypoint Title Llc | |
| Warranty Deed | $554,000 | Waypoint Title Llc | |
| Quit Claim Deed | $121,100 | Attorney | |
| Warranty Deed | $273,000 | Attorney | |
| Warranty Deed | $275,000 | First American Title Ins Co | |
| Warranty Deed | $156,900 | -- | |
| Warranty Deed | $15,500 | -- |
Mortgage History
| Date | Status | Loan Amount | Loan Type |
|---|---|---|---|
| Open | $563,141 | VA | |
| Closed | $563,141 | VA | |
| Previous Owner | $75,000 | New Conventional | |
| Previous Owner | $297,500 | VA | |
| Previous Owner | $277,302 | VA | |
| Previous Owner | $275,000 | VA | |
| Previous Owner | $278,869 | VA | |
| Previous Owner | $252,172 | VA | |
| Previous Owner | $248,062 | VA | |
| Previous Owner | $69,000 | Credit Line Revolving | |
| Previous Owner | $161,607 | VA |
Property History
| Date | Event | Price | Change | Sq Ft Price |
|---|---|---|---|---|
| 12/20/2024 12/20/24 | Sold | $554,000 | -1.2% | $219 / Sq Ft |
| 11/11/2024 11/11/24 | Pending | -- | -- | -- |
| 10/24/2024 10/24/24 | For Sale | $560,655 | +105.4% | $222 / Sq Ft |
| 07/31/2012 07/31/12 | Sold | $273,000 | 0.0% | $108 / Sq Ft |
| 06/08/2012 06/08/12 | Pending | -- | -- | -- |
| 05/04/2012 05/04/12 | For Sale | $273,000 | -- | $108 / Sq Ft |
Tax History Compared to Growth
Tax History
| Year | Tax Paid | Tax Assessment Tax Assessment Total Assessment is a certain percentage of the fair market value that is determined by local assessors to be the total taxable value of land and additions on the property. | Land | Improvement |
|---|---|---|---|---|
| 2024 | $187 | $225,219 | -- | -- |
| 2023 | $187 | $218,659 | $0 | $0 |
| 2022 | $176 | $212,290 | $0 | $0 |
| 2021 | $168 | $206,107 | $0 | $0 |
| 2020 | $168 | $203,261 | $0 | $0 |
| 2019 | $168 | $198,691 | $0 | $0 |
| 2018 | $2,065 | $194,986 | $0 | $0 |
| 2017 | $2,061 | $190,976 | $0 | $0 |
| 2016 | $2,045 | $187,048 | $0 | $0 |
| 2015 | $2,087 | $185,748 | $0 | $0 |
| 2014 | $2,106 | $184,274 | $0 | $0 |
Agents Affiliated with this Home
-

Seller's Agent in 2024
Lorie Coogle
ERA American Real Estate
(850) 554-6678
38 in this area
195 Total Sales
-

Buyer's Agent in 2024
Jill Wood
ERA American Real Estate
(850) 797-3929
27 in this area
184 Total Sales
-
A
Seller's Agent in 2012
Annemarie Kronfuss
ERA American Real Estate
-
-
Buyer's Agent in 2012
- Ecn.rets.n5066
ecn.rets.RETS_OFFICE
Map
Source: Emerald Coast Association of REALTORS®
MLS Number: 576714
APN: 18-2S-26-1920-16700-0090
- 7199 Riverview St
- 2436 Cove Rd
- 7237 Brinkley St
- 2500 Masters Blvd
- 2515 Masters Blvd
- 7053 Gandy Dr
- 7358 Brevard St
- 2602 Hidden Estates Cir
- 2660 Masters Blvd
- 2535 Lovewood Dr
- 2657 Hidden Estates Cir
- 7191 Apples Way
- 2661 Hidden Estates Cir
- 7118 Menton St
- 2715 Masters Blvd
- 2554 Holley Place
- 2575 Cypress Point Cir
- 7429 Brevard St
- 7060 Summit Dr
