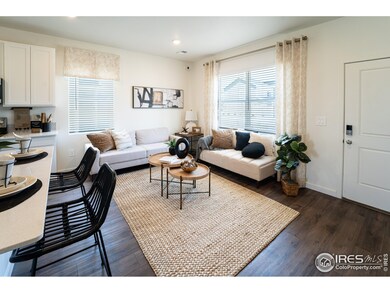
7199 Gateway Crossing St Wellington, CO 80549
2
Beds
2
Baths
992
Sq Ft
$90/mo
HOA Fee
Highlights
- Under Construction
- Spa
- 2 Car Attached Garage
- Rice Elementary School Rated A-
- Open Floorplan
- Eat-In Kitchen
About This Home
As of February 2025Must see! Completed. This is a paired single family home. The Camden is a thoughtfully designed 992 sq ft floor plan, meticulously crafted for attainability. Discover a perfect blend of functionality and comfort in this charming open-concept living space, boasting modern features and a smart layout of two bedrooms and two full baths. Upgrades - Refrigerator, 42" Cabinets, Gas Range, Front landscape
Townhouse Details
Home Type
- Townhome
Est. Annual Taxes
- $3,960
Year Built
- Built in 2025 | Under Construction
Lot Details
- 5,660 Sq Ft Lot
- East Facing Home
- Sprinkler System
HOA Fees
- $90 Monthly HOA Fees
Parking
- 2 Car Attached Garage
Home Design
- Slab Foundation
- Wood Frame Construction
- Composition Roof
Interior Spaces
- 992 Sq Ft Home
- 1-Story Property
- Open Floorplan
- Washer and Dryer Hookup
Kitchen
- Eat-In Kitchen
- Gas Oven or Range
- Microwave
- Disposal
Flooring
- Carpet
- Laminate
Bedrooms and Bathrooms
- 2 Bedrooms
- Walk-In Closet
Outdoor Features
- Spa
- Patio
- Exterior Lighting
Schools
- Rice Elementary School
- Wellington Middle School
- Wellington High School
Utilities
- Forced Air Heating and Cooling System
Community Details
- Association fees include common amenities, trash, management
- Built by Baessler Homes
- Sage Meadows Subdivision
Ownership History
Date
Name
Owned For
Owner Type
Purchase Details
Listed on
Dec 19, 2024
Closed on
Feb 19, 2025
Sold by
Baessler Residential Colorado Llc
Bought by
Clarke William P
Seller's Agent
Sara Horner
Group Mulberry
Buyer's Agent
Barbara Imes
Group Harmony
List Price
$397,500
Sold Price
$397,620
Premium/Discount to List
$120
0.03%
Views
4
Current Estimated Value
Home Financials for this Owner
Home Financials are based on the most recent Mortgage that was taken out on this home.
Estimated Appreciation
$3,496
Avg. Annual Appreciation
-0.51%
Original Mortgage
$75,000
Outstanding Balance
$74,938
Interest Rate
6.93%
Mortgage Type
New Conventional
Estimated Equity
$321,613
Similar Homes in Wellington, CO
Create a Home Valuation Report for This Property
The Home Valuation Report is an in-depth analysis detailing your home's value as well as a comparison with similar homes in the area
Home Values in the Area
Average Home Value in this Area
Purchase History
| Date | Type | Sale Price | Title Company |
|---|---|---|---|
| Special Warranty Deed | $397,620 | None Listed On Document |
Source: Public Records
Mortgage History
| Date | Status | Loan Amount | Loan Type |
|---|---|---|---|
| Open | $75,000 | New Conventional |
Source: Public Records
Property History
| Date | Event | Price | Change | Sq Ft Price |
|---|---|---|---|---|
| 02/19/2025 02/19/25 | Sold | $397,620 | 0.0% | $401 / Sq Ft |
| 12/26/2024 12/26/24 | Pending | -- | -- | -- |
| 12/19/2024 12/19/24 | For Sale | $397,500 | -- | $401 / Sq Ft |
Source: IRES MLS
Tax History Compared to Growth
Tax History
| Year | Tax Paid | Tax Assessment Tax Assessment Total Assessment is a certain percentage of the fair market value that is determined by local assessors to be the total taxable value of land and additions on the property. | Land | Improvement |
|---|---|---|---|---|
| 2025 | $3,960 | $35,852 | $35,852 | -- |
| 2024 | $139 | $1,309 | $1,309 | -- |
| 2022 | $22 | $203 | $203 | -- |
| 2021 | $22 | $203 | $203 | $0 |
Source: Public Records
Agents Affiliated with this Home
-
Sara Horner

Seller's Agent in 2025
Sara Horner
Group Mulberry
(970) 443-8556
743 Total Sales
-
Barbara Imes

Buyer's Agent in 2025
Barbara Imes
Group Harmony
(970) 581-8279
73 Total Sales
Map
Source: IRES MLS
MLS Number: 1023600
APN: 88043-28-008
Nearby Homes
- 7179 Gateway Crossing St
- 3178 Buffalo Grass Ln
- 7167 Gateway Crossing St
- 3173 Buffalo Grass Ln
- 7153 Feather Reed Dr
- 7186 Feather Reed Dr
- 7195 Gateway Crossing St
- 7197 Gateway Crossing St
- Del Norte Plan at Sage Meadows - Dream Series
- Bristol Plan at Sage Meadows - Dream Series
- Camden Plan at Sage Meadows - Dream Series
- Lindon Plan at Sage Meadows - Dream Series
- 3115 Bent Grass Ln
- 7172 Feather Reed Dr
- 7156 Feather Reed Dr
- 7173 Ryegrass Dr
- 3274 Buffalo Grass Ln
- 3288 Buffalo Grass Ln
- 7150 Ryegrass Dr
- 7124 Ryegrass Dr





