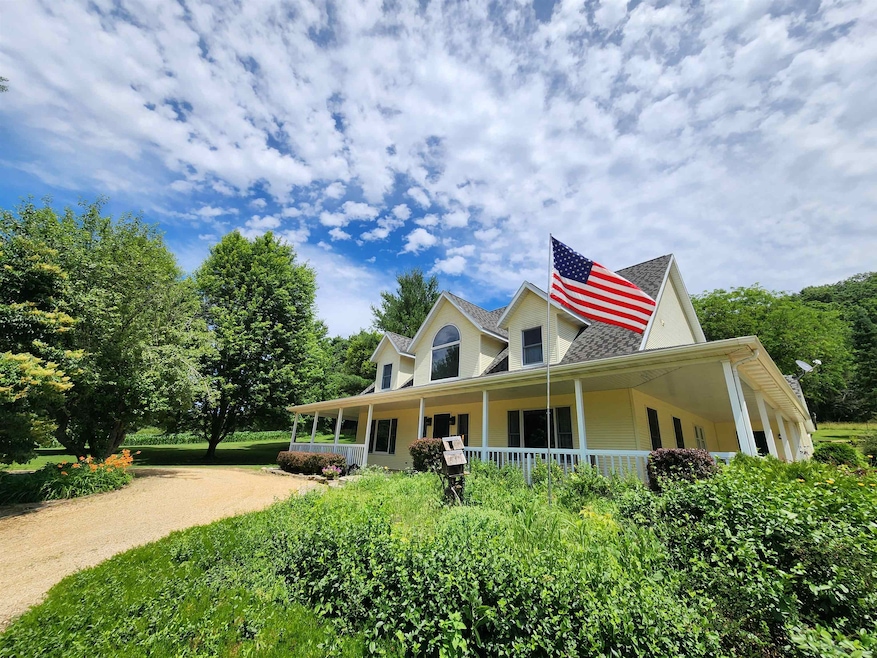Estimated payment $3,491/month
Highlights
- Horses Allowed On Property
- Colonial Architecture
- Wood Flooring
- Open Floorplan
- Vaulted Ceiling
- Main Floor Bedroom
About This Home
Nestled at the end of a long private drive, this impressive 3,600+ sq ft home offers 3 bedrooms, 3.5 baths, and a finished lower level with a non-conforming bedroom. Set on 11+ secluded acres, the property blends comfort and privacy with open living spaces and peaceful views. A large outbuilding includes a heated workshop, ideal for hobbies or storage. An oversized patio off the back side of the home with a built-in grill offers great hosting accommodations in the most private setting. Beautiful landscape surrounds this amazing home, along with plenty of outdoors seating and a fire pit. Thoughtfully designed for those seeking space, functionality, and the tranquility of country living. Detached sauna room currently not operational, but did work previously.
Home Details
Home Type
- Single Family
Est. Annual Taxes
- $4,703
Year Built
- Built in 2000
Lot Details
- 11.52 Acre Lot
- Rural Setting
- Property is zoned AR-1
Home Design
- Colonial Architecture
- Vinyl Siding
Interior Spaces
- 2-Story Property
- Open Floorplan
- Vaulted Ceiling
- Gas Fireplace
- Entrance Foyer
- Bonus Room
- Game Room
- Wood Flooring
Kitchen
- Breakfast Bar
- Oven or Range
- Dishwasher
- Kitchen Island
- Disposal
Bedrooms and Bathrooms
- 3 Bedrooms
- Main Floor Bedroom
- Split Bedroom Floorplan
- Walk-In Closet
- Primary Bathroom is a Full Bathroom
- Bathroom on Main Level
- Jetted Tub and Shower Combination in Primary Bathroom
- Bathtub
Laundry
- Dryer
- Washer
Finished Basement
- Basement Fills Entire Space Under The House
- Basement Ceilings are 8 Feet High
- Sump Pump
Parking
- 3 Car Detached Garage
- Garage ceiling height seven feet or more
- Heated Garage
- Extra Deep Garage
- Garage Door Opener
- Unpaved Parking
Outdoor Features
- Patio
- Outdoor Storage
Schools
- Riverdale Elementary And Middle School
- Riverdale High School
Farming
- Tillable Land
- Machine Shed
- Pasture
Horse Facilities and Amenities
- Horses Allowed On Property
Utilities
- Forced Air Cooling System
- Heating System Uses Wood
- Radiant Heating System
- Well
- Liquid Propane Gas Water Heater
- Water Softener
- High Speed Internet
Map
Home Values in the Area
Average Home Value in this Area
Tax History
| Year | Tax Paid | Tax Assessment Tax Assessment Total Assessment is a certain percentage of the fair market value that is determined by local assessors to be the total taxable value of land and additions on the property. | Land | Improvement |
|---|---|---|---|---|
| 2024 | $4,636 | $243,100 | $15,600 | $227,500 |
| 2023 | $4,947 | $243,100 | $15,600 | $227,500 |
| 2022 | $4,583 | $243,100 | $15,600 | $227,500 |
| 2021 | $4,417 | $243,100 | $15,600 | $227,500 |
| 2020 | $4,247 | $243,200 | $15,700 | $227,500 |
Property History
| Date | Event | Price | Change | Sq Ft Price |
|---|---|---|---|---|
| 08/12/2025 08/12/25 | Price Changed | $569,900 | -3.4% | $158 / Sq Ft |
| 07/07/2025 07/07/25 | For Sale | $589,900 | -- | $164 / Sq Ft |
Purchase History
| Date | Type | Sale Price | Title Company |
|---|---|---|---|
| Warranty Deed | $340,000 | -- | |
| Warranty Deed | $925,000 | -- |
Source: South Central Wisconsin Multiple Listing Service
MLS Number: 2003734
APN: 022-0581.01







