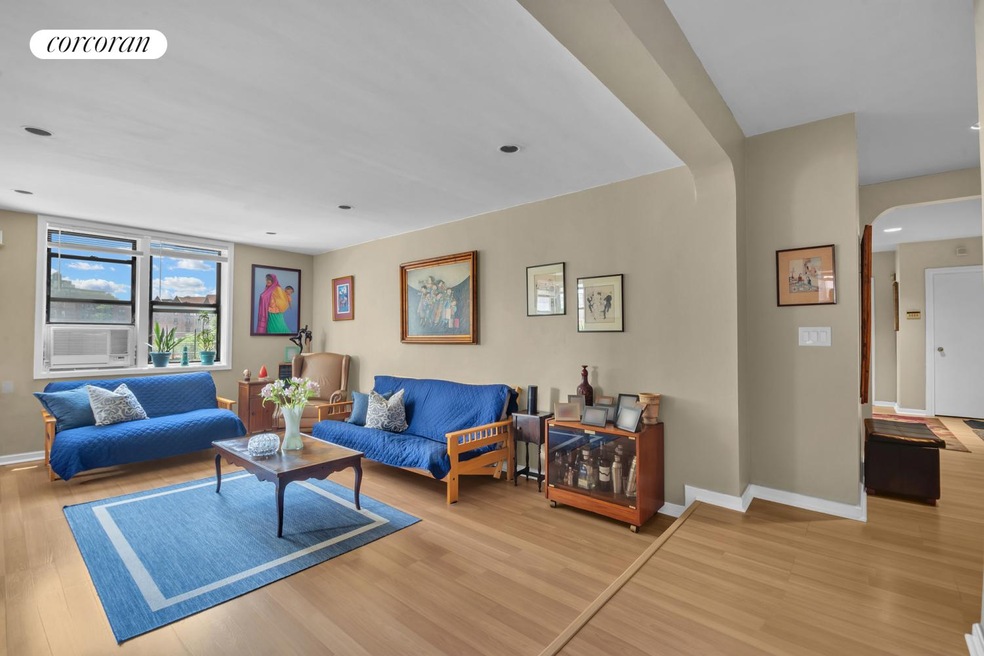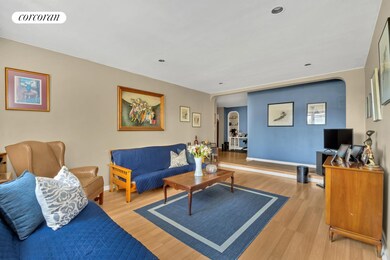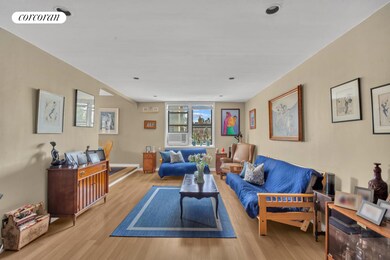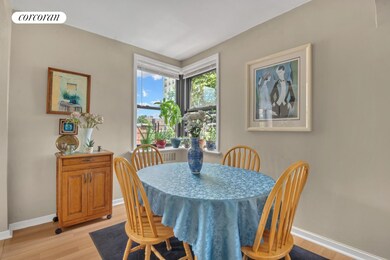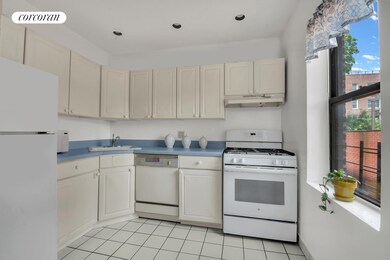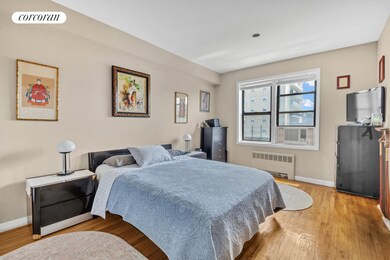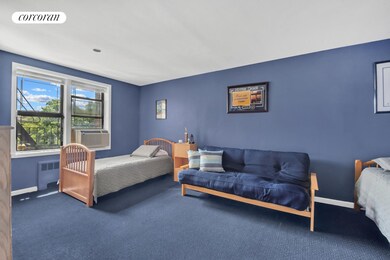72-11 110th St, Unit 3 Floor 3 Forest Hills, NY 11375
Forest Hills NeighborhoodEstimated payment $7,076/month
Highlights
- Views
- 4-minute walk to Forest Hills-71 Avenue
- High-Rise Condominium
- Ps 196 Grand Central Parkway Rated A
- West Facing Home
- 4-minute walk to Willow Lake Playground
About This Home
Deal fell through, back on market! A unit that is greater than the sum of its parts. Two apartments have been legally combined to create a uniquely commanding and expansive layout that does not suffer for compromises of space. Upon entry you are greeted by a warm, inviting foyer, which flows into a home office alcove and palatial sunken living room. The communal living space is complete with a sunlit dining area and kitchen that features white tiled flooring and a dishwasher. Bedrooms are amply sized, and all can accommodate a king size bed and ensemble. There is generous closet storage throughout, polished hardwood flooring and recessed lighting for warm, gentle illumination. As a bonus, the second kitchen is presently set up as a utility room, but may also serve as a pantry, or wet bar, to enhance the inviting atmosphere. Both full bathrooms are white tiled and feature combination bathtubs and showers. The Dorian is pet friendly and located on a bucolic, tree lined street that offers great access to all major transportation, shopping and entertainment.
Property Details
Home Type
- Co-Op
Year Built
- Built in 1948
HOA Fees
- $1,923 Monthly HOA Fees
Home Design
- 1,761 Sq Ft Home
- Entry on the 3rd floor
Bedrooms and Bathrooms
- 3 Bedrooms
- 2 Full Bathrooms
Additional Features
- West Facing Home
- No Cooling
- Property Views
Community Details
- High-Rise Condominium
- Forest Hills Subdivision
- 6-Story Property
Listing and Financial Details
- Legal Lot and Block 0001 / 02236
Map
About This Building
Home Values in the Area
Average Home Value in this Area
Property History
| Date | Event | Price | List to Sale | Price per Sq Ft |
|---|---|---|---|---|
| 09/09/2025 09/09/25 | Pending | -- | -- | -- |
| 06/03/2025 06/03/25 | Price Changed | $815,000 | 0.0% | $463 / Sq Ft |
| 06/03/2025 06/03/25 | For Sale | $815,000 | +2.0% | $463 / Sq Ft |
| 08/29/2024 08/29/24 | Pending | -- | -- | -- |
| 07/18/2024 07/18/24 | For Sale | $799,000 | 0.0% | $454 / Sq Ft |
| 10/23/2023 10/23/23 | Rented | $1,800 | 0.0% | -- |
| 09/26/2023 09/26/23 | For Rent | $1,800 | -- | -- |
Source: Real Estate Board of New York (REBNY)
MLS Number: RLS10990649
- 72-11 110th St Unit 1C
- 7211 110th St Unit 5G
- 110-20 71st Rd Unit 114
- 110-20 71st Rd Unit 216
- 110-20 71st Rd Unit 219
- 110-35 72nd Rd Unit 202
- 110-11 Queens Blvd Unit 31C
- 110-11 Queens Blvd Unit 3L
- 110-11 Queens Blvd Unit 14L
- 110-11 Queens Blvd Unit 30N
- 110-11 Queens Blvd Unit 30E
- 110-11 Queens Blvd Unit 20-L
- 110-11 Queens Blvd Unit 27G
- 110-11 Queens Blvd Unit 8H
- 110-11 Queens Blvd Unit 3N
- 110-11 Queens Blvd Unit 18D
- 110-11 Queens Blvd Unit 21A
- 110-11 Queens Blvd Unit 18G
- 110-11 Queens Blvd Unit 15J
- 110-11 Queens Blvd Unit 25J
