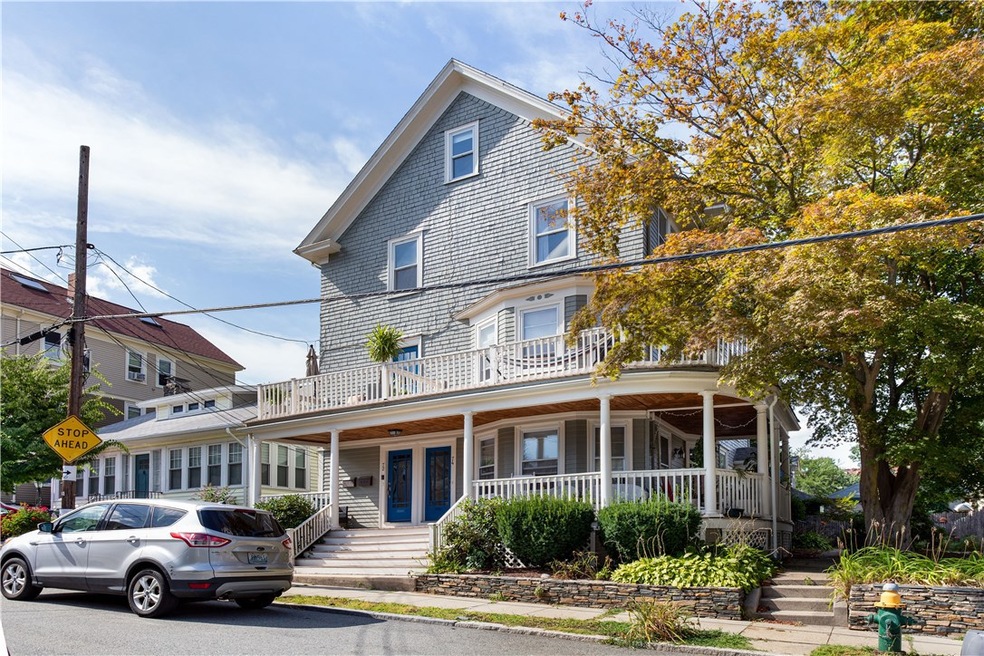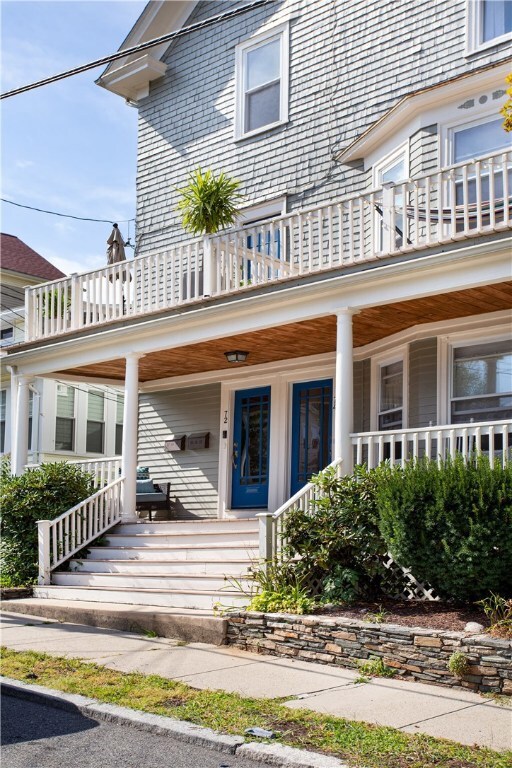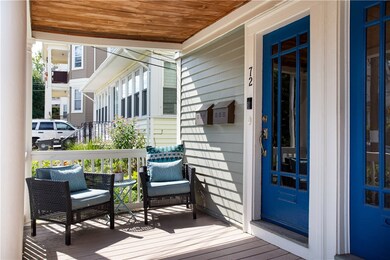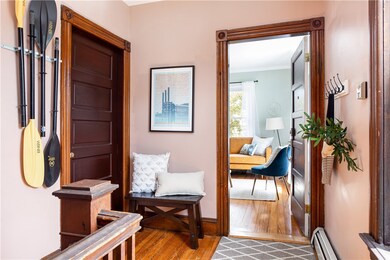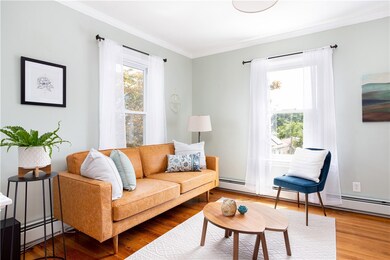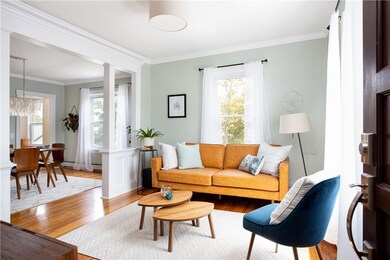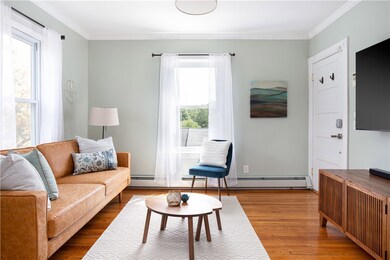
72 11th St Unit 3 Providence, RI 02906
Hope NeighborhoodHighlights
- Golf Course Community
- Cathedral Ceiling
- Tennis Courts
- Deck
- Wood Flooring
- 2-minute walk to Lippit Memorial Park
About This Home
As of November 2019Beautiful turn-key East Side condo in the heart of the Hope Street/Summit neighborhood. Walk one block to the farmer's market, go for a run on Blackstone Boulevard, or stroll Hope Street to explore the shops, bars, and restaurants. This large condo has cathedral ceilings, endless amounts of natural light, central air, and a new water heater. This epic upper floor condo features two floors and includes a family room, dining room, 3 bedrooms, full bath, and eat-in kitchen with granite countertops and stainless appliances. The second level includes a spacious master bedroom, office, laundry, full bath and large open family room. The basement of the condo includes a large storage space. Outside you can enjoy your private, second-floor deck, and a shared garden for backyard BBQs. Two parking spots are also included.
Last Agent to Sell the Property
Coldwell Banker Realty License #RES.0042544 Listed on: 08/22/2019

Townhouse Details
Home Type
- Townhome
Est. Annual Taxes
- $4,300
Year Built
- Built in 1930
HOA Fees
- $280 Monthly HOA Fees
Home Design
- Wood Siding
- Concrete Perimeter Foundation
- Plaster
Interior Spaces
- 4-Story Property
- Cathedral Ceiling
- Storage Room
Kitchen
- Oven
- Range
- Microwave
- Dishwasher
Flooring
- Wood
- Carpet
Bedrooms and Bathrooms
- 4 Bedrooms
- 2 Full Bathrooms
Laundry
- Laundry in unit
- Dryer
- Washer
Unfinished Basement
- Basement Fills Entire Space Under The House
- Interior Basement Entry
Parking
- 2 Parking Spaces
- No Garage
- Assigned Parking
Outdoor Features
- Deck
- Porch
Location
- Property near a hospital
Utilities
- Forced Air Heating and Cooling System
- Heating System Uses Gas
- 100 Amp Service
- Gas Water Heater
Listing and Financial Details
- Tax Lot 666
- Assessor Parcel Number 72ELEVENTHST3PROV
Community Details
Overview
- 3 Units
- Hope Street/Summit Subdivision
Amenities
- Shops
Recreation
- Golf Course Community
- Tennis Courts
- Recreation Facilities
Pet Policy
- Cats Allowed
Ownership History
Purchase Details
Home Financials for this Owner
Home Financials are based on the most recent Mortgage that was taken out on this home.Purchase Details
Home Financials for this Owner
Home Financials are based on the most recent Mortgage that was taken out on this home.Purchase Details
Home Financials for this Owner
Home Financials are based on the most recent Mortgage that was taken out on this home.Similar Homes in Providence, RI
Home Values in the Area
Average Home Value in this Area
Purchase History
| Date | Type | Sale Price | Title Company |
|---|---|---|---|
| Warranty Deed | $326,500 | -- | |
| Warranty Deed | $240,000 | -- | |
| Warranty Deed | $337,000 | -- |
Mortgage History
| Date | Status | Loan Amount | Loan Type |
|---|---|---|---|
| Open | $244,875 | Purchase Money Mortgage | |
| Closed | $244,875 | Purchase Money Mortgage | |
| Previous Owner | $175,000 | No Value Available | |
| Previous Owner | $303,300 | Purchase Money Mortgage |
Property History
| Date | Event | Price | Change | Sq Ft Price |
|---|---|---|---|---|
| 11/01/2019 11/01/19 | Sold | $326,500 | +2.1% | $116 / Sq Ft |
| 10/02/2019 10/02/19 | Pending | -- | -- | -- |
| 08/22/2019 08/22/19 | For Sale | $319,900 | +33.3% | $114 / Sq Ft |
| 10/02/2015 10/02/15 | Sold | $240,000 | -12.7% | $133 / Sq Ft |
| 09/02/2015 09/02/15 | Pending | -- | -- | -- |
| 03/05/2015 03/05/15 | For Sale | $275,000 | -- | $152 / Sq Ft |
Tax History Compared to Growth
Tax History
| Year | Tax Paid | Tax Assessment Tax Assessment Total Assessment is a certain percentage of the fair market value that is determined by local assessors to be the total taxable value of land and additions on the property. | Land | Improvement |
|---|---|---|---|---|
| 2024 | $9,147 | $498,500 | $0 | $498,500 |
| 2023 | $9,147 | $498,500 | $0 | $498,500 |
| 2022 | $7,186 | $498,500 | $0 | $498,500 |
| 2021 | $7,186 | $292,600 | $0 | $292,600 |
| 2020 | $7,186 | $292,600 | $0 | $292,600 |
| 2019 | $7,186 | $292,600 | $0 | $292,600 |
| 2018 | $7,626 | $238,600 | $0 | $238,600 |
| 2017 | $7,626 | $238,600 | $0 | $238,600 |
| 2016 | $7,626 | $238,600 | $0 | $238,600 |
| 2015 | $8,437 | $254,900 | $0 | $254,900 |
| 2014 | $8,603 | $254,900 | $0 | $254,900 |
| 2013 | $8,603 | $254,900 | $0 | $254,900 |
Agents Affiliated with this Home
-

Seller's Agent in 2019
Donna Evans
Coldwell Banker Realty
(401) 486-3448
64 Total Sales
-

Buyer's Agent in 2019
Nancy Lerner
Coldwell Banker Realty
(401) 741-0301
19 Total Sales
-
S
Seller's Agent in 2015
Susan Erkkinen
Residential Properties Ltd.
(401) 529-0460
4 in this area
59 Total Sales
-
J
Buyer's Agent in 2015
Juliana Fraioli Wilson
Edge Realty RI
(401) 255-9323
Map
Source: State-Wide MLS
MLS Number: 1233084
APN: PROV-910666-000000-000003
- 49 12th St
- 104 11th St
- 120 11th St
- 309 Highland Ave
- 155 Hillside Ave
- 23 Sarah St
- 48 Hillside Ave
- 151 Pidge Ave
- 250 Lowden St
- 20 Alfred Stone Rd
- 133 6th St Unit 2
- 871 Hope St
- 871 Hope St Unit 4
- 178 Highland Ave
- 55 Geneva St
- 62 Harwich Rd
- 224 Raleigh Ave
- 75 Lauriston St
- 540 Blackstone Blvd
- 640 Elmgrove Ave
