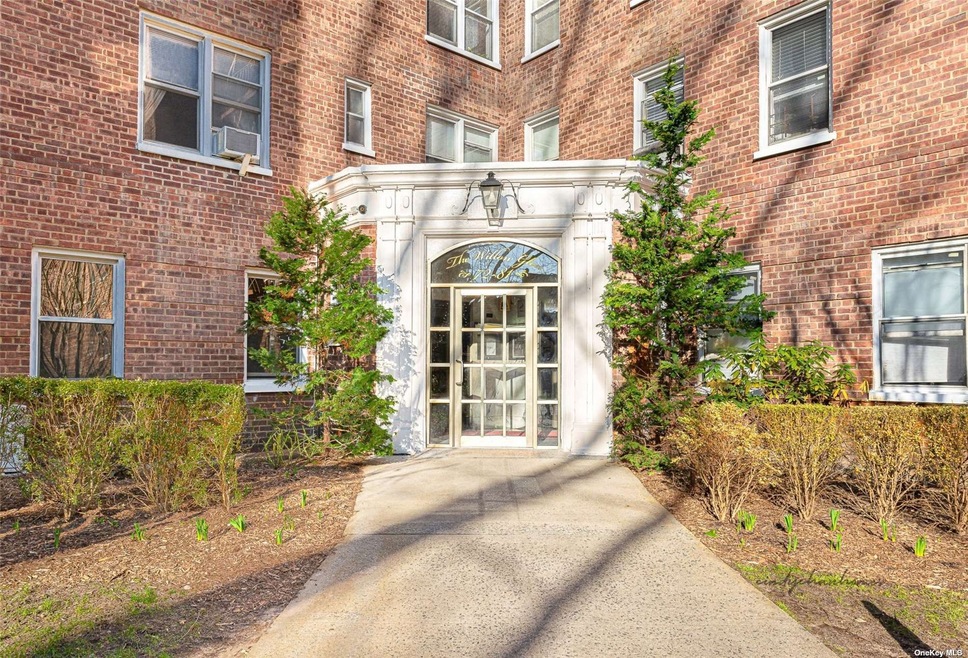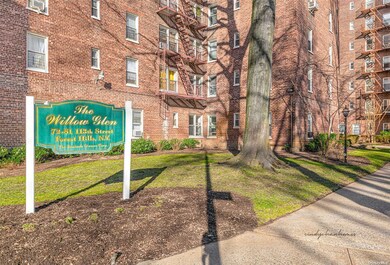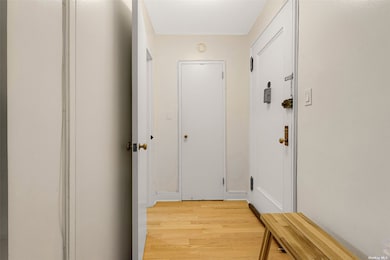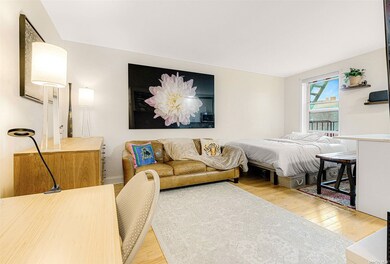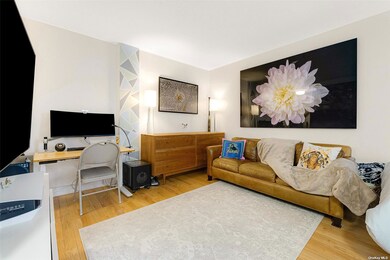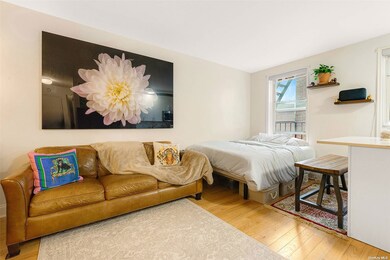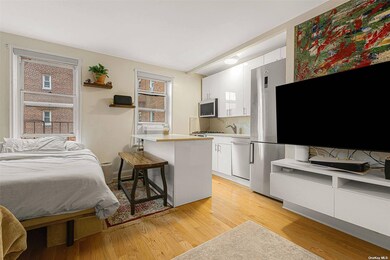The Meadow Lake 72-81 113th St Unit 4X Forest Hills, NY 11375
Forest Hills NeighborhoodEstimated payment $1,646/month
Highlights
- Doorman
- 3-minute walk to 75 Avenue
- Wood Flooring
- Ps 196 Grand Central Parkway Rated A
- Property is near public transit
- Window Unit Cooling System
About This Home
Welcome to this tastefully renovated studio apartment, a gem showcasing elegant hardwood floors that run throughout the space. The heart of the home is the custom kitchen featuring a stylish island, stainless steel appliances, including a sleek counter-depth refrigerator, perfect for meal preparation and casual dining. This apartment boasts an abundance of storage space with numerous closets, ensuring that everything has its place. Additionally, a separate dressing room off the bathroom adds a touch of luxury and convenience to your daily routine. The Willow Glen is a financially sound, full-service coop. Residents enjoy amenities such as 18 hr doorman, modern new lobby, new laundry rooms, manicured grounds with a private-gated courtyard/playground, and a community-recreation room. Parking avail with a short waitlist for $200/mth. Enjoy gorgeous views of the lakes at Flushing Meadow Park. Conveniently located close trains and the LIRR. An easy 30 mins commute into Manhattan. 3 mins to the 75th Ave Express E/F trains. 10 mins to the 71st Ave Express and Local R/M trains. The LIRR will bring you right into Penn Station in 15 mins. 10 minute from the amazing restaurants, shops, and bars on Austin Street! Don't miss the opportunity to make this studio apartment your own, offering both comfort and functionality in a beautifully updated space. Coop Board Application & Interview Required Minimum Down Payment: 20% Pets: YES-Cats Only Subletting: Not Allowed Flip tax 6% on Profit
Listing Agent
EXP Realty Brokerage Phone: 888-276-0630 License #10401279495 Listed on: 04/09/2024

Property Details
Home Type
- Co-Op
Year Built
- Built in 1951
HOA Fees
- $581 Monthly HOA Fees
Home Design
- Entry on the 4th floor
- Brick Exterior Construction
Interior Spaces
- 1 Full Bathroom
- 333 Sq Ft Home
- Entrance Foyer
- Combination Dining and Living Room
- Wood Flooring
- Property Views
Kitchen
- Kitchen in Efficiency Studio
- Oven
- Dishwasher
Parking
- Garage
- Waiting List for Parking
- On-Street Parking
- Open Parking
Schools
- Ps 196 Grand Central Parkway Elementary School
- JHS 157 Stephen A Halsey Middle School
- Hillcrest High School
Utilities
- Window Unit Cooling System
- Heating System Uses Natural Gas
Additional Features
- No Common Walls
- Property is near public transit
Community Details
Overview
- Association fees include sewer, snow removal, trash, gas, heat, hot water
- Mid-Rise Condominium
- Studio
- 7-Story Property
Amenities
- Doorman
- Laundry Facilities
Recreation
- Park
Pet Policy
- Cats Allowed
Map
About The Meadow Lake
Home Values in the Area
Average Home Value in this Area
Property History
| Date | Event | Price | List to Sale | Price per Sq Ft |
|---|---|---|---|---|
| 08/28/2024 08/28/24 | Pending | -- | -- | -- |
| 08/06/2024 08/06/24 | Price Changed | $169,888 | -5.6% | $510 / Sq Ft |
| 06/07/2024 06/07/24 | Price Changed | $180,000 | -4.8% | $541 / Sq Ft |
| 04/09/2024 04/09/24 | For Sale | $189,000 | -- | $568 / Sq Ft |
Source: OneKey® MLS
MLS Number: KEY3542004
APN: 630100-02251-0002-2-0-4X
- 72-81 113th St Unit 3V
- 72-81 113th St Unit 6T
- 72-81 113th St Unit 5D
- 7281 113th St Unit 2B
- 7281 113th St Unit 5F
- 72-61 113th St Unit 4P
- 72-61 113th St Unit 6P
- 72-61 113th St Unit 6C
- 112-20 72nd Dr Unit A33
- 112-01 Queens Blvd Unit 17H
- 112-01 Queens Blvd Unit 6J
- 112-01 Queens Blvd Unit 16F
- 112-01 Queens Blvd Unit 20-E
- 112-01 Queens Blvd Unit 10-D
- 11201 Queens Blvd Unit 16F
- 113-14 72nd Rd Unit 2A
- 113-14 72nd Rd Unit 1j
- 113-14 72nd Rd Unit 2S
- 72-35 112th St Unit 12C
- 72-35 112th St Unit 12B
