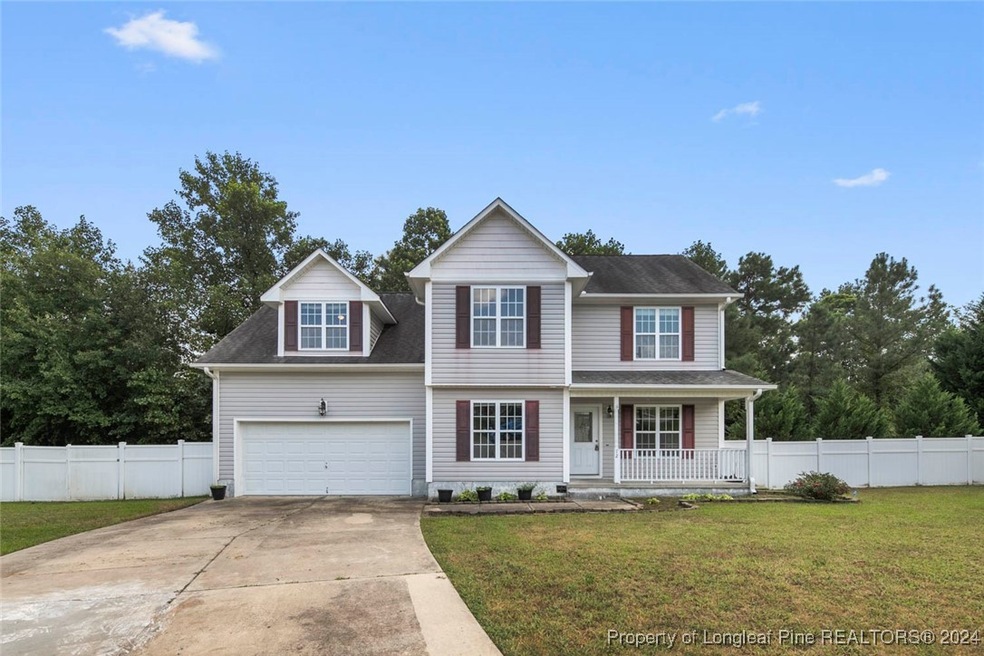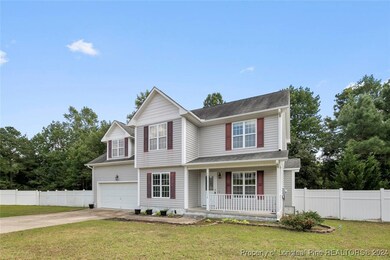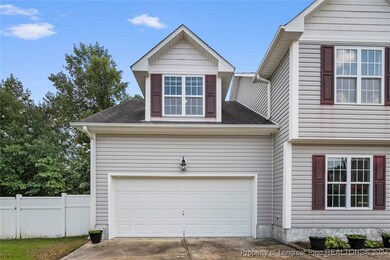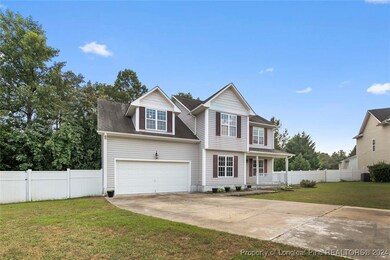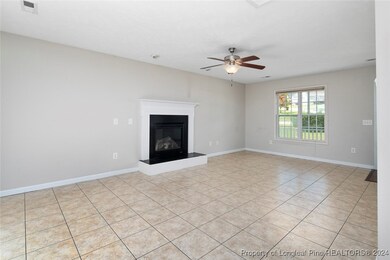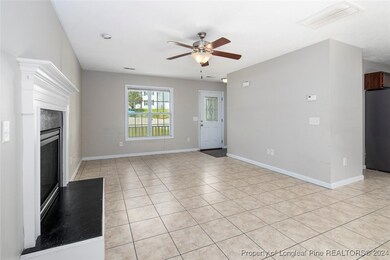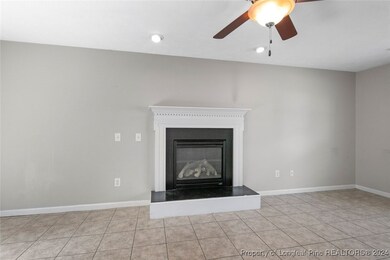
72 Abigail Way Cameron, NC 28326
Highlights
- Wood Flooring
- Cul-De-Sac
- Eat-In Kitchen
- Formal Dining Room
- 2 Car Attached Garage
- Double Vanity
About This Home
As of March 2025*Motivated Seller Offering a $5,000.00 buyer incentive * Step into contemporary comfort in the Village of Lexington! This two-story gem offers an open-concept layout ideal for modern living and entertaining. Enjoy the spacious formal dining room and a cozy breakfast area right next to the kitchen. The home features three generous bedrooms, including the owner's suite with a large walk-in closet and an en-suite bathroom, plus two and a half additional baths. On the second floor, you'll find two more bedrooms, a full bath and a convenient laundry closet.
The highlight is the expansive bonus room above the garage, perfect for a game room, home theater, or versatile living space. There's also a separate office area enclosed with stylish French doors. set on a private cul-de-sec lot with a wooded backdrop, the fully fenced, large backyard is ideal for hosting gatherings and enjoying outdoor relaxation.
With access to community amenities like a pool and playground, and a prime location that offers easy commutes to FT. Liberty, Fayetteville, and Raleigh, this home combines comfort and convivence in a desirable neighborhood. Don't miss out-schedule your visit today and see why this home is perfect for you.
Last Agent to Sell the Property
KENDRA GASSAWAY
COLDWELL BANKER ADVANTAGE #2- HARNETT CO. License #330809 Listed on: 08/30/2024

Home Details
Home Type
- Single Family
Est. Annual Taxes
- $1,629
Year Built
- Built in 2009
Lot Details
- Cul-De-Sac
- Back Yard Fenced
HOA Fees
- $30 Monthly HOA Fees
Parking
- 2 Car Attached Garage
Home Design
- Vinyl Siding
Interior Spaces
- 1,909 Sq Ft Home
- 2-Story Property
- Ceiling Fan
- Factory Built Fireplace
- Formal Dining Room
- Fire and Smoke Detector
Kitchen
- Eat-In Kitchen
- Range
- Microwave
- Dishwasher
Flooring
- Wood
- Carpet
- Vinyl
Bedrooms and Bathrooms
- 3 Bedrooms
- Walk-In Closet
- Double Vanity
- Separate Shower
Laundry
- Laundry on upper level
- Washer and Dryer Hookup
Schools
- Overhills Middle School
- Overhills Senior High School
Utilities
- Central Air
- Heat Pump System
Community Details
- Little And Young Association
- Northridge Plan Subdivision
Listing and Financial Details
- Tax Lot 27
- Assessor Parcel Number 9594-09-9976.000
Ownership History
Purchase Details
Home Financials for this Owner
Home Financials are based on the most recent Mortgage that was taken out on this home.Purchase Details
Home Financials for this Owner
Home Financials are based on the most recent Mortgage that was taken out on this home.Purchase Details
Home Financials for this Owner
Home Financials are based on the most recent Mortgage that was taken out on this home.Purchase Details
Home Financials for this Owner
Home Financials are based on the most recent Mortgage that was taken out on this home.Similar Homes in Cameron, NC
Home Values in the Area
Average Home Value in this Area
Purchase History
| Date | Type | Sale Price | Title Company |
|---|---|---|---|
| Warranty Deed | $305,000 | None Listed On Document | |
| Warranty Deed | $305,000 | None Listed On Document | |
| Warranty Deed | $225,000 | None Listed On Document | |
| Warranty Deed | $193,000 | None Available | |
| Warranty Deed | $165,000 | -- |
Mortgage History
| Date | Status | Loan Amount | Loan Type |
|---|---|---|---|
| Open | $315,065 | VA | |
| Closed | $315,065 | VA | |
| Previous Owner | $215,800 | Construction | |
| Previous Owner | $168,000 | New Conventional | |
| Previous Owner | $168,100 | VA |
Property History
| Date | Event | Price | Change | Sq Ft Price |
|---|---|---|---|---|
| 03/18/2025 03/18/25 | Sold | $305,000 | -1.3% | $160 / Sq Ft |
| 02/16/2025 02/16/25 | Pending | -- | -- | -- |
| 01/07/2025 01/07/25 | Price Changed | $309,000 | -3.1% | $162 / Sq Ft |
| 12/03/2024 12/03/24 | For Sale | $319,000 | +41.8% | $167 / Sq Ft |
| 11/07/2024 11/07/24 | Sold | $225,000 | -22.4% | $118 / Sq Ft |
| 10/16/2024 10/16/24 | Pending | -- | -- | -- |
| 08/30/2024 08/30/24 | For Sale | $290,000 | +50.3% | $152 / Sq Ft |
| 02/02/2021 02/02/21 | Sold | $193,000 | +2.7% | $102 / Sq Ft |
| 12/20/2020 12/20/20 | Pending | -- | -- | -- |
| 12/17/2020 12/17/20 | For Sale | $187,900 | 0.0% | $99 / Sq Ft |
| 10/12/2015 10/12/15 | Rented | -- | -- | -- |
| 09/12/2015 09/12/15 | Under Contract | -- | -- | -- |
| 08/24/2015 08/24/15 | For Rent | -- | -- | -- |
| 07/08/2014 07/08/14 | Rented | -- | -- | -- |
| 06/08/2014 06/08/14 | Under Contract | -- | -- | -- |
| 04/03/2014 04/03/14 | For Rent | -- | -- | -- |
Tax History Compared to Growth
Tax History
| Year | Tax Paid | Tax Assessment Tax Assessment Total Assessment is a certain percentage of the fair market value that is determined by local assessors to be the total taxable value of land and additions on the property. | Land | Improvement |
|---|---|---|---|---|
| 2024 | $1,629 | $217,188 | $0 | $0 |
| 2023 | $1,629 | $217,188 | $0 | $0 |
| 2022 | $1,581 | $217,188 | $0 | $0 |
| 2021 | $1,581 | $171,930 | $0 | $0 |
| 2020 | $1,581 | $171,930 | $0 | $0 |
| 2019 | $1,566 | $171,930 | $0 | $0 |
| 2018 | $1,531 | $171,930 | $0 | $0 |
| 2017 | $1,531 | $171,930 | $0 | $0 |
| 2016 | $1,542 | $173,170 | $0 | $0 |
| 2015 | $1,542 | $173,170 | $0 | $0 |
| 2014 | $1,542 | $173,170 | $0 | $0 |
Agents Affiliated with this Home
-
K
Seller's Agent in 2025
Kristy Beversdorf
EVERYTHING PINES PARTNERS LLC
(717) 579-7250
5 in this area
30 Total Sales
-
K
Seller's Agent in 2024
KENDRA GASSAWAY
COLDWELL BANKER ADVANTAGE #2- HARNETT CO.
-
N
Seller's Agent in 2021
NICOLE MCKENNA
SOLDIERS FIRST REAL ESTATE LLC.
(910) 849-1599
8 in this area
199 Total Sales
-
T
Buyer's Agent in 2021
TIM BEAVERS
CAROLINA LAKES LAKESIDE REALTY
-
T
Seller's Agent in 2015
TEAM HARRIS
TEAM HARRIS INC.
(910) 433-2724
6 in this area
115 Total Sales
Map
Source: Longleaf Pine REALTORS®
MLS Number: 731356
APN: 09956603 0011 26
- 197 Scranton Ct
- 40 Bicentennial Way
- 72 New London Harbor
- 105 Blue Bay Ln
- 106 Linden Rd
- 143 Marquis Dr
- 25 Trenton Place
- 167 Taplow Trail
- 48 Arlington Dr
- 32 Lattimore Rd
- 70 Ramsey Ct
- 0 Nc Hwy 87
- 1110 Roundabout Rd
- 157 Regimental Dr
- 186 Regimental Dr
- 1145 Roundabout Rd
- 85 Pedley Place
- 191 Trenton Place
