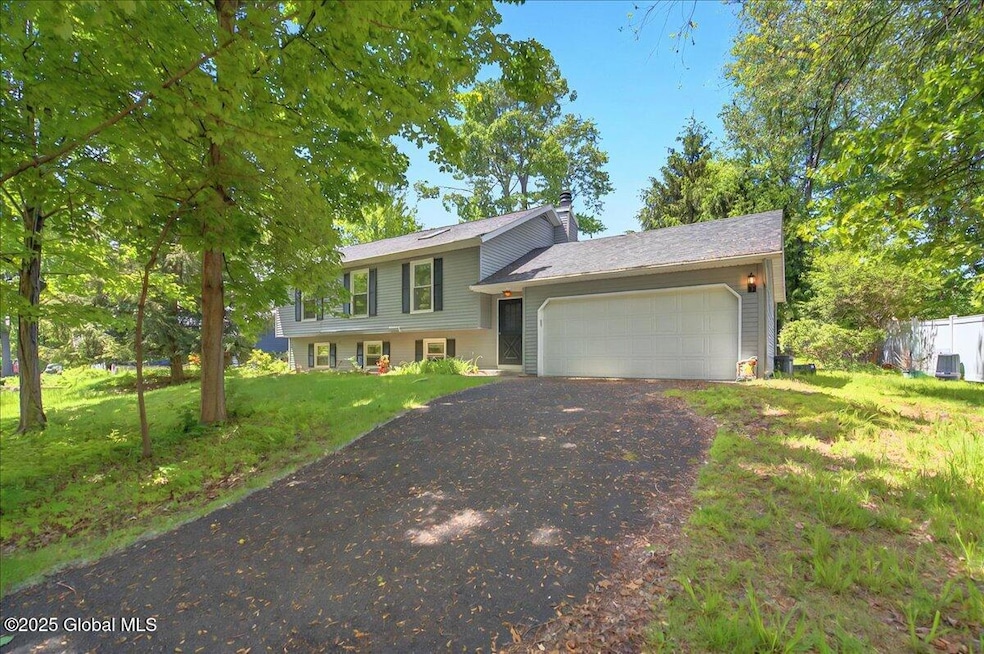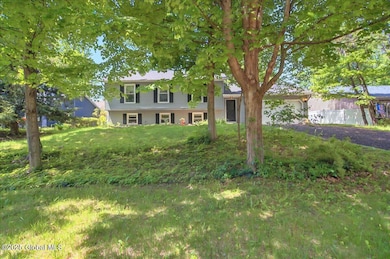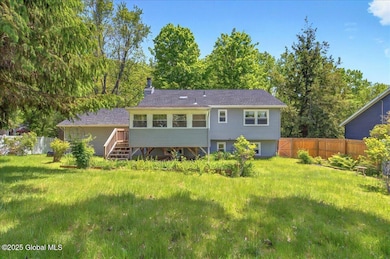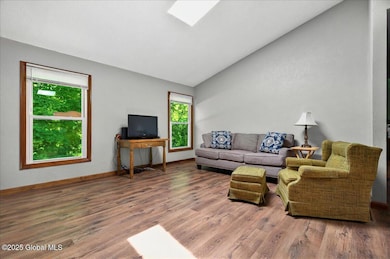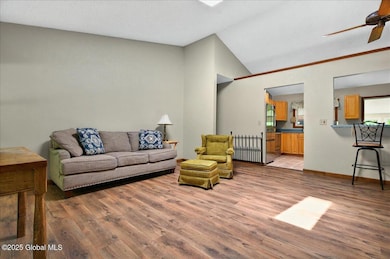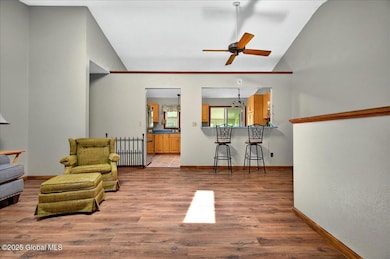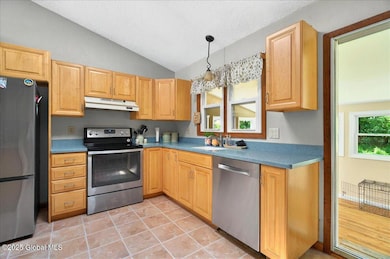
72 Algonquin Rd Clifton Park, NY 12065
Highlights
- 1 Fireplace
- No HOA
- Bathroom on Main Level
- Okte Elementary School Rated A-
- Eat-In Kitchen
- Forced Air Heating and Cooling System
About This Home
As of July 2025Original name was the Manor home. Newer kitchen to excite your cooking skills. Sunroom off Kitchen offers additional bright relaxing space. Two living spaces. Living room w/cathedral ceilings & lots of natural light. Large yard. Newer roof in 2 sections (5 years & 10 years). Close to playground & tennis/basketball courts.
Last Agent to Sell the Property
Howard Hanna Capital Inc License #31MO0762318 Listed on: 06/02/2025

Home Details
Home Type
- Single Family
Est. Annual Taxes
- $3,619
Year Built
- Built in 1982
Lot Details
- 0.3 Acre Lot
- Cleared Lot
- Property is zoned Single Residence
Parking
- 2 Car Garage
- Driveway
Home Design
- Split Level Home
- Slab Foundation
- Aluminum Siding
- Vinyl Siding
- Asphalt
Interior Spaces
- 1,898 Sq Ft Home
- 1 Fireplace
- Family Room
- Dining Room
- Vinyl Flooring
- Laundry in Basement
- Pull Down Stairs to Attic
- Washer and Dryer
Kitchen
- Eat-In Kitchen
- Range
- Microwave
- Dishwasher
Bedrooms and Bathrooms
- 4 Bedrooms
- Bathroom on Main Level
- 2 Full Bathrooms
Outdoor Features
- Exterior Lighting
Schools
- Okte Elementary School
- Shenendehowa High School
Utilities
- Forced Air Heating and Cooling System
- Heating System Uses Natural Gas
- 200+ Amp Service
Community Details
- No Home Owners Association
Listing and Financial Details
- Assessor Parcel Number 289.6-1-25
Ownership History
Purchase Details
Home Financials for this Owner
Home Financials are based on the most recent Mortgage that was taken out on this home.Similar Homes in Clifton Park, NY
Home Values in the Area
Average Home Value in this Area
Purchase History
| Date | Type | Sale Price | Title Company |
|---|---|---|---|
| Warranty Deed | $396,500 | Catic Title |
Property History
| Date | Event | Price | Change | Sq Ft Price |
|---|---|---|---|---|
| 07/25/2025 07/25/25 | Sold | $396,100 | +1.6% | $209 / Sq Ft |
| 06/06/2025 06/06/25 | Pending | -- | -- | -- |
| 06/02/2025 06/02/25 | For Sale | $389,900 | -- | $205 / Sq Ft |
Tax History Compared to Growth
Tax History
| Year | Tax Paid | Tax Assessment Tax Assessment Total Assessment is a certain percentage of the fair market value that is determined by local assessors to be the total taxable value of land and additions on the property. | Land | Improvement |
|---|---|---|---|---|
| 2024 | $2,276 | $118,400 | $30,000 | $88,400 |
| 2023 | $2,223 | $118,400 | $30,000 | $88,400 |
| 2022 | $3,657 | $118,400 | $30,000 | $88,400 |
| 2021 | $3,536 | $118,400 | $30,000 | $88,400 |
| 2020 | $4,164 | $118,400 | $30,000 | $88,400 |
| 2019 | $2,829 | $118,400 | $30,000 | $88,400 |
| 2018 | $4,199 | $118,400 | $30,000 | $88,400 |
| 2017 | $4,186 | $118,400 | $30,000 | $88,400 |
| 2016 | $4,119 | $118,400 | $30,000 | $88,400 |
Agents Affiliated with this Home
-
Lauri Morrissey

Seller's Agent in 2025
Lauri Morrissey
Howard Hanna Capital Inc
(518) 376-3636
7 in this area
38 Total Sales
-
Brooke Proctor

Seller Co-Listing Agent in 2025
Brooke Proctor
KW Platform
(518) 724-5800
9 in this area
89 Total Sales
-
Beth Hanley

Buyer's Agent in 2025
Beth Hanley
CM Fox Real Estate
(518) 461-6515
1 in this area
22 Total Sales
Map
Source: Global MLS
MLS Number: 202518641
APN: 413800-289-006-0001-025-000-0000
- 25 Grant Hill Ct
- 123 Southbury Rd
- 47 Algonquin Rd
- 23 Mohawk Trail
- 25 Westchester Dr
- 27 Carriage Rd
- 79A Southbury Rd
- 24 Lexington Dr
- 4 Westchester Ct
- 23 Westchester Ct
- 76 Westchester Dr
- 26 Jamison Dr
- 31 Dorsman Dr
- 178 Clamsteam Rd
- 13 Boyack Rd
- 22 Schaffer Dr
- 8 Dorsman Dr
- 1565 Crescent Rd
- 26 Grissom Dr
- 1B Spencer St
