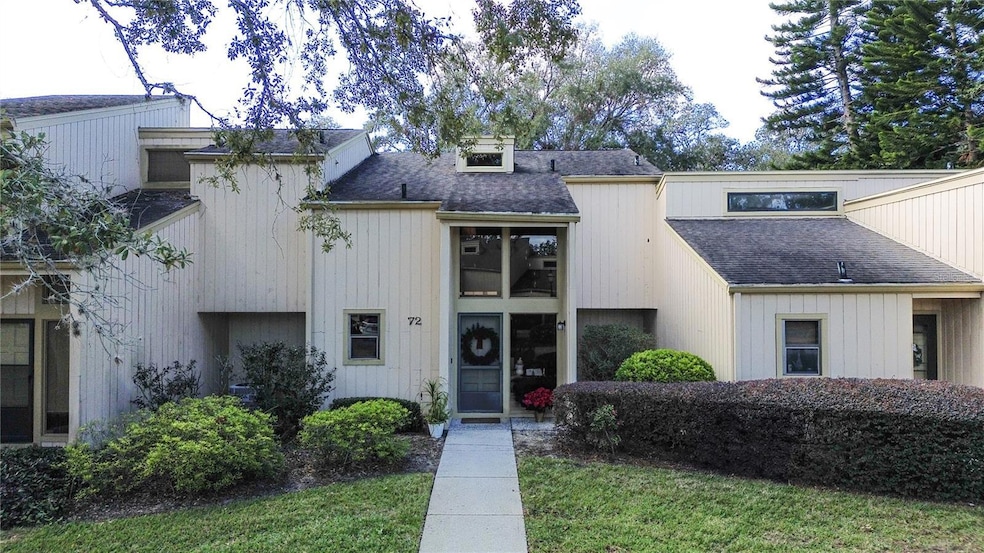
72 Aspen Dr Haines City, FL 33844
Highlights
- Golf Course Community
- Open Floorplan
- Attic
- Dundee Elementary Academy Rated 9+
- Cathedral Ceiling
- Loft
About This Home
Beautiful and spacious 2-bedroom, 2-bathroom condo for rent in the desirable Aspenwood at Grenelefe community, just minutes from Disney and Central Florida’s top attractions. This light-filled home features an open floor plan with soaring wood cathedral ceilings, skylights, and large windows. The first-floor bedroom offers double closets, private lanai access, and an en suite bathroom with soaking tub. Upstairs includes a second bedroom, fully renovated bathroom with modern walk-in shower, loft space, and a private bonus room ideal for office or guests. Enjoy the screened lanai, heated community pool, recreational courts, and peaceful golf community lifestyle. Includes multiple storage areas and a golf cart garage. Conveniently located near shopping, dining, entertainment, and major highways. Ready for immediate move-in!
Listing Agent
EXP REALTY LLC Brokerage Phone: 888-883-8509 License #3421528 Listed on: 06/05/2025

Condo Details
Home Type
- Condominium
Est. Annual Taxes
- $1,966
Year Built
- Built in 1989
Lot Details
- East Facing Home
- Irrigation Equipment
Home Design
- Entry on the 1st floor
Interior Spaces
- 1,560 Sq Ft Home
- 2-Story Property
- Open Floorplan
- Shelving
- Cathedral Ceiling
- Ceiling Fan
- Skylights
- Blinds
- Sliding Doors
- Family Room Off Kitchen
- Living Room
- Loft
- Bonus Room
- Storage Room
- Attic
Kitchen
- Range
- Recirculated Exhaust Fan
- Microwave
- Dishwasher
- Disposal
Flooring
- Carpet
- Laminate
- Ceramic Tile
Bedrooms and Bathrooms
- 2 Bedrooms
- En-Suite Bathroom
- 2 Full Bathrooms
- Bathtub with Shower
Laundry
- Laundry closet
- Dryer
- Washer
Outdoor Features
- Enclosed Patio or Porch
- Outdoor Storage
Utilities
- Central Heating and Cooling System
- Vented Exhaust Fan
- Thermostat
- Electric Water Heater
- High Speed Internet
- Cable TV Available
Listing and Financial Details
- Residential Lease
- Property Available on 6/6/25
- $90 Application Fee
- 1-Month Minimum Lease Term
- Assessor Parcel Number 28-28-07-935116-000720
Community Details
Overview
- No Home Owners Association
- Kristin Powell, Lcam Association, Phone Number (863) 588-1110
- Aspenwood At Grenelefe Ph 01 Condo Subdivision
- The community has rules related to allowable golf cart usage in the community
Amenities
- Restaurant
Recreation
- Golf Course Community
- Tennis Courts
- Community Pool
Pet Policy
- Pets Allowed
- Pet Deposit $250
Map
About the Listing Agent

I'm Brendy Calderon, and my real estate journey has evolved through continuous education and diverse expertise in new homes, vacation homes, and investment properties. With over 15 years of customer service and business management experience, I've recently transitioned to eXp Realty.
Beyond my professional life, I'm passionate about making a positive impact, having worked with the homeless and families in need. As a devoted mother, guiding my children to achieve their goals brings me
Brendy's Other Listings
Source: Stellar MLS
MLS Number: S5128416
APN: 28-28-07-935116-000720
- 48 Aspen Dr Unit 48
- 402 Cypress Dr
- 19 Aspen Dr Unit 19
- 38 Grenewood Ln
- 42 Grenewood Ln
- 501 Maple Leaf Ct Unit 501A
- 181 Palm View Ct Unit 3460/1
- 18 Coventry Dr
- 104 Coventry Ln
- 337 Birch Way Unit 337
- 159 Coventry Cir
- 686 Olde Camelot Cir Unit 3275-6
- 7 Huntley Ct
- 112 Coventry Ln
- 157 Coventry Cir
- 116 Palm View Ct Unit 3535/6
- 2 Huntley Ct
- 9 Abbey Ct
- 153 Stratford Ct
- 9093 S Bay Dr
- 176 Palm View Ct Unit 3475/6
- 806 Pinewood Ct Unit 3135/6
- 4121 Abbey Ct
- 4118 Abbey Ct
- 3119 Camelot Dr
- 2317 Burnway Rd
- 3358 Aruba Way
- 130 Arrowhead Ln
- 46 Nottingham Way
- 1030 W Lake Marion Rd Unit 4
- 7740 Lake Hatchineha Rd
- 1502 Fort Meade Place
- 21102 Indian Creek Dr
- 1806 Superior Ct
- 7102 Lake Marion Golf Resort Unit 1
- 1833 Hudson Ct
- 5480 S Jennings Rd
- 1401 Kissimmee Ct
- 1407 Kissimmee Ct
- 506 Myakka Place





