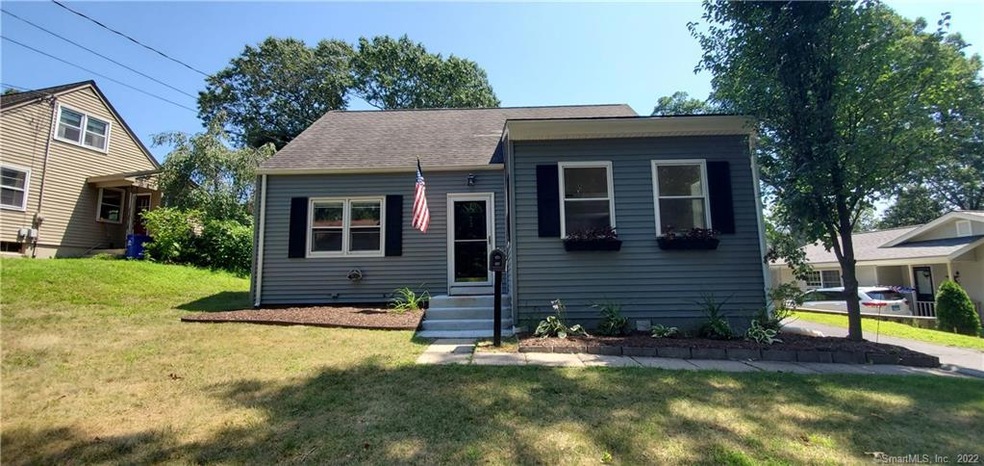
72 Birchcrest Dr Southington, CT 06489
East Southington NeighborhoodHighlights
- In Ground Pool
- Cape Cod Architecture
- No HOA
- Derynoski Elementary School Rated A-
- Attic
- Property is near shops
About This Home
As of December 2019Nestled into the heart of Southington this beautifully remodeled home offers a brand new kitchen with new cabinets, granite countertops and stainless steel appliances. The fully fenced in back yard with an in-ground pool, fire pit, deck, patio, and three season porch is perfect for entertaining or just enjoying the peace and quite of the neighborhood. Nothing to do but move in and enjoy.
Last Agent to Sell the Property
Precision Realty LLC License #REB.0793810 Listed on: 10/23/2019
Home Details
Home Type
- Single Family
Est. Annual Taxes
- $4,359
Year Built
- Built in 1959
Lot Details
- 10,019 Sq Ft Lot
- Property is zoned R-12
Parking
- Paved Parking
Home Design
- Cape Cod Architecture
- Concrete Foundation
- Frame Construction
- Asphalt Shingled Roof
- Vinyl Siding
Interior Spaces
- 1,218 Sq Ft Home
- Basement Fills Entire Space Under The House
- Attic
Kitchen
- Oven or Range
- Microwave
- Dishwasher
Bedrooms and Bathrooms
- 3 Bedrooms
Pool
- In Ground Pool
Location
- Property is near shops
- Property is near a golf course
Utilities
- Central Air
- Heating System Uses Natural Gas
Community Details
- No Home Owners Association
Ownership History
Purchase Details
Home Financials for this Owner
Home Financials are based on the most recent Mortgage that was taken out on this home.Purchase Details
Home Financials for this Owner
Home Financials are based on the most recent Mortgage that was taken out on this home.Purchase Details
Similar Homes in Southington, CT
Home Values in the Area
Average Home Value in this Area
Purchase History
| Date | Type | Sale Price | Title Company |
|---|---|---|---|
| Warranty Deed | $220,000 | None Available | |
| Warranty Deed | $153,500 | -- | |
| Warranty Deed | $153,500 | -- | |
| Foreclosure Deed | $265,842 | -- | |
| Foreclosure Deed | $265,842 | -- |
Mortgage History
| Date | Status | Loan Amount | Loan Type |
|---|---|---|---|
| Previous Owner | $26,200 | No Value Available | |
| Previous Owner | $185,000 | No Value Available | |
| Previous Owner | $20,000 | No Value Available | |
| Previous Owner | $144,000 | No Value Available |
Property History
| Date | Event | Price | Change | Sq Ft Price |
|---|---|---|---|---|
| 12/18/2019 12/18/19 | Sold | $220,000 | -4.3% | $181 / Sq Ft |
| 11/16/2019 11/16/19 | Pending | -- | -- | -- |
| 10/23/2019 10/23/19 | For Sale | $229,900 | +49.8% | $189 / Sq Ft |
| 03/22/2019 03/22/19 | Sold | $153,500 | -0.9% | $126 / Sq Ft |
| 02/20/2019 02/20/19 | Price Changed | $154,900 | -4.9% | $127 / Sq Ft |
| 01/22/2019 01/22/19 | Price Changed | $162,900 | -4.1% | $134 / Sq Ft |
| 12/06/2018 12/06/18 | For Sale | $169,900 | +10.7% | $139 / Sq Ft |
| 12/05/2018 12/05/18 | Off Market | $153,500 | -- | -- |
| 11/16/2018 11/16/18 | Price Changed | $169,900 | -5.6% | $139 / Sq Ft |
| 10/17/2018 10/17/18 | Price Changed | $179,900 | -5.3% | $148 / Sq Ft |
| 09/06/2018 09/06/18 | For Sale | $189,900 | -- | $156 / Sq Ft |
Tax History Compared to Growth
Tax History
| Year | Tax Paid | Tax Assessment Tax Assessment Total Assessment is a certain percentage of the fair market value that is determined by local assessors to be the total taxable value of land and additions on the property. | Land | Improvement |
|---|---|---|---|---|
| 2025 | $5,854 | $176,260 | $60,300 | $115,960 |
| 2024 | $5,542 | $176,260 | $60,300 | $115,960 |
| 2023 | $5,351 | $176,260 | $60,300 | $115,960 |
| 2022 | $5,134 | $176,260 | $60,300 | $115,960 |
| 2021 | $5,117 | $176,260 | $60,300 | $115,960 |
| 2020 | $4,778 | $156,000 | $61,530 | $94,470 |
| 2019 | $4,359 | $142,280 | $61,530 | $80,750 |
| 2018 | $4,297 | $140,970 | $61,530 | $79,440 |
| 2017 | $4,297 | $140,970 | $61,530 | $79,440 |
| 2016 | $4,178 | $140,970 | $61,530 | $79,440 |
| 2015 | $4,075 | $139,850 | $64,460 | $75,390 |
| 2014 | $3,966 | $139,850 | $64,460 | $75,390 |
Agents Affiliated with this Home
-

Seller's Agent in 2019
Michael Dziedzic
Precision Realty LLC
(860) 681-3737
13 in this area
83 Total Sales
-

Seller's Agent in 2019
Brian Perrella
Perrella Realty
(860) 919-5967
22 in this area
111 Total Sales
-

Buyer's Agent in 2019
Carlos Neves
Real Estate Professionals LLC
(860) 869-8726
19 Total Sales
Map
Source: SmartMLS
MLS Number: 170247044
APN: SOUT-000065-000000-000099
- 330 Meriden Ave
- 25 Delahunty Dr
- 73 Delahunty Dr
- 503 Mulberry St
- 496 Mulberry St
- 216 Belleview Ave
- 218 Meriden Ave
- 335 Mulberry St
- 583 Main St
- 21 Brooklane Rd
- 905 Meriden Ave
- 8 Barbara Ln
- 97 Buckland St
- 889 S Main St
- 310 Buckland St Unit Rear
- 48 Candlewood Ln
- 16 Charles St
- 32 Franklin St
- 131 W Main St
- 72 Highwood Ave
