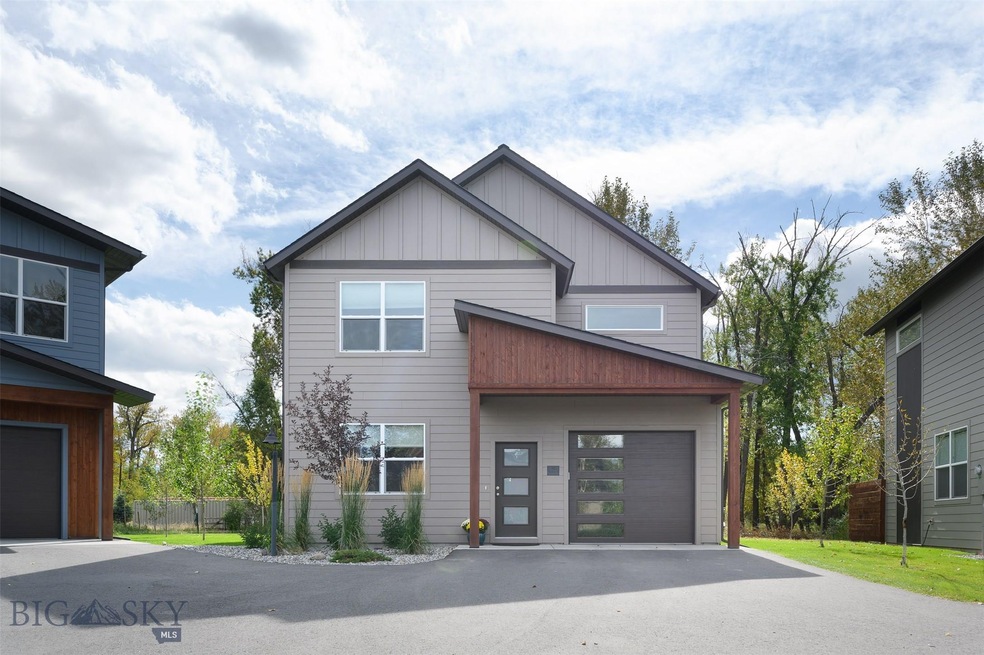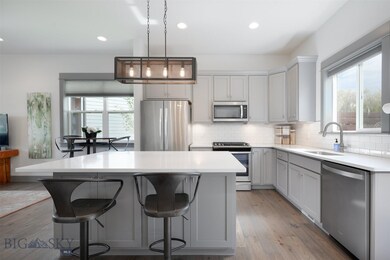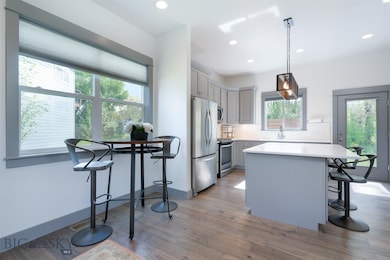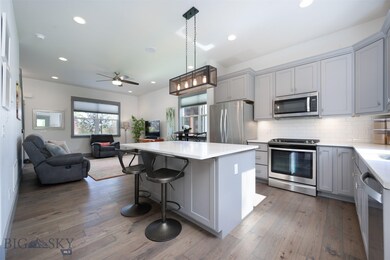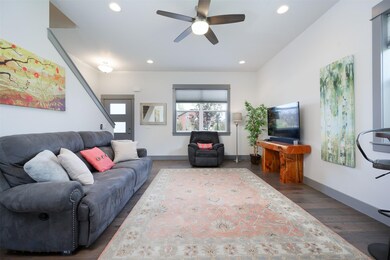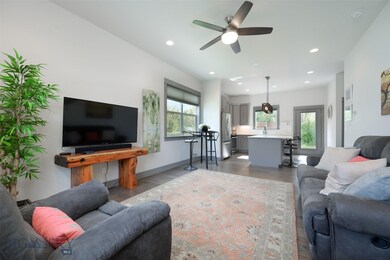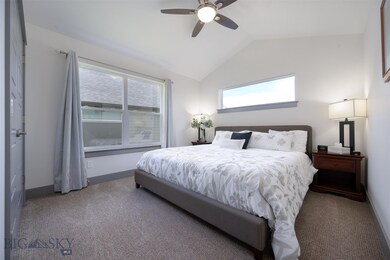
72 Caboose Ct Bozeman, MT 59718
Four Corners NeighborhoodHighlights
- River Access
- Custom Home
- Waterfront
- Monforton Elementary School Rated A
- View of Trees or Woods
- Vaulted Ceiling
About This Home
As of November 2019Available now! No waiting for best and lowest priced 3 Bedroom, 2.5 Bath detached condo in Railway Lofts & Cottages - Bozeman's low maintenance Cottage community. With direct Gallatin River access outside your door and a PREMIUM location in the heart of blue-ribbon Montana fishing country, this home has quick & easy access to Main Street, Big Sky, BZN, fishing, golf, skiing and more! Whether you are looking for a primary residence, 2nd home, or a short/long term rental investment - this affordable turnkey home offers high quality, smart design & low maintenance. Designer upgrades include 10' kitchen cabinets, central A/C, upgraded dishwasher & range, sizable pantry & oversized garage, with a back patio nestled amongst a grove of trees, all at the end of the cul-de-sac!
Last Agent to Sell the Property
Realty One Group Peak License #BRO-98291 Listed on: 09/27/2019

Property Details
Home Type
- Condominium
Est. Annual Taxes
- $2,624
Year Built
- Built in 2017
Lot Details
- Waterfront
HOA Fees
- $90 Monthly HOA Fees
Parking
- 1 Car Attached Garage
- Garage Door Opener
Home Design
- Custom Home
- Shingle Roof
- Wood Siding
- Hardboard
Interior Spaces
- 1,379 Sq Ft Home
- 2-Story Property
- Vaulted Ceiling
- Ceiling Fan
- Partially Carpeted
- Views of Woods
Kitchen
- Stove
- Range
- Microwave
- Dishwasher
- Disposal
Bedrooms and Bathrooms
- 3 Bedrooms
- Walk-In Closet
Laundry
- Dryer
- Washer
Home Security
Outdoor Features
- River Access
- Patio
Utilities
- Forced Air Heating and Cooling System
- Heating System Uses Natural Gas
Listing and Financial Details
- Assessor Parcel Number RGF70008
Community Details
Overview
- Association fees include ground maintenance, road maintenance, snow removal
- Built by Triple MT Construction
- Railway Lofts & Cottages Subdivision
Recreation
- Trails
Pet Policy
- Pets Allowed
Security
- Fire and Smoke Detector
Similar Homes in Bozeman, MT
Home Values in the Area
Average Home Value in this Area
Property History
| Date | Event | Price | Change | Sq Ft Price |
|---|---|---|---|---|
| 11/21/2019 11/21/19 | Sold | -- | -- | -- |
| 10/22/2019 10/22/19 | Pending | -- | -- | -- |
| 09/27/2019 09/27/19 | For Sale | $378,950 | +19.2% | $275 / Sq Ft |
| 11/01/2017 11/01/17 | Sold | -- | -- | -- |
| 10/02/2017 10/02/17 | Pending | -- | -- | -- |
| 07/15/2017 07/15/17 | For Sale | $317,950 | -- | $234 / Sq Ft |
Tax History Compared to Growth
Agents Affiliated with this Home
-
A
Seller's Agent in 2019
Amy Alvarado
Realty One Group Peak
(406) 600-8415
2 in this area
67 Total Sales
-
C
Buyer's Agent in 2019
Cody Adams
Engel & Volkers - Bozeman
(864) 414-5378
3 in this area
18 Total Sales
-

Seller's Agent in 2017
PollyAnna Snyder
Engel & Volkers - Bozeman
(406) 600-2477
27 in this area
231 Total Sales
-

Seller Co-Listing Agent in 2017
Megan Nowlin
Engel & Volkers - Bozeman
(406) 580-8670
1 in this area
48 Total Sales
Map
Source: Big Sky Country MLS
MLS Number: 339953
- 26 Locomotive Loop
- 34 Caboose Ct Unit D
- 223 New Ventures Dr
- 223 New Ventures Dr Unit D
- 44 Flatcar Ct
- TBD River Rd
- 9704 River Rd
- 286 Indigo Rd
- 101 Milky Way Dr
- Lot 3 River Rd
- 3539 Claim Creek Rd
- 9200 & 9202 River Rd
- 9200 River Rd
- Lot 1 Bridge District
- 20 Prairie Grass Ct Unit B
- 93 Cedar Shade Ln
- 20 Voyager Ln Unit B
- 3400 Magenta Rd
- 37 Voyager Ln
- 25 Big Chief Trail
