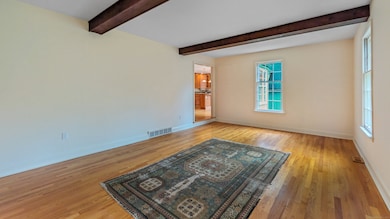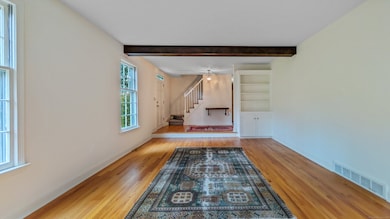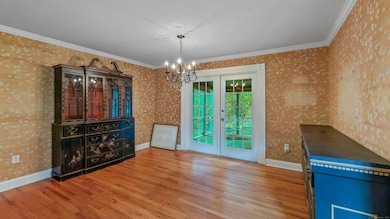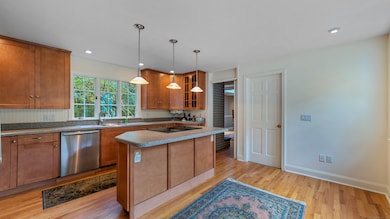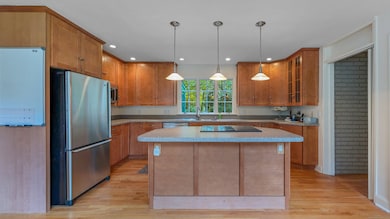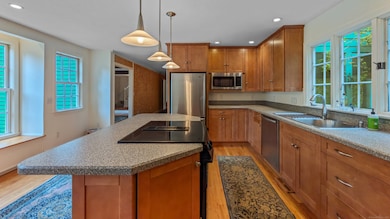72 Carriage Dr Middlebury, CT 06762
Estimated payment $4,202/month
Highlights
- Cape Cod Architecture
- Deck
- Attic
- Pomperaug Regional High School Rated A
- Partially Wooded Lot
- 1 Fireplace
About This Home
A grand Cape Cod-style home, nestled in a wonderful and convenient neighborhood. The interior has been freshly painted, and the main level features primarily hardwood flooring. Just off the foyer, you'll find a sunken living room that welcomes you. The spacious eat-in kitchen has been remodeled and opens to the formal dining room, making it perfect for entertaining. Adjacent to the kitchen is a cozy den, complete with a wood-burning fireplace, built-ins, and a skylight to bring in natural light. The primary bedroom suite, located on the main level, boasts a large walk-in closet, a full bath, and a sliding door that leads to a private deck. A second bedroom and another full bath are also conveniently situated on this level. Upstairs, you'll discover two generously sized bedrooms and a third full bathroom. The outdoor space features a multi-level deck, part of which is a screened-in porch, perfect for enjoying the wooded backyard. The basement offers ample storage and additional finished space. Recent upgrades include a new roof and central A/C compressor.
Listing Agent
Century 21 Bette Real Estate Brokerage Phone: (203) 217-5768 License #REB.0751232 Listed on: 10/06/2025
Home Details
Home Type
- Single Family
Est. Annual Taxes
- $10,058
Year Built
- Built in 1966
Lot Details
- 1 Acre Lot
- Partially Wooded Lot
- Property is zoned R40
Home Design
- Cape Cod Architecture
- Concrete Foundation
- Frame Construction
- Asphalt Shingled Roof
- Clap Board Siding
- Vertical Siding
Interior Spaces
- 2,878 Sq Ft Home
- 1 Fireplace
- Walk-In Attic
Kitchen
- Oven or Range
- Dishwasher
Bedrooms and Bathrooms
- 4 Bedrooms
- 3 Full Bathrooms
Laundry
- Laundry on main level
- Dryer
- Washer
Basement
- Walk-Out Basement
- Basement Fills Entire Space Under The House
- Basement Storage
Parking
- 1 Car Garage
- Parking Deck
Accessible Home Design
- Halls are 36 inches wide or more
- Hard or Low Nap Flooring
Schools
- Pomperaug High School
Utilities
- Central Air
- Window Unit Cooling System
- Heating System Uses Oil
- Private Company Owned Well
- Electric Water Heater
- Fuel Tank Located in Basement
- Cable TV Available
Additional Features
- Deck
- Property is near golf course
Listing and Financial Details
- Assessor Parcel Number 1193215
Map
Home Values in the Area
Average Home Value in this Area
Tax History
| Year | Tax Paid | Tax Assessment Tax Assessment Total Assessment is a certain percentage of the fair market value that is determined by local assessors to be the total taxable value of land and additions on the property. | Land | Improvement |
|---|---|---|---|---|
| 2025 | $10,058 | $309,300 | $77,000 | $232,300 |
| 2024 | $10,083 | $309,300 | $77,000 | $232,300 |
| 2023 | $9,978 | $309,300 | $77,000 | $232,300 |
| 2022 | $9,669 | $309,300 | $77,000 | $232,300 |
| 2021 | $8,488 | $243,700 | $87,800 | $155,900 |
| 2020 | $8,554 | $243,700 | $87,800 | $155,900 |
| 2019 | $8,140 | $243,700 | $87,800 | $155,900 |
| 2018 | $7,923 | $243,700 | $87,800 | $155,900 |
| 2017 | $7,674 | $243,700 | $87,800 | $155,900 |
| 2016 | $7,486 | $241,400 | $105,100 | $136,300 |
| 2015 | $7,271 | $241,400 | $105,100 | $136,300 |
| 2014 | $7,083 | $241,400 | $105,100 | $136,300 |
Property History
| Date | Event | Price | List to Sale | Price per Sq Ft |
|---|---|---|---|---|
| 01/06/2026 01/06/26 | For Sale | $649,900 | 0.0% | $226 / Sq Ft |
| 01/06/2026 01/06/26 | Off Market | $649,900 | -- | -- |
| 10/15/2025 10/15/25 | For Sale | $649,900 | -- | $226 / Sq Ft |
Purchase History
| Date | Type | Sale Price | Title Company |
|---|---|---|---|
| Deed | -- | -- |
Mortgage History
| Date | Status | Loan Amount | Loan Type |
|---|---|---|---|
| Open | $150,000 | No Value Available | |
| Closed | $136,600 | No Value Available |
Source: SmartMLS
MLS Number: 24131536
APN: MIDD-000508-000000-000192
- 152 Glenwood Ave
- 126 Colonial Ave
- 281 Watertown Rd
- 348 Kelly Rd
- 117 Crest Rd
- 3 Pine Ridge Unit 23
- 288 Watertown Rd Unit Lot 5
- 0 Ferndale Ave
- 200 N Farm Rd
- 51 Cross Rd
- 637 Watertown Rd
- 10 Old Waterbury Rd
- 292 Park Road Extension
- 11 Upper Whittemore Rd
- 84 Munson Rd
- 61 Sandy Hill Rd
- 0 Mason Ave
- 110 Wooster Ave
- 120 Mason Ave
- 141 Joshua Town Rd
- 372 Tucker Hill Rd
- 35 Nutmeg Rd Unit B3
- 346 Middlebury Rd
- 222 Crest Ave
- 2 Dogwood Ct
- 112 W Lake Rd Unit D4
- 112 W Lake Rd Unit 112
- 1243 W Main St
- 994 Bunker Hill Ave
- 108 Mohican Ave Unit 10
- 225 Robbins St Unit 3
- 905 Oronoke Rd Unit 13
- 222 Bradley Ave
- 35 Merrill St Unit 3
- 20 Merrill St Unit 3
- 38 Myrtle Ave
- 39 Starview Ave Unit 1st floor
- 118 Pullen Ave
- 28 Starview Ave Unit 2
- 68 Adelaide Ave

