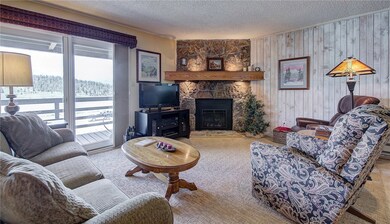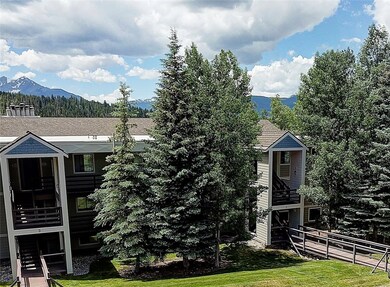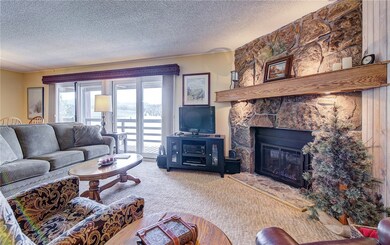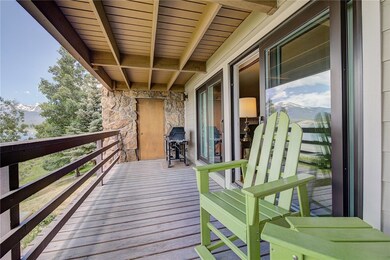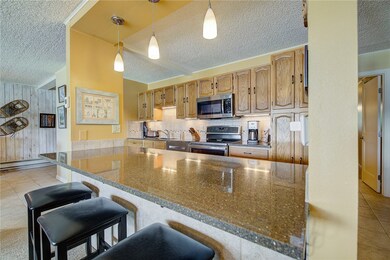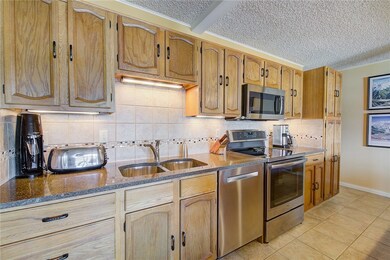
72 Corinthian Cir Unit 202 Dillon, CO 80435
Highlights
- Golf Course Community
- Near a National Forest
- Property is near public transit
- Lake View
- Clubhouse
- Hydromassage or Jetted Bathtub
About This Home
As of February 2020Ready for the ski season with unobstructed Lake Dillon views & priced below the last 2 sales in Dillon Bay! Lovingly maintained and in impeccable condition! Upgraded stainless steel appliances, new jacuzzi tub & steam shower, triple pane deck doors, newer windows, customized gas fireplace. Remotely regulated, energy efficient features. Enclosed garage with storage. Upscale community includes a clubhouse with a heated outdoor pool. Few low-rise stairs. Centrally located to town & all ski areas.
Last Agent to Sell the Property
Luxury Mtn. Lifestyles License #EI196571 Listed on: 07/18/2019
Property Details
Home Type
- Condominium
Est. Annual Taxes
- $1,728
Year Built
- Built in 1980
HOA Fees
- $450 Monthly HOA Fees
Parking
- 1 Car Detached Garage
- Assigned Parking
Property Views
- Lake
- Woods
- Mountain
Home Design
- Concrete Foundation
- Wood Frame Construction
- Asphalt Roof
Interior Spaces
- 1,142 Sq Ft Home
- 3-Story Property
- Partially Furnished
- Gas Fireplace
Kitchen
- Electric Cooktop
- Warming Drawer
- Microwave
- Dishwasher
- Disposal
Flooring
- Carpet
- Tile
Bedrooms and Bathrooms
- 2 Bedrooms
- Hydromassage or Jetted Bathtub
Laundry
- Dryer
- Washer
Location
- Property is near public transit
Utilities
- Baseboard Heating
- Cable TV Available
Listing and Financial Details
- Assessor Parcel Number 3800038
Community Details
Overview
- Association fees include management, common area maintenance, common areas, cable TV, internet, sewer, snow removal, security, trash, water
- Wildernest Association, Phone Number (970) 513-5600
- Dillon Bay In Corinthian Hill Condo Subdivision
- Near a National Forest
Amenities
- Public Transportation
- Clubhouse
Recreation
- Golf Course Community
- Community Pool
- Trails
Pet Policy
- Only Owners Allowed Pets
Ownership History
Purchase Details
Home Financials for this Owner
Home Financials are based on the most recent Mortgage that was taken out on this home.Similar Homes in Dillon, CO
Home Values in the Area
Average Home Value in this Area
Purchase History
| Date | Type | Sale Price | Title Company |
|---|---|---|---|
| Warranty Deed | $401,000 | Land Title Guarantee Company |
Mortgage History
| Date | Status | Loan Amount | Loan Type |
|---|---|---|---|
| Closed | $300,000 | New Conventional | |
| Closed | $185,000 | New Conventional | |
| Closed | $320,800 | New Conventional | |
| Previous Owner | $40,425 | Stand Alone Second |
Property History
| Date | Event | Price | Change | Sq Ft Price |
|---|---|---|---|---|
| 06/27/2025 06/27/25 | For Sale | $775,000 | +39.6% | $679 / Sq Ft |
| 02/20/2020 02/20/20 | Sold | $555,000 | 0.0% | $486 / Sq Ft |
| 01/21/2020 01/21/20 | Pending | -- | -- | -- |
| 07/18/2019 07/18/19 | For Sale | $555,000 | -- | $486 / Sq Ft |
Tax History Compared to Growth
Tax History
| Year | Tax Paid | Tax Assessment Tax Assessment Total Assessment is a certain percentage of the fair market value that is determined by local assessors to be the total taxable value of land and additions on the property. | Land | Improvement |
|---|---|---|---|---|
| 2024 | $2,825 | $46,967 | -- | $46,967 |
| 2023 | $2,825 | $43,282 | $0 | $0 |
| 2022 | $2,410 | $35,376 | $0 | $0 |
| 2021 | $2,578 | $36,394 | $0 | $0 |
| 2020 | $2,047 | $30,613 | $0 | $0 |
| 2019 | $1,996 | $30,613 | $0 | $0 |
| 2018 | $1,780 | $26,250 | $0 | $0 |
| 2017 | $1,642 | $26,250 | $0 | $0 |
| 2016 | $1,489 | $24,028 | $0 | $0 |
| 2015 | $1,450 | $24,028 | $0 | $0 |
| 2014 | $1,317 | $21,600 | $0 | $0 |
| 2013 | -- | $21,600 | $0 | $0 |
Agents Affiliated with this Home
-

Seller's Agent in 2025
Linda Rappel
Berkshire Hathaway HomeServices Colorado Real Esta
(970) 453-7000
2 in this area
50 Total Sales
-

Seller's Agent in 2020
Nancy Lindblade
Luxury Mtn. Lifestyles
(970) 468-9240
1 in this area
8 Total Sales
-
T
Seller Co-Listing Agent in 2020
Tessa Lindblade
Luxury Mtn. Lifestyles
(970) 389-2951
6 Total Sales
-

Buyer's Agent in 2020
Amy Smits
eXp Realty LLC - Resort Experts
(970) 418-0183
17 in this area
235 Total Sales
Map
Source: Summit MLS
MLS Number: S1014508
APN: 3800026
- 72 Corinthian Cir Unit 303
- 72 Corinthian Cir Unit 102
- 111 Corinthian Cir Unit K
- 111 Corinthian Cir Unit A
- 17 James Ct
- 612 Tenderfoot St Unit 36
- 576 Tenderfoot St Unit 163
- 414 Tenderfoot St Unit 1
- 414 Tenderfoot St Unit 16
- 410 Tenderfoot St Unit 39
- 220 E La Bonte St Unit 317
- 188 E La Bonte St Unit 327
- 210 La Bonte St Unit 121
- 205 La Bonte St Unit 1108
- 235 E La Bonte St Unit 207
- 330 E La Bonte St Unit 2
- 135 Main St Unit 202
- 135 Main St Unit 203
- 120 E La Bonte St Unit 109
- 370 E La Bonte St Unit 502

